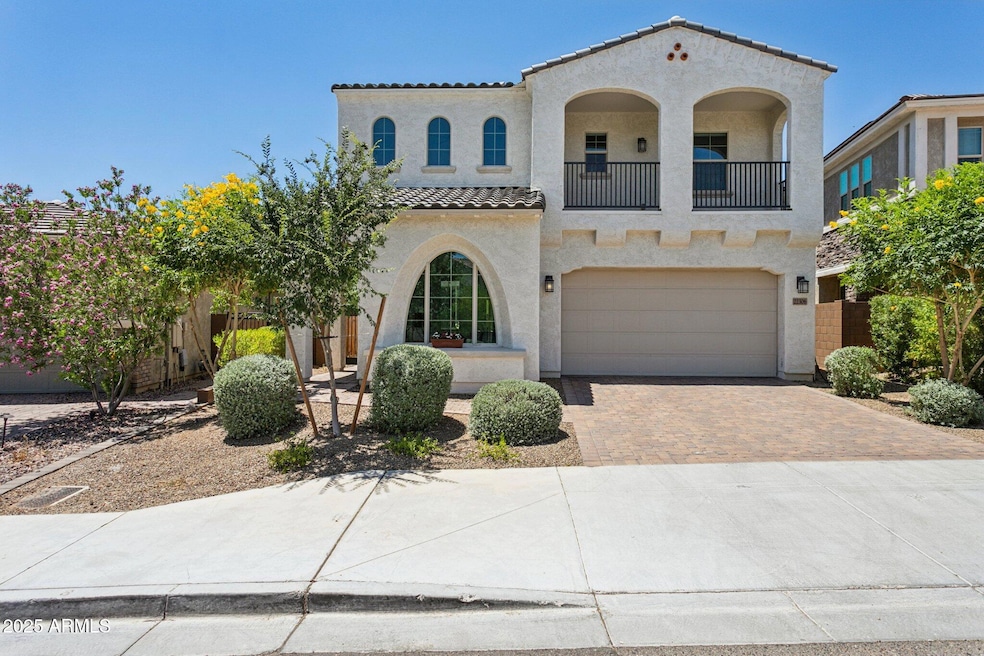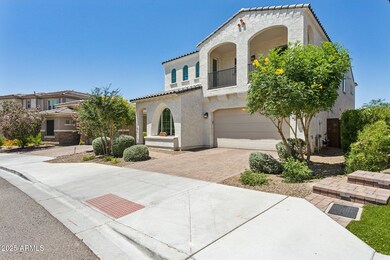
22306 N 34th Place Phoenix, AZ 85050
Desert View NeighborhoodEstimated payment $7,659/month
Highlights
- Fitness Center
- Mountain View
- Vaulted Ceiling
- Wildfire Elementary School Rated A
- Theater or Screening Room
- Granite Countertops
About This Home
$100,000 PRICE DROP!! BEST VALUE IN ALL OF SKY CROSSING!! This bright & open floorpan features a spacious great room that is perfect for all your entertaining this summer.The chef's kitchen includes an oversized island with ample counter space, white shaker cabinets & quartz countertops.Large glass sliders off the great room provide an abundance of natural light and lead out to a low maintenance yard, complete with turf, a covered patio & backyard privacy with no immediate neighbors behind.Upstairs, you'll find four bedrooms, a conveniently located laundry room & a large loft that you can set up many different ways.The primary suite has mountain views, huge shower, soaking tub & walk in closet. The three car garage has an EV electrical outlet & a large designated area for storage too! This prime location is close to Desert Ridge, shopping, dining, and freeway access. Enjoy community amenities such as walking paths, several parks, pool, gym, clubhouse, playground, and amazing planned events including food truck nights, festivals, swim lessons, dance lessons, and so much more. This is ultimate Phoenix living, DON'T MISS OUT!
Home Details
Home Type
- Single Family
Est. Annual Taxes
- $4,031
Year Built
- Built in 2021
Lot Details
- 6,184 Sq Ft Lot
- Desert faces the front of the property
- Block Wall Fence
- Artificial Turf
- Sprinklers on Timer
HOA Fees
- $145 Monthly HOA Fees
Parking
- 3 Car Garage
- 2 Open Parking Spaces
- Garage Door Opener
Home Design
- Room Addition Constructed in 2021
- Roof Updated in 2021
- Wood Frame Construction
- Tile Roof
- Stucco
Interior Spaces
- 3,842 Sq Ft Home
- 2-Story Property
- Vaulted Ceiling
- Ceiling Fan
- Double Pane Windows
- Mountain Views
Kitchen
- Kitchen Updated in 2021
- Eat-In Kitchen
- Breakfast Bar
- Built-In Electric Oven
- Electric Cooktop
- Built-In Microwave
- Kitchen Island
- Granite Countertops
Flooring
- Floors Updated in 2021
- Tile Flooring
Bedrooms and Bathrooms
- 4 Bedrooms
- Bathroom Updated in 2021
- Primary Bathroom is a Full Bathroom
- 3.5 Bathrooms
- Dual Vanity Sinks in Primary Bathroom
- Bathtub With Separate Shower Stall
Outdoor Features
- Pool Updated in 2021
- Balcony
- Covered Patio or Porch
- Outdoor Storage
- Playground
Location
- Property is near a bus stop
Schools
- Sky Crossing Elementary School
- Mountain Trail Middle School
- Pinnacle High School
Utilities
- Cooling System Updated in 2021
- Central Air
- Heating Available
- Plumbing System Updated in 2021
- Wiring Updated in 2021
- High Speed Internet
- Cable TV Available
Listing and Financial Details
- Tax Lot 94
- Assessor Parcel Number 213-02-634
Community Details
Overview
- Association fees include ground maintenance
- Sky Crossing Association, Phone Number (602) 957-9191
- Built by Taylor Morrison
- Sky Crossing Parcel 13 Subdivision, Calico Floorplan
Amenities
- Theater or Screening Room
- Recreation Room
Recreation
- Racquetball
- Community Playground
- Fitness Center
- Heated Community Pool
- Lap or Exercise Community Pool
- Community Spa
- Children's Pool
- Bike Trail
Map
Home Values in the Area
Average Home Value in this Area
Tax History
| Year | Tax Paid | Tax Assessment Tax Assessment Total Assessment is a certain percentage of the fair market value that is determined by local assessors to be the total taxable value of land and additions on the property. | Land | Improvement |
|---|---|---|---|---|
| 2025 | $4,031 | $46,521 | -- | -- |
| 2024 | $3,934 | $44,306 | -- | -- |
| 2023 | $3,934 | $66,850 | $13,370 | $53,480 |
| 2022 | $3,888 | $59,980 | $11,990 | $47,990 |
| 2021 | $480 | $7,155 | $7,155 | $0 |
| 2020 | $945 | $13,851 | $13,851 | $0 |
Property History
| Date | Event | Price | Change | Sq Ft Price |
|---|---|---|---|---|
| 08/08/2025 08/08/25 | Price Changed | $1,319,999 | -1.9% | $344 / Sq Ft |
| 07/19/2025 07/19/25 | Price Changed | $1,345,000 | -1.8% | $350 / Sq Ft |
| 07/07/2025 07/07/25 | Price Changed | $1,369,000 | -1.9% | $356 / Sq Ft |
| 06/18/2025 06/18/25 | Price Changed | $1,395,000 | -2.1% | $363 / Sq Ft |
| 06/11/2025 06/11/25 | Price Changed | $1,425,000 | -1.7% | $371 / Sq Ft |
| 05/22/2025 05/22/25 | For Sale | $1,450,000 | -- | $377 / Sq Ft |
Purchase History
| Date | Type | Sale Price | Title Company |
|---|---|---|---|
| Warranty Deed | -- | Inspired Title Services Llc | |
| Warranty Deed | $735,926 | Inspired Title Services Llc |
Mortgage History
| Date | Status | Loan Amount | Loan Type |
|---|---|---|---|
| Open | $588,740 | New Conventional | |
| Closed | $588,740 | No Value Available |
Similar Homes in the area
Source: Arizona Regional Multiple Listing Service (ARMLS)
MLS Number: 6868053
APN: 213-02-634
- 22421 N 34th St
- 3417 E Los Gatos Dr
- 3310 E Los Gatos Dr
- 3428 E Louise Dr
- 3411 E Louise Dr
- 22721 N 34th St
- 3408 E Daley Ln
- 3634 E Sands Dr
- 3129 E Daley Ln
- 21602 N 36th St
- 3123 E Cat Balue Dr
- 3737 E Donald Dr
- 3901 E Pinnacle Peak Rd Unit 339
- 3901 E Pinnacle Peak Rd Unit 43
- 3901 E Pinnacle Peak Rd Unit 87
- 3901 E Pinnacle Peak Rd Unit 176
- 3901 E Pinnacle Peak Rd Unit 196
- 3901 E Pinnacle Peak Rd Unit 235
- 3901 E Pinnacle Peak Rd Unit 358
- 3901 E Pinnacle Peak Rd Unit 284
- 3544 E Sands Dr
- 3249 E Louise Dr
- 21602 N 36th St
- 3603 E Salter Dr
- 3608 E Abraham Ln
- 3123 E Cat Balue Dr
- 21807 N 37th St
- 3758 E Ember Glow Way
- 2855 E Los Gatos Dr
- 21221 N 36th Place
- 21138 N 36th Place
- 20953 N 37th Way
- 3921 E Melinda Dr Unit 74
- 3617 E Potter Dr
- 20734 N 38th St
- 3935 E Rough Rider Rd Unit 1014
- 3935 E Rough Rider Rd Unit 1149
- 3935 E Rough Rider Rd Unit 1076
- 3935 E Rough Rider Rd Unit 1268
- 3935 E Rough Rider Rd Unit 1025






