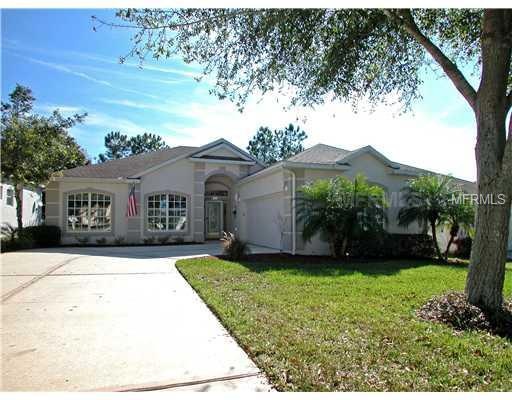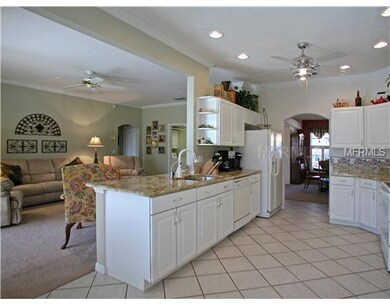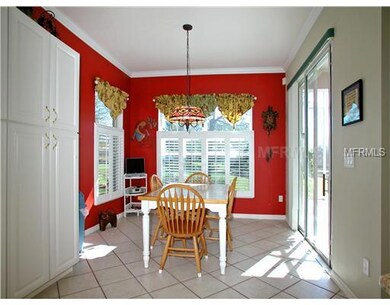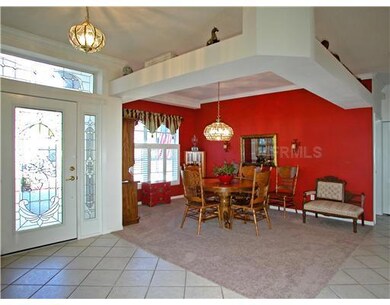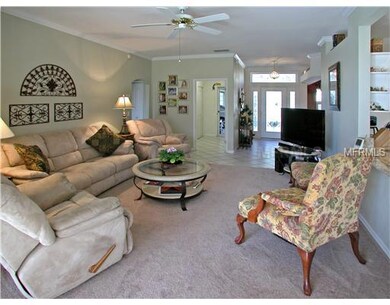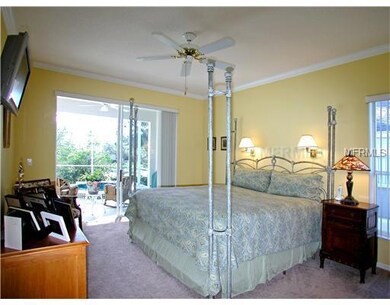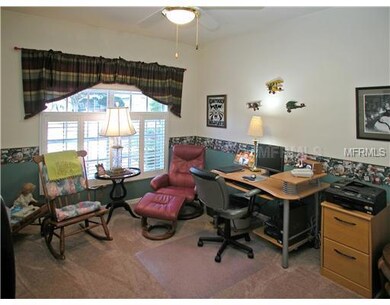
2231 Kingsmill Way Clermont, FL 34711
Kings Ridge NeighborhoodEstimated Value: $349,685 - $378,000
Highlights
- On Golf Course
- Oak Trees
- Gated Community
- Fitness Center
- Saltwater Pool
- Reverse Osmosis System
About This Home
As of May 2012BEAUTIFUL HOME - MOTIVATED SELLER LIKE NEW ST.LAURENT MODEL ON A PREMIUM GOLF COURSE LOT THIS POPULAR MODEL FEATURES DEN (OR THE 3RD BEDROOM), 2 BATHS, GREAT ROOM, DINNING ROOM, LARGE EAT-IN KITCHEN, FOYER, INSIDE UTILITY, EXTENDED SCREENED LANAI WITH IN-GROUND HOT TUB AND OVERSIZED 2 CAR GARAGE. IT IS LOADED WITH FIRST CLASS UPGRADES SUCH AS LEADED GLASS FRONT DOOR, EXTRA CABINETS EVERYWHERE INCLUDING EXPANDED PANTRY AND ROLL-OUTS IN KITCHEN, REVERSE OSMOSIS FILTER SYS. AND WHOLE HOUSE WATER SOFTENER, GRANITE COUNTER TOP KITCHEN AND BOTH BATHROOMS, GAS HEATED 175 GALLON SPA ON EXTENDED SCREENED LANAI, NEWER AC SYSTEM, PLANTATION SHUTTERS, CEILING FANS THROUGHOUT, ELECTRONIC AIR FILTER, WINDOW TINTING, ALL NEW CARPET - CERAMIC TILE IN WET AREAS, WINDOW/BLIND PACKAGE ALL ROOMS, LIKE NEW KITCHEN APPLIANCES , NEW FULL WALK-IN TILED SHOWER IN MASTER BATH. ATTIC PULL DOWN AND PAINTED GARAGE FLOOR-WALK WAY AND DRIVE. HOA DUES INCLUDE GUARD GATED COMMUNITY, ESCROW RESERVES, BASIC CABLE, COMPLETE LAWN CARE AND USE OF MULTI-MILLION CLUBHOUSE WITH WITH ALL ACILITIES. COME AND EXPERIENCE THE RELAXING LIFE STYLE.
Last Listed By
Steven Points
License #3142024 Listed on: 01/23/2012
Home Details
Home Type
- Single Family
Est. Annual Taxes
- $1,822
Year Built
- Built in 1997
Lot Details
- 6,000 Sq Ft Lot
- On Golf Course
- Mature Landscaping
- Gentle Sloping Lot
- Oak Trees
- Fruit Trees
HOA Fees
- $318 Monthly HOA Fees
Parking
- 2 Car Attached Garage
- Oversized Parking
- Rear-Facing Garage
- Side Facing Garage
- Garage Door Opener
- Open Parking
Home Design
- Contemporary Architecture
- Slab Foundation
- Shingle Roof
- Block Exterior
- Stucco
Interior Spaces
- 1,790 Sq Ft Home
- Open Floorplan
- Crown Molding
- Cathedral Ceiling
- Ceiling Fan
- Thermal Windows
- Blinds
- Rods
- Sliding Doors
- Great Room
- Breakfast Room
- Formal Dining Room
- Inside Utility
- Attic
Kitchen
- Oven
- Range Hood
- Microwave
- Dishwasher
- Stone Countertops
- Disposal
- Reverse Osmosis System
Flooring
- Carpet
- Ceramic Tile
Bedrooms and Bathrooms
- 3 Bedrooms
- Primary Bedroom on Main
- Split Bedroom Floorplan
- Walk-In Closet
- 2 Full Bathrooms
Laundry
- Dryer
- Washer
Home Security
- Security System Owned
- Fire and Smoke Detector
Pool
- Saltwater Pool
- Spa
Outdoor Features
- Deck
- Screened Patio
- Exterior Lighting
- Rain Gutters
- Porch
Utilities
- Central Air
- Heat Pump System
- Underground Utilities
- Electric Water Heater
- Water Purifier
- Water Softener is Owned
- Cable TV Available
Additional Features
- Handicap Modified
- Reclaimed Water Irrigation System
- City Lot
Listing and Financial Details
- Down Payment Assistance Available
- Homestead Exemption
- Visit Down Payment Resource Website
- Tax Lot 24600
- Assessor Parcel Number 04-23-26-080500024600
Community Details
Overview
- Association fees include cable TV, escrow reserves fund, maintenance structure, ground maintenance, recreational facilities, security
- Huntington At Kings Ridge Ph 2 Subdivision
- Association Owns Recreation Facilities
- The community has rules related to deed restrictions
Recreation
- Golf Course Community
- Tennis Courts
- Recreation Facilities
- Shuffleboard Court
- Fitness Center
- Community Pool
Security
- Security Service
- Gated Community
Ownership History
Purchase Details
Purchase Details
Home Financials for this Owner
Home Financials are based on the most recent Mortgage that was taken out on this home.Purchase Details
Purchase Details
Home Financials for this Owner
Home Financials are based on the most recent Mortgage that was taken out on this home.Purchase Details
Purchase Details
Similar Homes in Clermont, FL
Home Values in the Area
Average Home Value in this Area
Purchase History
| Date | Buyer | Sale Price | Title Company |
|---|---|---|---|
| Hemze Family Trust | -- | Attorney | |
| Hemze Earl G | $176,000 | Metes & Bounds Title Company | |
| Barnes Charlotte | -- | Attorney | |
| Barnes Alonzo M | $186,000 | -- | |
| Geigel Peter J | -- | -- | |
| Geigel Peter J | $137,100 | -- |
Mortgage History
| Date | Status | Borrower | Loan Amount |
|---|---|---|---|
| Open | Hemze Earl G | $60,000 | |
| Closed | Hemze Earl G | $173,000 | |
| Previous Owner | Barnes Rick | $100,000 | |
| Previous Owner | Geigel Peter J | $95,000 | |
| Previous Owner | Geigel Peter J | $50,000 |
Property History
| Date | Event | Price | Change | Sq Ft Price |
|---|---|---|---|---|
| 05/31/2012 05/31/12 | Sold | $176,000 | 0.0% | $98 / Sq Ft |
| 05/06/2012 05/06/12 | Pending | -- | -- | -- |
| 01/23/2012 01/23/12 | For Sale | $176,000 | -- | $98 / Sq Ft |
Tax History Compared to Growth
Tax History
| Year | Tax Paid | Tax Assessment Tax Assessment Total Assessment is a certain percentage of the fair market value that is determined by local assessors to be the total taxable value of land and additions on the property. | Land | Improvement |
|---|---|---|---|---|
| 2025 | $2,215 | $179,140 | -- | -- |
| 2024 | $2,215 | $179,140 | -- | -- |
| 2023 | $2,215 | $168,870 | $0 | $0 |
| 2022 | $2,140 | $163,960 | $0 | $0 |
| 2021 | $2,015 | $159,184 | $0 | $0 |
| 2020 | $1,994 | $156,987 | $0 | $0 |
| 2019 | $2,026 | $153,458 | $0 | $0 |
| 2018 | $1,936 | $150,597 | $0 | $0 |
| 2017 | $1,897 | $147,500 | $0 | $0 |
| 2016 | $1,881 | $144,467 | $0 | $0 |
| 2015 | $1,923 | $143,463 | $0 | $0 |
| 2014 | $1,872 | $142,325 | $0 | $0 |
Agents Affiliated with this Home
-
S
Seller's Agent in 2012
Steven Points
-
Diane Rogers

Buyer's Agent in 2012
Diane Rogers
KELLER WILLIAMS ELITE PARTNERS III REALTY
(407) 947-6238
145 in this area
162 Total Sales
Map
Source: Stellar MLS
MLS Number: G4680060
APN: 04-23-26-0805-000-24600
- 3708 Fairfield Dr
- 2205 Stonebridge Way
- 2310 Grasmere Cir
- 3914 Scarborough Ct
- 3817 Doune Way
- 3708 Doune Way
- 3706 Doune Way
- 3812 Westerham Dr
- 3713 Doune Way
- 3637 Hawkshead Dr
- 3813 Westerham Dr
- 3725 Westerham Dr
- 3827 Westerham Dr
- 2112 Saint Ives Ct
- 3715 Westerham Dr
- 3586 Eversholt St
- 3905 Westerham Dr
- 3918 Doune Way
- 3667 Kingswood Ct
- 3603 Eversholt St
- 2231 Kingsmill Way
- 2229 Kingsmill Way
- 2233 Kingsmill Way
- 2227 Kingsmill Way
- 2235 Kingsmill Way
- 2228 Kingsmill Way
- 2228 Way
- 2230 Kingsmill Way
- 2226 Kingsmill Way
- 2232 Kingsmill Way
- 2237 Kingsmill Way
- 2225 Kingsmill Way
- 2234 Kingsmill Way
- 2239 Kingsmill Way
- 2223 Kingsmill Way
- 2236 Kingsmill Way
- 2222 Kingsmill Way
- 3810 Scarborough Ct
- 3812 Scarborough Ct
- 2238 Kingsmill Way
