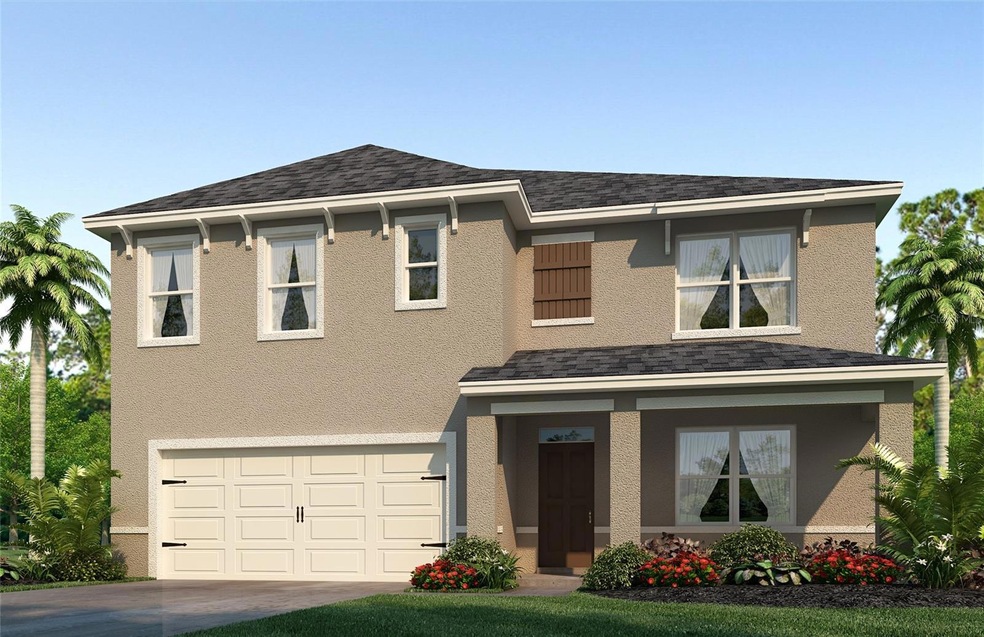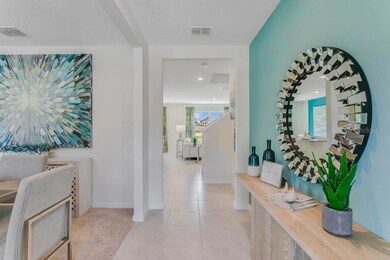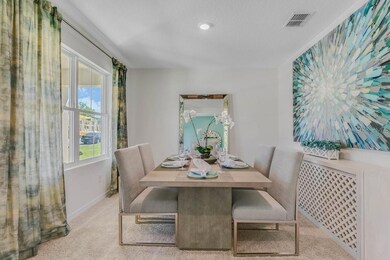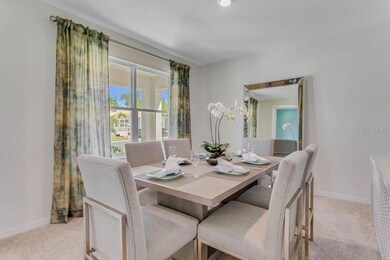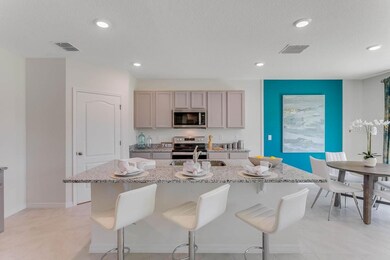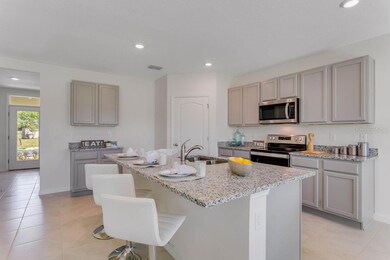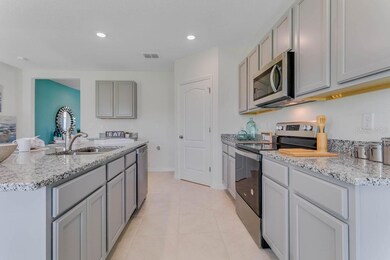
2231 Lake Preserve Cir New Smyrna Beach, FL 32168
Estimated payment $3,025/month
Highlights
- Under Construction
- Loft
- Community Pool
- Open Floorplan
- Stone Countertops
- Den
About This Home
Under Construction. The Hayden floorplan is a 5 bedrooms, 3 bathrooms, 2,601 sq ft, and a 2-car garage. Features include a flex room, kitchen with island, quartz countertops, stainless steel appliances, and a walk-in pantry. One bedroom is on the first floor for privacy. The second floor has the primary bedroom with en suite, three additional bedrooms, a second living area, and smart home technology. *Photos are of similar model but not that of exact house. Pictures, photographs, colors, features, and sizes are for illustration purposes only and will vary from the homes as built. Home and community information including pricing, included features, terms, availability and amenities are subject to change and prior sale at any time without notice or obligation. Please note that no representations or warranties are made regarding school districts or school assignments; you should conduct your own investigation regarding current and future schools and school boundaries.*
Listing Agent
DR HORTON REALTY OF CENTRAL FLORIDA LLC License #472555 Listed on: 02/17/2025

Home Details
Home Type
- Single Family
Year Built
- Built in 2025 | Under Construction
Lot Details
- 7,026 Sq Ft Lot
- Southwest Facing Home
- Metered Sprinkler System
HOA Fees
- $68 Monthly HOA Fees
Parking
- 2 Car Attached Garage
Home Design
- Home is estimated to be completed on 5/31/25
- Bi-Level Home
- Slab Foundation
- Shingle Roof
- Block Exterior
- Stucco
Interior Spaces
- 1,828 Sq Ft Home
- Open Floorplan
- Sliding Doors
- Family Room Off Kitchen
- Combination Dining and Living Room
- Den
- Loft
- Laundry Room
Kitchen
- Eat-In Kitchen
- Range
- Dishwasher
- Stone Countertops
- Disposal
Flooring
- Carpet
- Ceramic Tile
Bedrooms and Bathrooms
- 4 Bedrooms
- Walk-In Closet
- 2 Full Bathrooms
Utilities
- Central Heating and Cooling System
- Thermostat
- Underground Utilities
- Cable TV Available
Listing and Financial Details
- Home warranty included in the sale of the property
- Visit Down Payment Resource Website
- Tax Lot 3190
- Assessor Parcel Number 30-18-31-02-00-3190
Community Details
Overview
- Association fees include pool
- Access Residential Management Emily Association, Phone Number (407) 577-5905
- Built by D.R. Horton
- Oak Leaf Presesrve Subdivision, Hayden Floorplan
- The community has rules related to deed restrictions
Recreation
- Community Pool
Map
Home Values in the Area
Average Home Value in this Area
Property History
| Date | Event | Price | Change | Sq Ft Price |
|---|---|---|---|---|
| 02/17/2025 02/17/25 | Pending | -- | -- | -- |
| 02/17/2025 02/17/25 | For Sale | $450,000 | -- | $246 / Sq Ft |
Similar Homes in New Smyrna Beach, FL
Source: Stellar MLS
MLS Number: O6281642
- 2230 Lake Preserve Cir
- 2222 Lake Preserve Cir
- 2212 Lake Preserve Cir
- 2245 Lake Preserve Cir
- 2249 Lake Preserve Cir
- 2201 Lake Preserve Cir
- 2259 Lake Preserve Cir
- 2116 Red Rock Rd
- 2236 Lake Preserve Cir
- 2224 Lake Preserve Cir
- 2235 Lake Preserve Cir
- 2238 Lake Preserve Cir
- 2242 Lake Preserve Cir
- 2111 Old Mission Rd
- 2205 Lake Preserve Cir
- 2209 Lake Preserve Cir
- 2207 Lake Preserve Cir
- 0 Old Mission Rd Unit MFRNS1083949
- 0 Old Mission Rd
- 1743 Red Rock Rd
