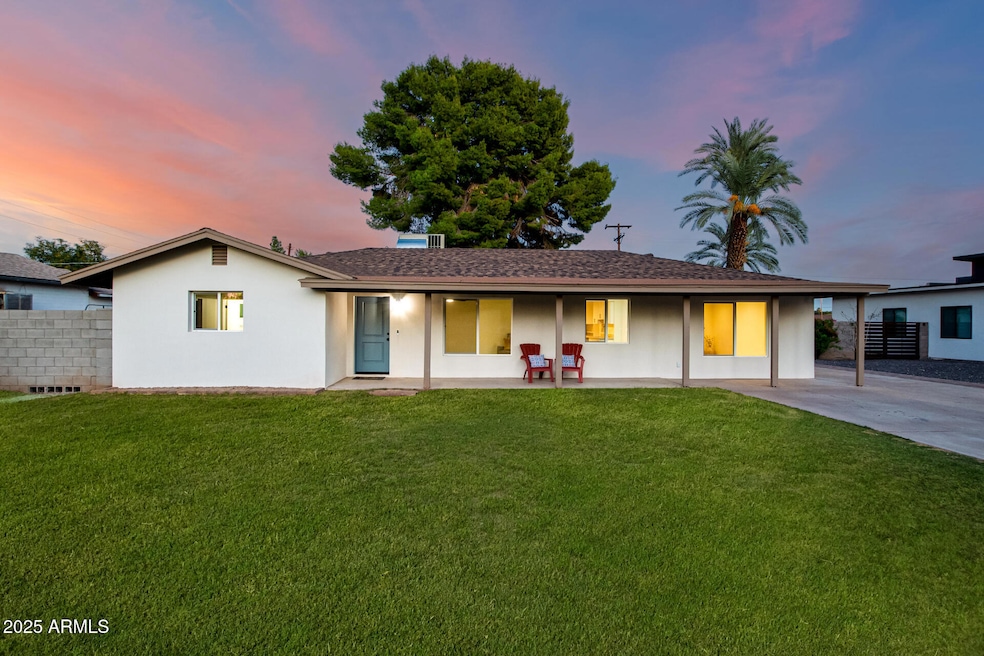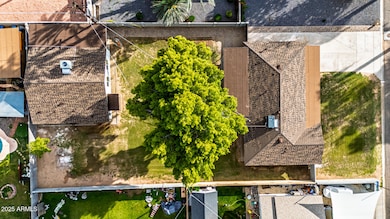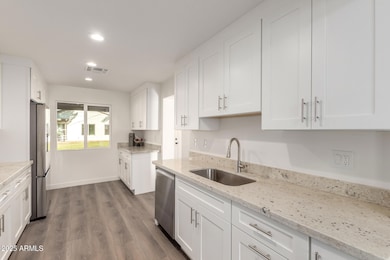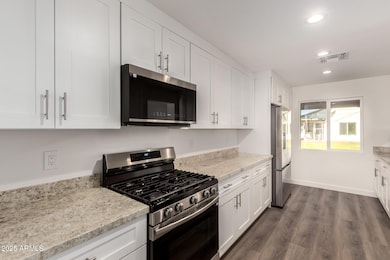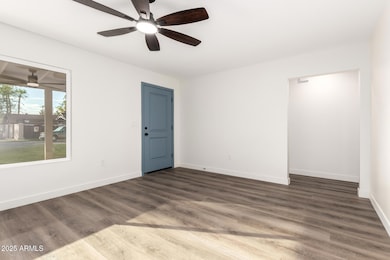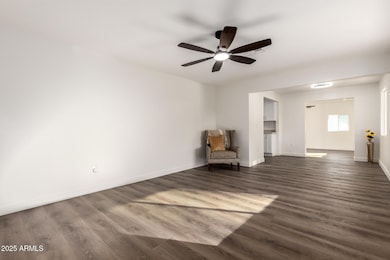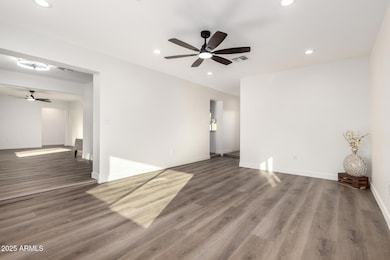2231 N 38th Way Phoenix, AZ 85008
Camelback East Village NeighborhoodEstimated payment $4,723/month
Highlights
- Guest House
- RV Access or Parking
- Granite Countertops
- Phoenix Coding Academy Rated A
- 0.33 Acre Lot
- No HOA
About This Home
Welcome to this beautifully remodeled property featuring a spacious 1,924 sf main home plus a 1,173 sf Casita, offering a total of 3,094 sq ft 5 bedrooms and 3 bathrooms on a generous 14,000 sq. ft. lot. This property is ideal for multigenerational living, guest accommodations, or rental income potential—you choose! Every detail has been thoughtfully redone from top to bottom. Enjoy new plumbing, new electrical, new ductwork, and a brand-new AC system for comfort and peace of mind. Inside, you'll find new flooring throughout, new windows and doors, new trim and baseboards, and new synthetic stucco giving the exterior a fresh, modern look. The kitchen shines with all-new appliances, and each bathroom features brand-new showers with beautiful tile work, new toilets, and updated fixtures. This home was designed with a modern, elegant touch. Both the main home and Casita have been completed with the same quality finishes and attention to detail.
Outside, the spacious 14,000 sq. ft. lot offers plenty of room for kids to play, entertaining guests, or even adding a pool or garden. Whether you're looking for a place to raise a family or a smart investment opportunity with dual living spaces, this home checks every box.
Everything is new, beautiful, and ready for you to move in don't miss this one!
Open House Schedule
-
Saturday, November 15, 202511:00 am to 2:00 pm11/15/2025 11:00:00 AM +00:0011/15/2025 2:00:00 PM +00:00We look forward to seeing you.Add to Calendar
-
Monday, November 17, 20253:00 to 5:00 pm11/17/2025 3:00:00 PM +00:0011/17/2025 5:00:00 PM +00:00We look forward to seeing you.Add to Calendar
Home Details
Home Type
- Single Family
Est. Annual Taxes
- $2,081
Year Built
- Built in 1955
Lot Details
- 0.33 Acre Lot
- Block Wall Fence
- Front and Back Yard Sprinklers
- Grass Covered Lot
Home Design
- Room Addition Constructed in 2025
- Roof Updated in 2025
- Wood Frame Construction
- Composition Roof
- Block Exterior
- Stucco
Interior Spaces
- 3,094 Sq Ft Home
- 1-Story Property
- Ceiling height of 9 feet or more
- Ceiling Fan
- Double Pane Windows
Kitchen
- Kitchen Updated in 2025
- Built-In Microwave
- Granite Countertops
Flooring
- Floors Updated in 2025
- Tile
- Vinyl
Bedrooms and Bathrooms
- 5 Bedrooms
- Bathroom Updated in 2025
- 3 Bathrooms
Laundry
- Laundry Room
- Washer and Dryer Hookup
Parking
- 6 Open Parking Spaces
- 1 Carport Space
- RV Access or Parking
Schools
- Papago Elementary And Middle School
- Camelback High School
Utilities
- Cooling System Updated in 2025
- Central Air
- Heating Available
- Plumbing System Updated in 2025
- Wiring Updated in 2025
- High Speed Internet
- Cable TV Available
Additional Features
- No Interior Steps
- Covered Patio or Porch
- Guest House
Community Details
- No Home Owners Association
- Association fees include no fees
- Alvarado Manors Subdivision
Listing and Financial Details
- Tax Lot 25
- Assessor Parcel Number 120-10-085
Map
Home Values in the Area
Average Home Value in this Area
Tax History
| Year | Tax Paid | Tax Assessment Tax Assessment Total Assessment is a certain percentage of the fair market value that is determined by local assessors to be the total taxable value of land and additions on the property. | Land | Improvement |
|---|---|---|---|---|
| 2025 | $2,447 | $18,118 | -- | -- |
| 2024 | $2,056 | $17,255 | -- | -- |
| 2023 | $2,056 | $46,460 | $5,670 | $40,790 |
| 2022 | $1,969 | $36,610 | $4,470 | $32,140 |
| 2021 | $2,042 | $35,630 | $4,350 | $31,280 |
| 2020 | $1,990 | $30,050 | $3,670 | $26,380 |
| 2019 | $1,978 | $24,300 | $2,960 | $21,340 |
| 2018 | $1,935 | $23,360 | $2,850 | $20,510 |
| 2017 | $1,856 | $22,720 | $2,770 | $19,950 |
| 2016 | $1,780 | $21,330 | $2,600 | $18,730 |
| 2015 | $1,659 | $17,740 | $2,160 | $15,580 |
Property History
| Date | Event | Price | List to Sale | Price per Sq Ft |
|---|---|---|---|---|
| 11/08/2025 11/08/25 | Price Changed | $865,000 | -1.1% | $280 / Sq Ft |
| 10/23/2025 10/23/25 | For Sale | $875,000 | -- | $283 / Sq Ft |
Purchase History
| Date | Type | Sale Price | Title Company |
|---|---|---|---|
| Warranty Deed | $450,000 | American Title Service Agency | |
| Warranty Deed | $200,000 | Arizona Title Agency Inc |
Mortgage History
| Date | Status | Loan Amount | Loan Type |
|---|---|---|---|
| Open | $545,000 | New Conventional | |
| Previous Owner | $200,000 | VA |
Source: Arizona Regional Multiple Listing Service (ARMLS)
MLS Number: 6937892
APN: 120-10-085
- 3813 E Vernon Ave
- 2301 N 38th St
- 4037 E Oak St
- 2434 N 37th Way
- 3823 E Yale St
- 4010 E Cambridge Ave
- 2315 N 42nd St
- 3638 E Yale St
- 3743 E Coronado Rd
- 3609 E Palm Ln
- 3528 E Sheridan St
- 4211 E Palm Ln Unit 219
- 1723 N 42nd St
- 4108 E Edgemont Ave
- 1644 N 43rd St
- 4213 E Edgemont Ave
- 4217 E Edgemont Ave
- 4337 E Wilshire Dr
- 2814 N 36th St
- 2814 N 36th St
