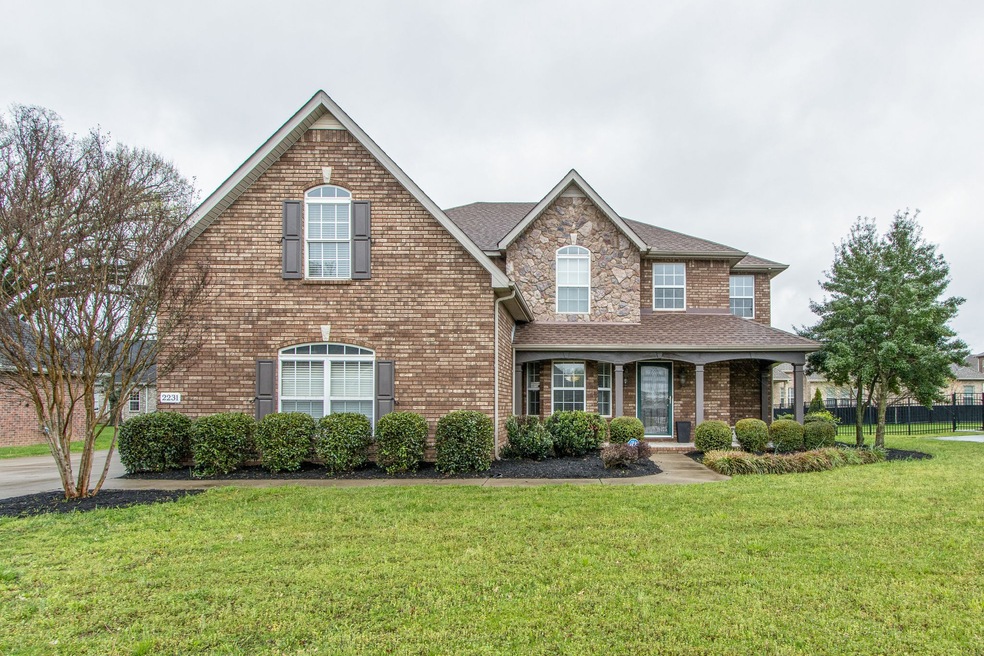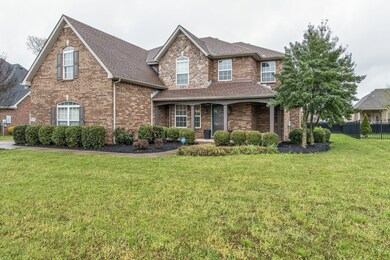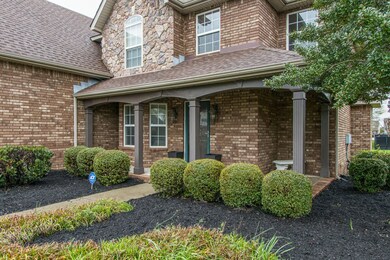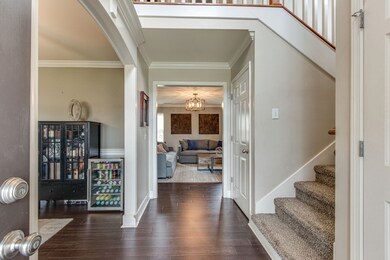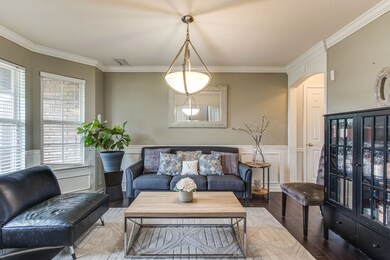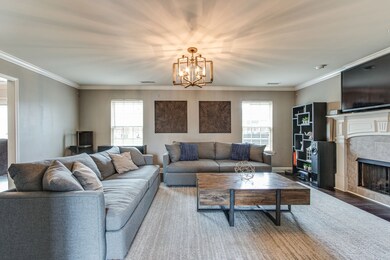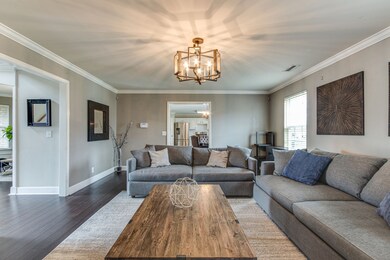
2231 Saint Andrews Dr Murfreesboro, TN 37128
Estimated Value: $434,000 - $536,000
Highlights
- Deck
- Wood Flooring
- Walk-In Closet
- Rockvale Middle School Rated A-
- 1 Fireplace
- Cooling Available
About This Home
As of May 2020AUCTION will be held on-site OR online, May 3rd @1pm! This home shows like a model! Tons of upgrades throughout, incredible location, large bonus rm, 3 car garage. Check out virtual tour walk through in media or ask agent. Preview date 4/26 from 2-5pm. A 10% buyers premium will be added to the final bid price & included in contract price.10% down day of auction, balance due in 30 days. This property is not a foreclosure. Pre-auction offers accepted!
Last Agent to Sell the Property
TN Auction Group, LLC Brokerage Phone: 6154775055 License # 352562 Listed on: 04/01/2020
Co-Listed By
The Ashton Real Estate Group of RE/MAX Advantage Brokerage Phone: 6154775055 License #278725
Home Details
Home Type
- Single Family
Est. Annual Taxes
- $2,650
Year Built
- Built in 2004
Lot Details
- 0.3 Acre Lot
- Lot Dimensions are 90 x 145
HOA Fees
- $8 Monthly HOA Fees
Parking
- 3 Car Garage
- 2 Open Parking Spaces
- Garage Door Opener
- Driveway
Home Design
- Brick Exterior Construction
- Shingle Roof
- Vinyl Siding
Interior Spaces
- 2,613 Sq Ft Home
- Property has 2 Levels
- Ceiling Fan
- 1 Fireplace
- Interior Storage Closet
- Crawl Space
- Fire and Smoke Detector
Kitchen
- Microwave
- Dishwasher
- Disposal
Flooring
- Wood
- Carpet
- Tile
Bedrooms and Bathrooms
- 4 Bedrooms
- Walk-In Closet
Outdoor Features
- Deck
Schools
- Scales Elementary School
- Rockvale Middle School
- Rockvale High School
Utilities
- Cooling Available
- Central Heating
Community Details
- Salem Cove Sec 2 Subdivision
Listing and Financial Details
- Assessor Parcel Number 114B A 00500 R0072668
Ownership History
Purchase Details
Home Financials for this Owner
Home Financials are based on the most recent Mortgage that was taken out on this home.Purchase Details
Home Financials for this Owner
Home Financials are based on the most recent Mortgage that was taken out on this home.Similar Homes in Murfreesboro, TN
Home Values in the Area
Average Home Value in this Area
Purchase History
| Date | Buyer | Sale Price | Title Company |
|---|---|---|---|
| Walter Robert Latroan | $297,000 | Tennessee Title | |
| Sawanh Vongphachanh | $227,000 | -- |
Mortgage History
| Date | Status | Borrower | Loan Amount |
|---|---|---|---|
| Open | Walter Robert Latroan | $237,600 | |
| Previous Owner | Sawanh Vongphachanh | $181,600 |
Property History
| Date | Event | Price | Change | Sq Ft Price |
|---|---|---|---|---|
| 05/13/2020 05/13/20 | Sold | $297,000 | 0.0% | $114 / Sq Ft |
| 04/13/2020 04/13/20 | Pending | -- | -- | -- |
| 04/01/2020 04/01/20 | For Sale | $297,000 | -- | $114 / Sq Ft |
Tax History Compared to Growth
Tax History
| Year | Tax Paid | Tax Assessment Tax Assessment Total Assessment is a certain percentage of the fair market value that is determined by local assessors to be the total taxable value of land and additions on the property. | Land | Improvement |
|---|---|---|---|---|
| 2024 | $2,925 | $103,375 | $13,750 | $89,625 |
| 2023 | $1,940 | $103,375 | $13,750 | $89,625 |
| 2022 | $1,671 | $103,375 | $13,750 | $89,625 |
| 2021 | $1,676 | $75,525 | $13,750 | $61,775 |
| 2020 | $1,676 | $75,525 | $13,750 | $61,775 |
| 2019 | $1,676 | $75,525 | $13,750 | $61,775 |
| 2018 | $2,303 | $75,525 | $0 | $0 |
| 2017 | $2,293 | $59,000 | $0 | $0 |
| 2016 | $2,293 | $59,000 | $0 | $0 |
| 2015 | $2,293 | $59,000 | $0 | $0 |
| 2014 | $1,467 | $59,000 | $0 | $0 |
| 2013 | -- | $60,500 | $0 | $0 |
Agents Affiliated with this Home
-
Kenneth Harris

Seller's Agent in 2020
Kenneth Harris
TN Auction Group, LLC
(615) 477-5055
33 Total Sales
-
Gary Ashton

Seller Co-Listing Agent in 2020
Gary Ashton
Gary Ashton Realt Estate
(615) 398-4439
226 in this area
3,179 Total Sales
-
Adrian Singleton

Buyer's Agent in 2020
Adrian Singleton
RE/MAX Advantage
(615) 739-0540
1 in this area
63 Total Sales
Map
Source: Realtracs
MLS Number: 2136755
APN: 114B-A-005.00-000
- 2220 Oakside Ct
- 3348 Berryside Dr
- 3307 Stormello Ln
- 3321 Stormello Ln
- 2119 Saint Andrews Dr
- 3324 Berryside Dr
- 3407 Stormello Ln
- 2111 Saint Andrews Dr
- 3319 Mershon Dr
- 3522 Salem Cove Ln
- 2009 Victory Gallop Ln
- 1912 Joben Dr
- 2130 Oak Dr
- 2019 Hacienda Ct
- 2710 Maylon Dr
- 1713 Oak Dr
- 3317 Cornerstone Dr
- 1518 Allwood Ave
- 1628 Allwood Ave
- 2018 Charismatic Place
- 2231 Saint Andrews Dr
- 2227 Saint Andrews Dr
- 2218 Kadyday Way
- 2222 Kadyday Way
- 2313 Saint Andrews Dr
- 2223 Saint Andrews Dr
- 2214 Kadyday Way
- 2230 Saint Andrews Dr
- 2226 Kadyday Way
- 2226 Saint Andrews Dr
- 3403 Deerview Dr
- 2219 Saint Andrews Dr
- 2210 Kadyday Way
- 2222 Saint Andrews Dr
- 2230 Kadyday Way
- 2219 Kadyday Way
- 2223 Kadyday Way
- 2225 Oakside Ct
- 2215 Kadyday Way
- 2227 Kadyday Way
