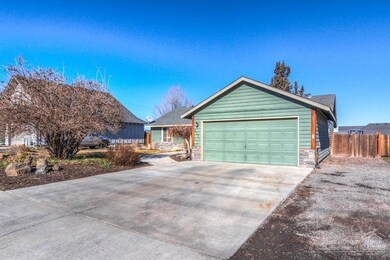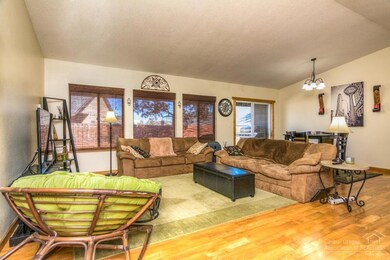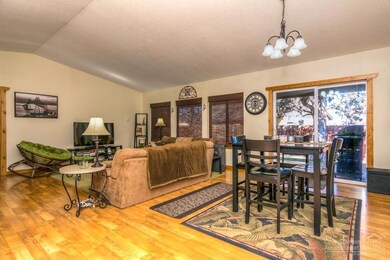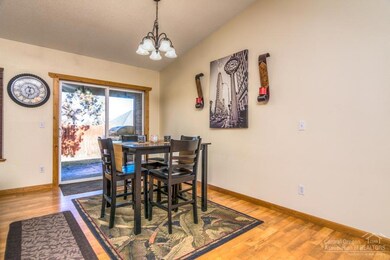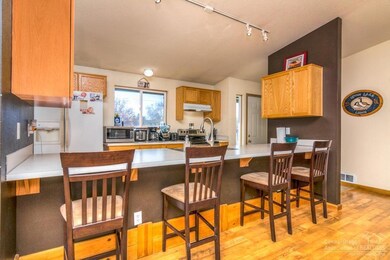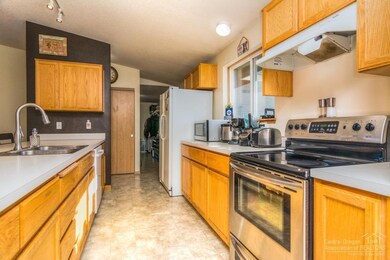
2231 SW Obsidian Ave Redmond, OR 97756
Highlights
- Craftsman Architecture
- Great Room
- Eat-In Kitchen
- Deck
- 2 Car Attached Garage
- Bathtub with Shower
About This Home
As of March 2020Charming Craftsman style home in desirable Stonehedge neighborhood. Home features open floor plan with 1,576sf & vaulted ceilings, 3bed/2bath, nice landscaping, deck, close to Dry Canyon access & much more. Oversized utility room. The master bedroom is on the opposite side of the house from the rest of the bedrooms. The craftsman style exterior includes ledgestone accents. Extra parking on the east side of the house.
Last Agent to Sell the Property
Coldwell Banker Mayfield Realty License #200107066 Listed on: 02/11/2020

Last Buyer's Agent
Chris Scott
Cascade Hasson SIR License #201217523

Home Details
Home Type
- Single Family
Est. Annual Taxes
- $2,866
Year Built
- Built in 2002
Lot Details
- 7,405 Sq Ft Lot
- Fenced
- Landscaped
- Sprinklers on Timer
- Property is zoned R3, R3
HOA Fees
- $20 Monthly HOA Fees
Parking
- 2 Car Attached Garage
- Driveway
- On-Street Parking
Home Design
- Craftsman Architecture
- Stem Wall Foundation
- Frame Construction
- Composition Roof
Interior Spaces
- 1,576 Sq Ft Home
- 1-Story Property
- Vinyl Clad Windows
- Great Room
- Laundry Room
Kitchen
- Eat-In Kitchen
- Breakfast Bar
- Oven
- Range
- Microwave
- Dishwasher
- Laminate Countertops
- Disposal
Flooring
- Carpet
- Laminate
- Vinyl
Bedrooms and Bathrooms
- 3 Bedrooms
- 2 Full Bathrooms
- Bathtub with Shower
Outdoor Features
- Deck
- Patio
Schools
- M A Lynch Elementary School
- Obsidian Middle School
- Redmond High School
Utilities
- Central Air
- Wall Furnace
Community Details
- Stonehedge Subdivision
Listing and Financial Details
- Exclusions: Washer/Dryer
- Tax Lot 30
- Assessor Parcel Number 206962
Ownership History
Purchase Details
Purchase Details
Home Financials for this Owner
Home Financials are based on the most recent Mortgage that was taken out on this home.Purchase Details
Home Financials for this Owner
Home Financials are based on the most recent Mortgage that was taken out on this home.Purchase Details
Home Financials for this Owner
Home Financials are based on the most recent Mortgage that was taken out on this home.Purchase Details
Home Financials for this Owner
Home Financials are based on the most recent Mortgage that was taken out on this home.Similar Homes in Redmond, OR
Home Values in the Area
Average Home Value in this Area
Purchase History
| Date | Type | Sale Price | Title Company |
|---|---|---|---|
| Bargain Sale Deed | -- | None Listed On Document | |
| Warranty Deed | $296,900 | First American Title | |
| Warranty Deed | $232,500 | Western Title & Escrow | |
| Interfamily Deed Transfer | -- | First American Title | |
| Warranty Deed | $156,000 | Western Title & Escrow Co |
Mortgage History
| Date | Status | Loan Amount | Loan Type |
|---|---|---|---|
| Previous Owner | $237,520 | New Conventional | |
| Previous Owner | $149,250 | New Conventional | |
| Previous Owner | $73,000 | Credit Line Revolving | |
| Previous Owner | $15,000 | Credit Line Revolving | |
| Previous Owner | $153,569 | FHA |
Property History
| Date | Event | Price | Change | Sq Ft Price |
|---|---|---|---|---|
| 03/17/2020 03/17/20 | Sold | $296,900 | 0.0% | $188 / Sq Ft |
| 02/15/2020 02/15/20 | Pending | -- | -- | -- |
| 02/11/2020 02/11/20 | For Sale | $296,900 | +27.7% | $188 / Sq Ft |
| 06/17/2016 06/17/16 | Sold | $232,500 | -3.1% | $148 / Sq Ft |
| 06/03/2016 06/03/16 | Pending | -- | -- | -- |
| 05/20/2016 05/20/16 | For Sale | $239,900 | -- | $152 / Sq Ft |
Tax History Compared to Growth
Tax History
| Year | Tax Paid | Tax Assessment Tax Assessment Total Assessment is a certain percentage of the fair market value that is determined by local assessors to be the total taxable value of land and additions on the property. | Land | Improvement |
|---|---|---|---|---|
| 2024 | $3,733 | $185,260 | -- | -- |
| 2023 | $3,570 | $179,870 | $0 | $0 |
| 2022 | $3,245 | $169,560 | $0 | $0 |
| 2021 | $3,138 | $164,630 | $0 | $0 |
| 2020 | $2,996 | $164,630 | $0 | $0 |
| 2019 | $2,866 | $159,840 | $0 | $0 |
| 2018 | $2,794 | $155,190 | $0 | $0 |
| 2017 | $2,728 | $150,670 | $0 | $0 |
| 2016 | $2,690 | $146,290 | $0 | $0 |
| 2015 | $2,608 | $142,030 | $0 | $0 |
| 2014 | -- | $137,900 | $0 | $0 |
Agents Affiliated with this Home
-
Rick Roberts
R
Seller's Agent in 2020
Rick Roberts
Coldwell Banker Mayfield Realty
(541) 771-3222
17 in this area
32 Total Sales
-
C
Buyer's Agent in 2020
Chris Scott
Cascade Hasson SIR
-
P
Buyer Co-Listing Agent in 2020
Phil Arends
-
Jayci Larson

Seller's Agent in 2016
Jayci Larson
John L Scott Bend
(541) 693-8826
16 in this area
46 Total Sales
-
M
Buyer's Agent in 2016
Marci Bouchard
Coldwell Banker Morris Real Es
Map
Source: Oregon Datashare
MLS Number: 202000984
APN: 206962
- 2476 SW Mariposa Loop
- 2447 SW Mariposa Loop
- 2290 SW Kalama Ave
- 1926 SW 25th St
- 1732 SW Newberry Ave
- 2636 SW Mariposa Loop
- 1212 SW 18th St Unit 1210, 1212, 1220, 12
- 1740 SW 27th St
- 964 SW 25th Ln
- 1832 SW Canyon Dr
- 0 SW Reindeer Ave Unit 139 220199678
- 1995 SW Canyon Dr
- 2010 SW Reindeer Ave
- 1444 SW 16th St
- 2762 SW Juniper Ave
- 2679 SW Salmon Ave
- 2746 SW Reindeer Ct
- 3016 SW Pumice Place
- 2611 SW Salmon Ave
- 1833 SW Canal Blvd Unit 7

