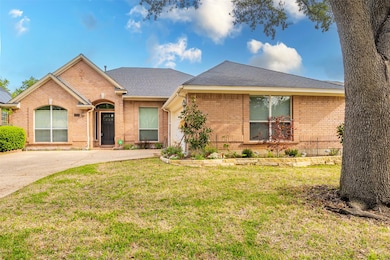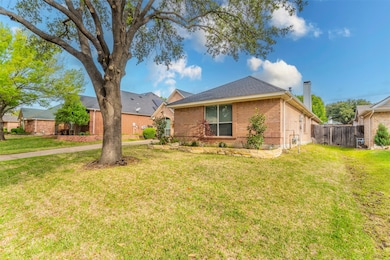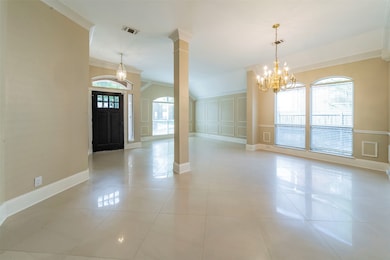
2231 Templeton Dr Arlington, TX 76006
North Arlington NeighborhoodEstimated payment $3,107/month
Highlights
- 2 Car Attached Garage
- Ceramic Tile Flooring
- Central Heating and Cooling System
- Security System Owned
- 1-Story Property
- High Speed Internet
About This Home
This beautifully renovated home features 4 spacious bedrooms, 2 full bathrooms, a formal dining room, a formal living area, and a separate family dining space. The expansive family room offers a warm and inviting atmosphere, ideal for gatherings and everyday living. The kitchen is a standout, complete with granite countertops, stainless steel appliances, and extensive porcelain tile flooring. Engineered wood floors add both elegance and durability throughout the home. The large master suite includes a luxurious bath with a separate shower, providing a perfect retreat. Additional highlights include a tankless water heater and a covered patio—ideal for outdoor relaxation. This home has been fully updated to ensure comfort and modern convenience for its new owner.
Listing Agent
Listing Spark Brokerage Phone: 512-827-2252 License #0548216 Listed on: 05/30/2025
Home Details
Home Type
- Single Family
Est. Annual Taxes
- $7,391
Year Built
- Built in 1995
Lot Details
- 7,449 Sq Ft Lot
HOA Fees
- $7 Monthly HOA Fees
Parking
- 2 Car Attached Garage
Home Design
- Brick Exterior Construction
- Slab Foundation
- Composition Roof
Interior Spaces
- 2,435 Sq Ft Home
- 1-Story Property
- Gas Fireplace
- Security System Owned
Kitchen
- Convection Oven
- Electric Oven
- Electric Cooktop
- Microwave
- Dishwasher
- Disposal
Flooring
- Laminate
- Ceramic Tile
Bedrooms and Bathrooms
- 4 Bedrooms
- 2 Full Bathrooms
Schools
- Peach Elementary School
- Lamar High School
Utilities
- Central Heating and Cooling System
- Heating System Uses Natural Gas
- High Speed Internet
- Cable TV Available
Community Details
- Association fees include ground maintenance
- Hunter Place Association
- Hunter Place Estates Subdivision
Listing and Financial Details
- Legal Lot and Block 9 / 2
- Assessor Parcel Number 06525520
Map
Home Values in the Area
Average Home Value in this Area
Tax History
| Year | Tax Paid | Tax Assessment Tax Assessment Total Assessment is a certain percentage of the fair market value that is determined by local assessors to be the total taxable value of land and additions on the property. | Land | Improvement |
|---|---|---|---|---|
| 2024 | $5,518 | $458,183 | $70,000 | $388,183 |
| 2023 | $7,391 | $412,000 | $70,000 | $342,000 |
| 2022 | $7,573 | $304,506 | $70,000 | $234,506 |
| 2021 | $8,021 | $308,708 | $70,000 | $238,708 |
| 2020 | $7,475 | $297,642 | $70,000 | $227,642 |
| 2019 | $7,562 | $291,068 | $70,000 | $221,068 |
| 2018 | $6,268 | $267,515 | $45,000 | $222,515 |
| 2017 | $6,801 | $263,432 | $45,000 | $218,432 |
| 2016 | $6,182 | $232,285 | $45,000 | $187,285 |
| 2015 | $5,135 | $212,800 | $26,000 | $186,800 |
| 2014 | $5,135 | $212,800 | $26,000 | $186,800 |
Property History
| Date | Event | Price | Change | Sq Ft Price |
|---|---|---|---|---|
| 07/25/2025 07/25/25 | Rented | -- | -- | -- |
| 07/24/2025 07/24/25 | Under Contract | -- | -- | -- |
| 07/14/2025 07/14/25 | Price Changed | $2,750 | -1.8% | $1 / Sq Ft |
| 06/27/2025 06/27/25 | For Rent | $2,800 | 0.0% | -- |
| 06/02/2025 06/02/25 | Price Changed | $449,000 | -2.2% | $184 / Sq Ft |
| 05/30/2025 05/30/25 | For Sale | $459,000 | -- | $189 / Sq Ft |
Purchase History
| Date | Type | Sale Price | Title Company |
|---|---|---|---|
| Vendors Lien | -- | Alamo Title Company | |
| Warranty Deed | -- | Stewart Title |
Mortgage History
| Date | Status | Loan Amount | Loan Type |
|---|---|---|---|
| Closed | $121,587 | Unknown | |
| Closed | $160,990 | Unknown | |
| Closed | $152,000 | No Value Available | |
| Previous Owner | $163,189 | VA |
Similar Homes in the area
Source: North Texas Real Estate Information Systems (NTREIS)
MLS Number: 20950646
APN: 06525520
- 2236 Templeton Dr
- 2300 Hunter Place Ln
- 2303 Fall River Dr
- 231 La Reja Cir
- 2017 Rumson Dr
- 2104 Hunter Place Ln
- 1902 Wilder Ln
- 2506 Holt Rd
- 1816 O Henry Ct
- 1910 Bedrock Ln
- 1800 O Henry Ct
- 2420 Cross Timbers Trail
- 2312 Balsam Dr Unit A206
- 2310 Balsam Dr Unit B202
- 2301 Balsam Dr Unit F308
- 2300 Balsam Dr Unit G308
- 2314 Bamboo Dr Unit I203
- 2300 Balsam Dr Unit G206
- 2314 Bamboo Dr Unit I108
- 2307 Balsam Dr Unit L207
- 2108 Royal Dominion Ct
- 2121 Royal Dominion Ct
- 2212 Honey Creek Ln
- 1907 Sabine Pass Ln
- 1906 San Saba Ln
- 2312 Balsam Dr Unit A213
- 2312 Balsam Dr Unit A105
- 2309 Balsam Dr Unit K109
- 2310 Balsam Dr Unit B202
- 2300 Balsam Dr Unit G206
- 2305 Basil Dr Unit D301
- 2314 Bamboo Dr Unit I110
- 2311 Basil Dr Unit C202
- 2301 Basil Dr Unit F114
- 1805 NE Green Oaks Blvd
- 2304 Balsam Dr Unit E302
- 1830 NE Green Oaks Blvd Unit 604
- 1830 NE Green Oaks Blvd Unit 611
- 2403 Brown Blvd
- 2501 Ascension Blvd






