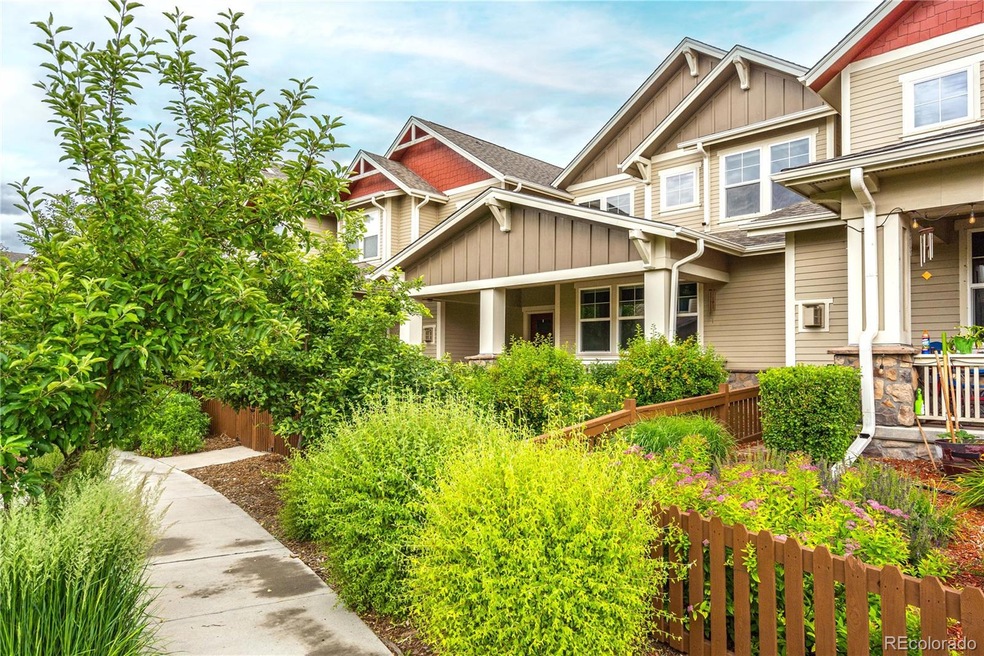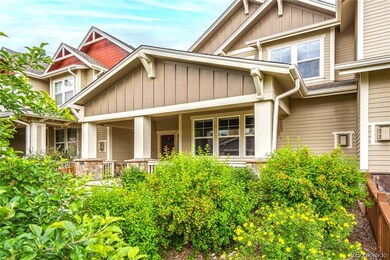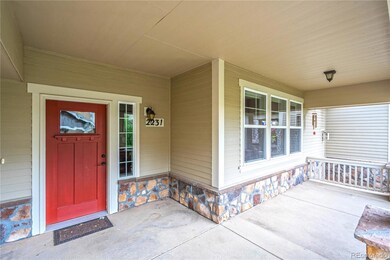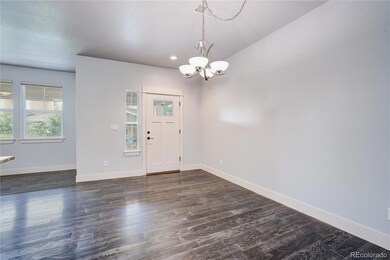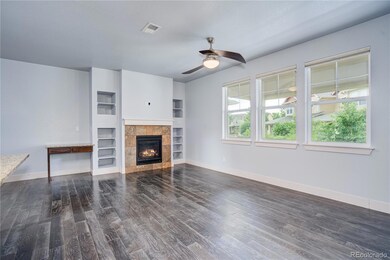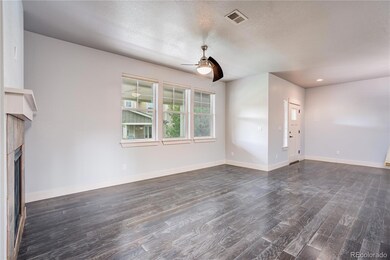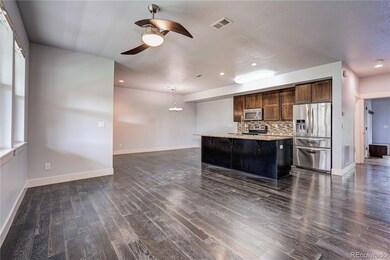
2231 Trestle Rd Fort Collins, CO 80525
Bucking Horse NeighborhoodHighlights
- Open Floorplan
- Contemporary Architecture
- High Ceiling
- Riffenburgh Elementary School Rated A-
- Wood Flooring
- Granite Countertops
About This Home
As of July 2025Welcome to this beautiful townhome in the desirable Bucking Horse Community. Located near Jessup Farm Artisan Village, neighborhood parks, clubhouse with a pool, an expansive trail system, tons of open space and so much more. The spacious front porch welcomes you inside where you will find a gas fireplace, 9foot ceilings, and an open floor plan that's perfect for entertaining, dining and relaxing. The kitchen has slab granite counters, knotty alder cabinetry and stainless steel appliances. The oversized garage is perfect for any additional storage. Upstairs, find the master suite with an attached master bath and large walk-in closet, along with 2 additional bedrooms and a jack and jill bathroom. This home is freshly painted and will not last long.
Last Agent to Sell the Property
The Billings Team
The Group, Inc. Real Estate Associates Listed on: 06/28/2022
Co-Listed By
Lexi Saucerman
The Group, Inc. Real Estate Associates License #100081992
Townhouse Details
Home Type
- Townhome
Est. Annual Taxes
- $2,761
Year Built
- Built in 2014
HOA Fees
- $305 Monthly HOA Fees
Parking
- 2 Car Attached Garage
- Oversized Parking
Home Design
- Contemporary Architecture
- Frame Construction
- Composition Roof
Interior Spaces
- 1,622 Sq Ft Home
- 2-Story Property
- Open Floorplan
- High Ceiling
- Gas Fireplace
- Double Pane Windows
- Laundry in unit
Kitchen
- Eat-In Kitchen
- Oven
- Microwave
- Dishwasher
- Kitchen Island
- Granite Countertops
- Disposal
Flooring
- Wood
- Carpet
Bedrooms and Bathrooms
- 3 Bedrooms
- Walk-In Closet
Home Security
Outdoor Features
- Patio
Schools
- Riffenburgh Elementary School
- Lesher Middle School
- Fort Collins High School
Utilities
- Forced Air Heating and Cooling System
- Cable TV Available
Listing and Financial Details
- Exclusions: Seller's Personal Property
- Assessor Parcel Number R1652938
Community Details
Overview
- Association fees include capital reserves, snow removal, trash
- Bucking Horse Association
- Bucking Horse Subdivision
- The community has rules related to covenants, conditions, and restrictions
Recreation
- Community Pool
- Park
Security
- Fire and Smoke Detector
Ownership History
Purchase Details
Home Financials for this Owner
Home Financials are based on the most recent Mortgage that was taken out on this home.Purchase Details
Home Financials for this Owner
Home Financials are based on the most recent Mortgage that was taken out on this home.Purchase Details
Home Financials for this Owner
Home Financials are based on the most recent Mortgage that was taken out on this home.Similar Homes in Fort Collins, CO
Home Values in the Area
Average Home Value in this Area
Purchase History
| Date | Type | Sale Price | Title Company |
|---|---|---|---|
| Special Warranty Deed | $455,000 | None Listed On Document | |
| Warranty Deed | $347,500 | Tggt | |
| Special Warranty Deed | $258,115 | Heritage Title |
Mortgage History
| Date | Status | Loan Amount | Loan Type |
|---|---|---|---|
| Open | $273,000 | New Conventional | |
| Previous Owner | $60,000 | Unknown | |
| Previous Owner | $267,500 | New Conventional | |
| Previous Owner | $206,450 | New Conventional |
Property History
| Date | Event | Price | Change | Sq Ft Price |
|---|---|---|---|---|
| 07/30/2025 07/30/25 | Sold | $467,250 | -2.5% | $274 / Sq Ft |
| 07/07/2025 07/07/25 | Price Changed | $479,000 | -1.2% | $281 / Sq Ft |
| 05/21/2025 05/21/25 | For Sale | $485,000 | +6.6% | $285 / Sq Ft |
| 08/25/2022 08/25/22 | Sold | $455,000 | 0.0% | $281 / Sq Ft |
| 07/02/2022 07/02/22 | Pending | -- | -- | -- |
| 06/28/2022 06/28/22 | For Sale | $455,000 | +30.9% | $281 / Sq Ft |
| 01/28/2019 01/28/19 | Off Market | $347,500 | -- | -- |
| 01/28/2019 01/28/19 | Off Market | $266,115 | -- | -- |
| 09/09/2016 09/09/16 | Sold | $347,500 | 0.0% | $214 / Sq Ft |
| 08/10/2016 08/10/16 | Pending | -- | -- | -- |
| 08/03/2016 08/03/16 | For Sale | $347,500 | +30.6% | $214 / Sq Ft |
| 03/10/2014 03/10/14 | Sold | $266,115 | +6.5% | $164 / Sq Ft |
| 02/08/2014 02/08/14 | Pending | -- | -- | -- |
| 06/14/2013 06/14/13 | For Sale | $249,900 | -- | $154 / Sq Ft |
Tax History Compared to Growth
Tax History
| Year | Tax Paid | Tax Assessment Tax Assessment Total Assessment is a certain percentage of the fair market value that is determined by local assessors to be the total taxable value of land and additions on the property. | Land | Improvement |
|---|---|---|---|---|
| 2025 | $2,572 | $30,485 | $8,161 | $22,324 |
| 2024 | $2,447 | $30,485 | $8,161 | $22,324 |
| 2022 | $2,732 | $28,933 | $4,865 | $24,068 |
| 2021 | $2,761 | $29,765 | $5,005 | $24,760 |
| 2020 | $2,656 | $28,386 | $5,005 | $23,381 |
| 2019 | $2,667 | $28,386 | $5,005 | $23,381 |
| 2018 | $2,514 | $27,583 | $4,176 | $23,407 |
| 2017 | $2,505 | $27,583 | $4,176 | $23,407 |
| 2016 | $1,931 | $21,150 | $4,617 | $16,533 |
| 2015 | $1,917 | $21,150 | $4,620 | $16,530 |
| 2014 | $591 | $6,480 | $3,380 | $3,100 |
Agents Affiliated with this Home
-

Seller's Agent in 2025
Steven Shafer
The Crisafulli Group
(719) 510-5875
2 in this area
207 Total Sales
-
D
Seller Co-Listing Agent in 2025
Danny Crisafulli
The Crisafulli Group
1 in this area
81 Total Sales
-

Buyer's Agent in 2025
Amy Houlton
eXp Realty - Hub
(970) 682-2251
1 in this area
35 Total Sales
-
T
Seller's Agent in 2022
The Billings Team
The Group, Inc. Real Estate Associates
-
L
Seller Co-Listing Agent in 2022
Lexi Saucerman
The Group, Inc. Real Estate Associates
-

Seller's Agent in 2016
Jason Billings
Group Mulberry
(970) 581-6444
42 Total Sales
Map
Source: REcolorado®
MLS Number: 7096937
APN: 87203-50-008
- 2133 Katahdin Dr
- 2110 Nancy Gray Ave
- 2135 Scarecrow Rd
- 2107 Sandbur Dr
- 2133 Krisron Rd Unit D-103
- 2133 Krisron Rd Unit A-202
- 2450 Windrow Dr Unit E104
- 2450 Windrow Dr Unit E106
- 2450 Windrow Dr Unit E203
- 2315 Haymeadow Way
- 2009 Kerry Hill Dr
- 2107 Blackbird Dr
- 2138 Blue Yonder Way
- 1968 Blue Yonder Way
- 2241 Limon Dr Unit 204
- 2750 Illinois Dr Unit 102
- 2608 Kansas Dr Unit 119
- 2608 Kansas Dr Unit B-108
- 1640 Kirkwood Dr Unit 2126
- 1640 Kirkwood Dr Unit 2022
