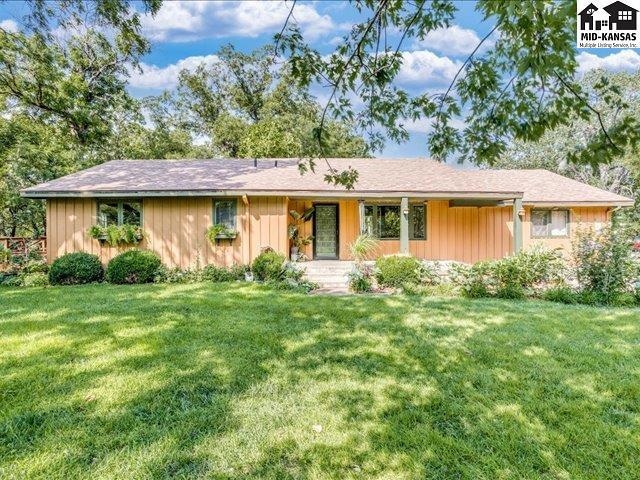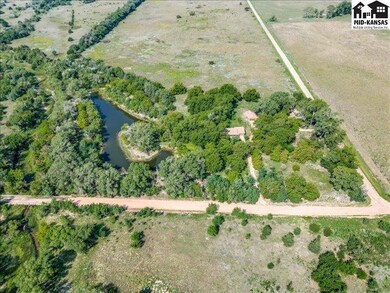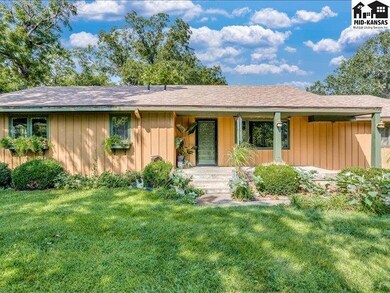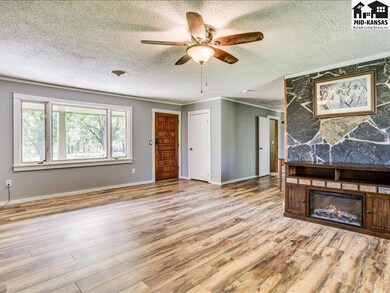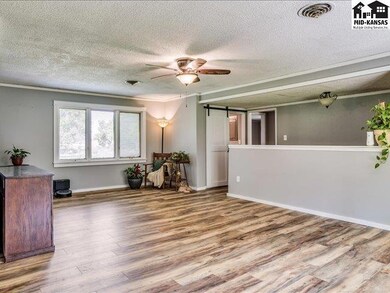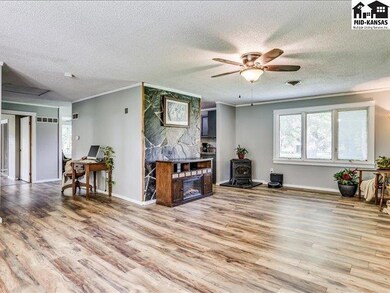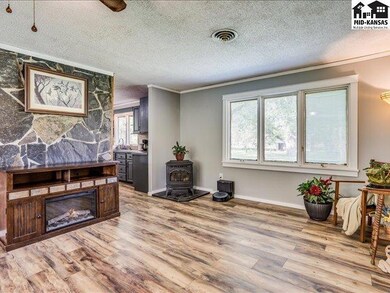
22311 W Pleasant Valley Rd Langdon, KS 67583
Highlights
- Greenhouse
- Ranch Style House
- Wood Frame Window
- Community Lake
- Separate Formal Living Room
- Breakfast Bar
About This Home
As of December 20249.28 Acres with your own private pond. Located at the corner of Sterling Rd. and West Pleasant Valley Rd. this little slice of paradise could be your next happy place. Features include a 3 bedroom/2 bath ranch style home built in 1981. Brand new Class IV Impact resistant shingles have just been installed on the house and detached garage (24' x 40'). The garage has a new door and new automatic opener. New guttering was installed on the house 8/23/24. The floor plan has a split bedroom arrangement with 2 bedrooms and a bath on the North side of the home and the Primary bedroom and 2nd bath on the South side. The Primary bedroom has patio doors to a wood deck. The large living room has a pellet stove and access to the wide open stairway to the basement family room. The kitchen features an eating bar and includes an electric range, refrigerator, dishwasher and built-in Microwave. The dining area is adjacent to the kitchen and has patio doors to the 2nd deck. It is currently being used as a den/TV viewing room. The decks and a patio overlook a wonderful water feature and park-like yard. There is a greenhouse area for those who like to grow their own plants and flowers. 2 water wells (one is for irrigation). The The seller is providing a one year home warranty for the buyer.
Last Agent to Sell the Property
Coldwell Banker Americana, Realtors License #BR00009035 Listed on: 10/07/2024

Last Buyer's Agent
MEMBER NON
NONMENBER
Home Details
Home Type
- Single Family
Est. Annual Taxes
- $2,425
Year Built
- Built in 1981
Lot Details
- 9.29 Acre Lot
- Wire Fence
Home Design
- Ranch Style House
- Ceiling Insulation
- Composition Roof
- Wood Siding
Interior Spaces
- Sheet Rock Walls or Ceilings
- Whole House Fan
- Ceiling Fan
- Wood Frame Window
- Casement Windows
- Family Room Downstairs
- Separate Formal Living Room
- Combination Kitchen and Dining Room
- Laminate Flooring
Kitchen
- Breakfast Bar
- Electric Oven or Range
- Range Hood
- Dishwasher
- Disposal
Bedrooms and Bathrooms
- 3 Main Level Bedrooms
- 2 Full Bathrooms
Laundry
- Laundry on main level
- Electric Dryer
- Washer
- 220 Volts In Laundry
Partially Finished Basement
- Partial Basement
- Interior Basement Entry
Home Security
- Storm Doors
- Fire and Smoke Detector
Parking
- 3 Car Detached Garage
- Garage Door Opener
Outdoor Features
- Greenhouse
- Pergola
- Storage Shed
Schools
- Fairfield Elementary And Middle School
- Fairfield High School
Utilities
- Central Heating and Cooling System
- Heat Pump System
- Well
- Septic System
Community Details
- Community Lake
Listing and Financial Details
- Home warranty included in the sale of the property
- Assessor Parcel Number 2372500000001000
Ownership History
Purchase Details
Similar Homes in Langdon, KS
Home Values in the Area
Average Home Value in this Area
Purchase History
| Date | Type | Sale Price | Title Company |
|---|---|---|---|
| Deed | $51,000 | -- |
Property History
| Date | Event | Price | Change | Sq Ft Price |
|---|---|---|---|---|
| 12/20/2024 12/20/24 | Sold | -- | -- | -- |
| 11/12/2024 11/12/24 | Pending | -- | -- | -- |
| 11/08/2024 11/08/24 | Price Changed | $310,000 | -4.6% | $129 / Sq Ft |
| 10/07/2024 10/07/24 | For Sale | $325,000 | -- | $135 / Sq Ft |
Tax History Compared to Growth
Tax History
| Year | Tax Paid | Tax Assessment Tax Assessment Total Assessment is a certain percentage of the fair market value that is determined by local assessors to be the total taxable value of land and additions on the property. | Land | Improvement |
|---|---|---|---|---|
| 2024 | $2,682 | $18,113 | $688 | $17,425 |
| 2023 | $2,475 | $16,733 | $688 | $16,045 |
| 2022 | $2,477 | $16,687 | $688 | $15,999 |
| 2021 | $2,470 | $16,267 | $688 | $15,579 |
| 2020 | $2,286 | $16,055 | $688 | $15,367 |
| 2019 | $2,213 | $14,598 | $421 | $14,177 |
| 2018 | $1,923 | $14,157 | $421 | $13,736 |
| 2017 | $2,155 | $13,835 | $421 | $13,414 |
| 2016 | $1,881 | $12,941 | $421 | $12,520 |
| 2015 | $1,668 | $11,765 | $421 | $11,344 |
| 2014 | $1,570 | $11,408 | $421 | $10,987 |
Agents Affiliated with this Home
-
Shirley Lebien

Seller's Agent in 2024
Shirley Lebien
Coldwell Banker Americana, Realtors
(620) 474-7100
318 Total Sales
-
Leslie Lebien

Seller Co-Listing Agent in 2024
Leslie Lebien
Coldwell Banker Americana, Realtors
(620) 474-3352
284 Total Sales
-
M
Buyer's Agent in 2024
MEMBER NON
NONMENBER
Map
Source: Mid-Kansas MLS
MLS Number: 51396
APN: 237-25-0-00-00-001.00
- 00000 W Parallel Rd
- 000 S Andre Rd
- 27008 Kansas 61
- 000 S Avery Rd
- 27008 W K61 Hwy
- 120 S Elm St
- 000 S Langdon Rd
- S Langdon Rd
- 00000 S Langdon Rd
- W Pretty Prairie Rd
- 100 N Ricksecker St
- 0 Highway 50
- 306 E Nebraska
- 35116 W Fountain Green Rd
- 206 E Nebraska
- 00000 S Centennial Rd
- 4201 S Sterling Rd
- 119 West Ave E
- 20+/- Acres N Berry Ave
- 000 NW 30 St
