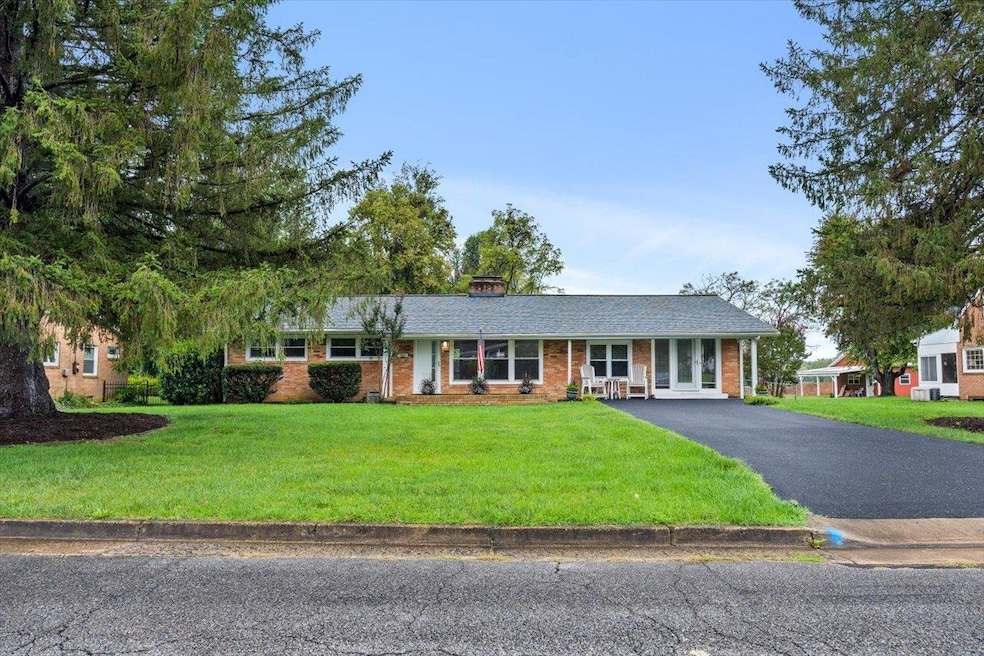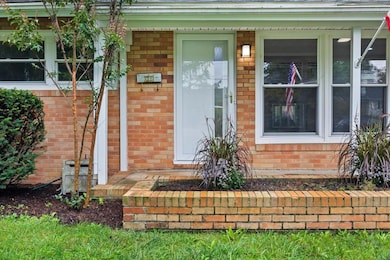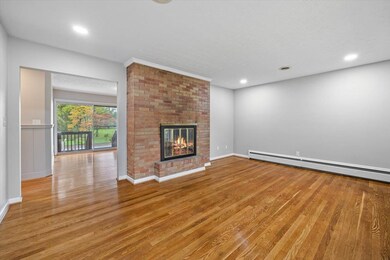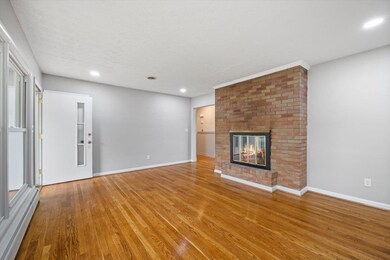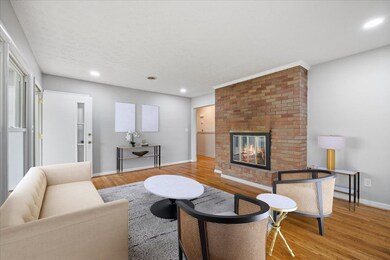
2232 Belvue Rd Waynesboro, VA 22980
Highlights
- Hydromassage or Jetted Bathtub
- Double Pane Windows
- Recessed Lighting
- Front Porch
- Breakfast Bar
- Central Air
About This Home
As of May 2025This Beautiful 3 bedroom 2 full bath home offers a flat yard and an inground pool, It has had many updates completed, recently: In 2023 New Roof. In 2024 the bathrooms, electrical grounding of outlets, storm doors, sum pump, recessed lighting, interior doors, dishwasher, refrigerator, refinished wood floors, repainted. The back yard is fenced and the shed has power run to it. The inground pool liner was replaced approximately 4 years ago. Schedule your appoint today!
Last Agent to Sell the Property
RE/MAX ADVANTAGE-WAYNESBORO License #225204259 Listed on: 03/21/2025

Last Buyer's Agent
HOWARD HANNA ROY WHEELER REALTY CO.- CHARLOTTESVILLE License #0225247545

Home Details
Home Type
- Single Family
Est. Annual Taxes
- $2,560
Year Built
- Built in 1959
Lot Details
- 0.42 Acre Lot
- Property is zoned RS-12 Single Family Resid, RS-12 Single Family Residential
Home Design
- Brick Exterior Construction
- Block Foundation
- Stick Built Home
Interior Spaces
- 1-Story Property
- Recessed Lighting
- Gas Log Fireplace
- Double Pane Windows
- Insulated Windows
- Tilt-In Windows
- Window Screens
Kitchen
- Breakfast Bar
- Electric Range
- Microwave
- Dishwasher
- Disposal
Bedrooms and Bathrooms
- 3 Main Level Bedrooms
- 2 Full Bathrooms
- Hydromassage or Jetted Bathtub
Outdoor Features
- Front Porch
Schools
- Westwood Hills Elementary School
- Kate Collins Middle School
- Waynesboro High School
Utilities
- Central Air
- Heating System Uses Natural Gas
- Hot Water Heating System
Community Details
- Mondomaine Subdivision
Listing and Financial Details
- Assessor Parcel Number 3021
Ownership History
Purchase Details
Home Financials for this Owner
Home Financials are based on the most recent Mortgage that was taken out on this home.Purchase Details
Home Financials for this Owner
Home Financials are based on the most recent Mortgage that was taken out on this home.Similar Homes in Waynesboro, VA
Home Values in the Area
Average Home Value in this Area
Purchase History
| Date | Type | Sale Price | Title Company |
|---|---|---|---|
| Deed | $410,000 | Old Republic National Title | |
| Warranty Deed | $275,000 | None Listed On Document |
Mortgage History
| Date | Status | Loan Amount | Loan Type |
|---|---|---|---|
| Open | $307,500 | New Conventional | |
| Previous Owner | $220,000 | New Conventional | |
| Previous Owner | $300,000 | Reverse Mortgage Home Equity Conversion Mortgage | |
| Previous Owner | $84,000 | Stand Alone Refi Refinance Of Original Loan |
Property History
| Date | Event | Price | Change | Sq Ft Price |
|---|---|---|---|---|
| 05/07/2025 05/07/25 | Sold | $410,000 | -5.7% | $223 / Sq Ft |
| 04/08/2025 04/08/25 | Pending | -- | -- | -- |
| 03/21/2025 03/21/25 | For Sale | $435,000 | -- | $237 / Sq Ft |
Tax History Compared to Growth
Tax History
| Year | Tax Paid | Tax Assessment Tax Assessment Total Assessment is a certain percentage of the fair market value that is determined by local assessors to be the total taxable value of land and additions on the property. | Land | Improvement |
|---|---|---|---|---|
| 2024 | $2,201 | $285,800 | $47,500 | $238,300 |
| 2023 | $2,201 | $285,800 | $47,500 | $238,300 |
| 2022 | $2,051 | $227,900 | $45,000 | $182,900 |
| 2021 | $2,051 | $227,900 | $45,000 | $182,900 |
| 2020 | $1,818 | $201,900 | $45,000 | $156,900 |
| 2019 | $1,817 | $201,900 | $45,000 | $156,900 |
| 2018 | $1,680 | $186,700 | $45,000 | $141,700 |
| 2017 | $1,624 | $186,700 | $45,000 | $141,700 |
| 2016 | $1,476 | $184,500 | $45,000 | $139,500 |
| 2015 | $1,476 | $184,500 | $45,000 | $139,500 |
| 2014 | -- | $192,500 | $45,000 | $147,500 |
| 2013 | -- | $0 | $0 | $0 |
Agents Affiliated with this Home
-
Alan Stamp

Seller's Agent in 2025
Alan Stamp
RE/MAX
(540) 255-1241
111 Total Sales
-
TODD MORGAN

Buyer's Agent in 2025
TODD MORGAN
HOWARD HANNA ROY WHEELER REALTY CO.- CHARLOTTESVILLE
(434) 962-8054
68 Total Sales
Map
Source: Charlottesville Area Association of REALTORS®
MLS Number: 662188
APN: 42-3-11-5
- 2500 Forest Dr
- 2509 Belvue Rd
- 2509 Belvue Rd Unit 18
- 708 Woodside Ln
- 1010 Fairway Dr
- 101 Sterling Dr
- 1229 Rosser Ave
- 0 Hopeman Pkwy Unit 607554
- 1011 Fairway Dr
- 36 Ridgeline Dr
- 120 Ridgeline Dr
- 49 Ridgeline Dr
- 812 Meadowbrook Rd
- 63 Springdale Rd
- 62B Springdale Rd
- 62A Springdale Rd
- 237 Ridgeline Dr
- 61 Springdale Rd
- 68 Sunbird Ln
- 67 Sunbird Ln
