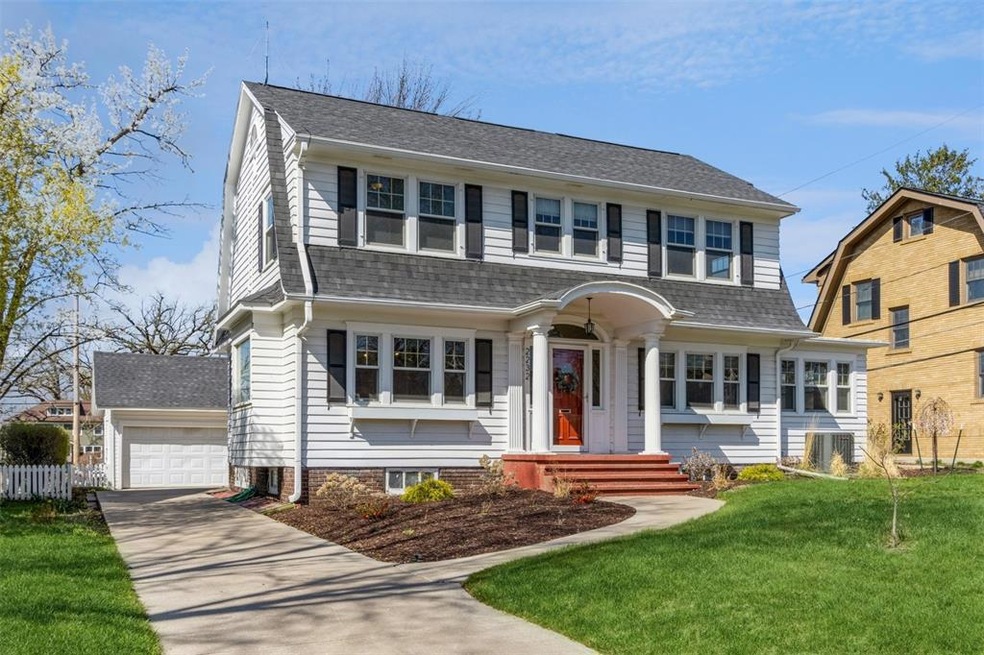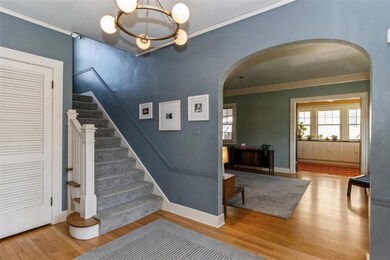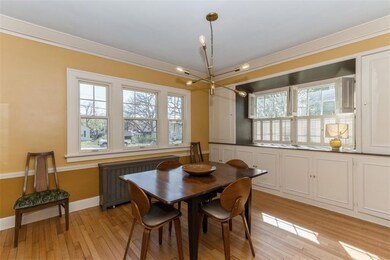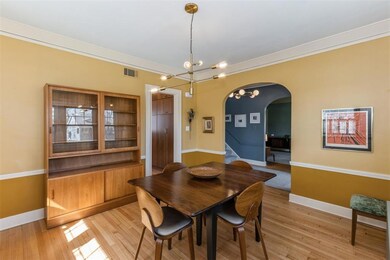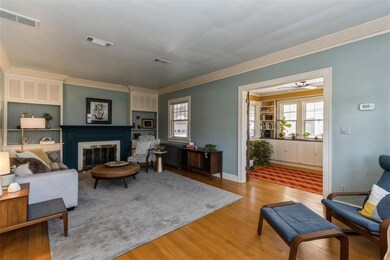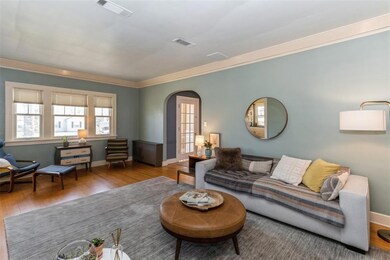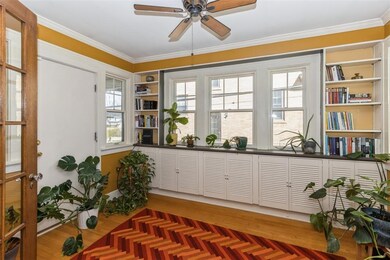
2232 Bever Ave SE Cedar Rapids, IA 52403
Bever Park NeighborhoodHighlights
- Recreation Room
- Den
- 2 Car Detached Garage
- Screened Porch
- Formal Dining Room
- Eat-In Kitchen
About This Home
As of June 2023Welcome to your dream home! This charming and cozy classic home has been meticulously maintained and updated to perfection. The original arch doorways, built-ins, crown moldings, and fireplace add an element of sophistication and character that you won't find in newer homes.
As you step inside, the newly refinished hardwood floors and modern kitchen with custom cabinets, matte quartz countertops, and a fire glazed black splash will make you feel like a chef in your own home. The cozy den is perfect for a home office or playroom, while the screen porch provides a relaxing retreat overlooking the newly landscaped backyard, ideal for outdoor play and entertaining.
Upstairs, you'll find a newly remodeled bathroom, three nicely sized bedrooms, and a bonus room that can be used as a craft room, office area, or additional closet space. The attic offers even more space for storage or future expansion possibilities.
The lower level features a comfortable TV area, laundry, and a full bath, providing ample space for all your family's needs. Plus, the entire interior of the home has been recently painted, so all you need to do is move in and start making memories!
This classic home is perfect for raising a family and enjoying all the comforts of a well-maintained older home with modern updates. Don't wait, come see this home today and fall in love with its cozy, quaint, and classic charm! Over 100,000 in upgrades since 2020
Home Details
Home Type
- Single Family
Est. Annual Taxes
- $5,208
Year Built
- 1923
Lot Details
- 8,407 Sq Ft Lot
- Lot Dimensions are 60 x140
- Fenced
- Level Lot
Home Design
- Frame Construction
Interior Spaces
- 2-Story Property
- Wood Burning Fireplace
- Living Room with Fireplace
- Formal Dining Room
- Den
- Recreation Room
- Screened Porch
- Basement Fills Entire Space Under The House
Kitchen
- Eat-In Kitchen
- Range
- Microwave
- Dishwasher
- Disposal
Bedrooms and Bathrooms
- 3 Bedrooms
- Primary bedroom located on second floor
Laundry
- Dryer
- Washer
Parking
- 2 Car Detached Garage
- Garage Door Opener
Utilities
- Central Air
- Hot Water Heating System
- Gas Water Heater
- Cable TV Available
Ownership History
Purchase Details
Home Financials for this Owner
Home Financials are based on the most recent Mortgage that was taken out on this home.Purchase Details
Home Financials for this Owner
Home Financials are based on the most recent Mortgage that was taken out on this home.Purchase Details
Home Financials for this Owner
Home Financials are based on the most recent Mortgage that was taken out on this home.Similar Homes in Cedar Rapids, IA
Home Values in the Area
Average Home Value in this Area
Purchase History
| Date | Type | Sale Price | Title Company |
|---|---|---|---|
| Warranty Deed | $299,000 | None Listed On Document | |
| Warranty Deed | $205,000 | None Available | |
| Warranty Deed | $181,500 | None Available |
Mortgage History
| Date | Status | Loan Amount | Loan Type |
|---|---|---|---|
| Open | $239,200 | New Conventional | |
| Previous Owner | $164,000 | New Conventional | |
| Previous Owner | $41,000 | Stand Alone Second | |
| Previous Owner | $8,000 | Closed End Mortgage | |
| Previous Owner | $176,055 | New Conventional | |
| Previous Owner | $50,000 | Credit Line Revolving |
Property History
| Date | Event | Price | Change | Sq Ft Price |
|---|---|---|---|---|
| 06/01/2023 06/01/23 | Sold | $299,900 | +0.3% | $125 / Sq Ft |
| 04/20/2023 04/20/23 | Pending | -- | -- | -- |
| 04/18/2023 04/18/23 | For Sale | $299,000 | +45.9% | $124 / Sq Ft |
| 06/26/2020 06/26/20 | Sold | $205,000 | +2.5% | $85 / Sq Ft |
| 05/19/2020 05/19/20 | Pending | -- | -- | -- |
| 05/18/2020 05/18/20 | For Sale | $200,000 | +10.2% | $83 / Sq Ft |
| 06/14/2013 06/14/13 | Sold | $181,500 | +8.1% | $75 / Sq Ft |
| 05/14/2013 05/14/13 | Pending | -- | -- | -- |
| 05/13/2013 05/13/13 | For Sale | $167,900 | -- | $70 / Sq Ft |
Tax History Compared to Growth
Tax History
| Year | Tax Paid | Tax Assessment Tax Assessment Total Assessment is a certain percentage of the fair market value that is determined by local assessors to be the total taxable value of land and additions on the property. | Land | Improvement |
|---|---|---|---|---|
| 2023 | $4,750 | $249,000 | $45,000 | $204,000 |
| 2022 | $4,520 | $225,200 | $39,000 | $186,200 |
| 2021 | $4,314 | $218,200 | $39,000 | $179,200 |
| 2020 | $4,314 | $204,100 | $30,000 | $174,100 |
| 2019 | $4,104 | $198,900 | $30,000 | $168,900 |
| 2018 | $3,986 | $198,900 | $30,000 | $168,900 |
| 2017 | $3,990 | $191,700 | $30,000 | $161,700 |
| 2016 | $3,819 | $179,700 | $30,000 | $149,700 |
| 2015 | $3,895 | $183,027 | $30,000 | $153,027 |
| 2014 | $3,710 | $183,027 | $30,000 | $153,027 |
| 2013 | $3,626 | $183,027 | $30,000 | $153,027 |
Agents Affiliated with this Home
-
Karen Mathison

Seller's Agent in 2023
Karen Mathison
Realty87
(319) 573-8106
15 in this area
149 Total Sales
-
Liz Efting
L
Buyer's Agent in 2023
Liz Efting
SKOGMAN REALTY
(319) 350-4904
3 in this area
178 Total Sales
-
Chad Gloede

Seller's Agent in 2020
Chad Gloede
RE/MAX
(319) 573-0697
5 in this area
342 Total Sales
-
Karen Knight

Seller's Agent in 2013
Karen Knight
Realty87
(319) 360-8989
1 in this area
112 Total Sales
-
B
Buyer's Agent in 2013
Brooke Meyer
Realty87
Map
Source: Cedar Rapids Area Association of REALTORS®
MLS Number: 2302386
APN: 14232-57015-00000
- 2251 Bever Ave SE
- 362 Garden Dr SE
- 384 21st St SE
- 383 21st St SE
- 38/3 21st St SE
- 2325 Grande Ave SE
- 2021 Bever Ave SE
- 2144 Grande Ave SE
- 2011 Washington Ave SE
- 2001 Washington Ave SE
- 510 Knollwood Dr SE
- 394 25th St SE
- 371 20th St SE
- 2539 Vernon Ct SE
- 351 19th St SE
- 307 Crescent St SE
- 1818 Park Ave SE
- 414 18th St SE
- 395 18th St SE
- 1828 7th Ave SE
