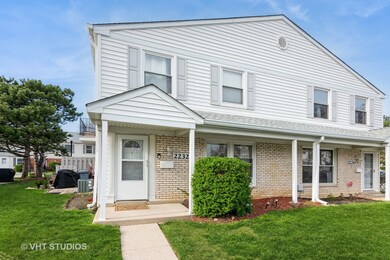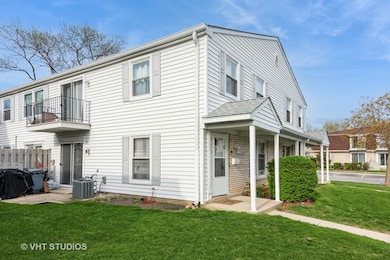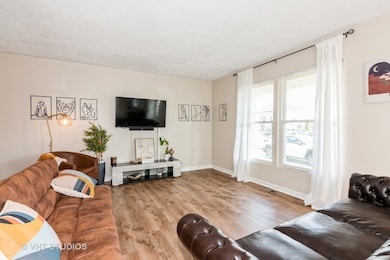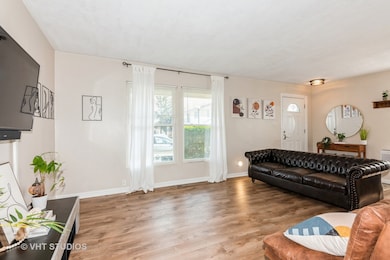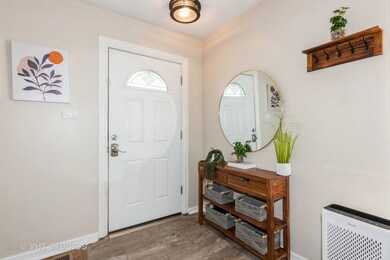
2232 Glenview Ct Unit 2232 Schaumburg, IL 60194
West Schaumburg NeighborhoodEstimated payment $1,911/month
Highlights
- Community Pool
- Home Office
- Resident Manager or Management On Site
- Jane Addams Junior High School Rated A
- Living Room
- 4-minute walk to Prairie Park
About This Home
Discover your dream townhouse! This spacious two-bedroom plus office is designed for comfort and convenience. The main level features a modern kitchen with new countertops and flooring, plus a slider that leads to the patio. A generous family room completes the first-floor layout, perfect for entertaining or relaxing. Upstairs, you'll find two bedrooms along with a versatile office or workout room. The primary bedroom is impressively sized and includes sliders that open to a lovely balcony. For added convenience, laundry facilities are located on this level. Enjoy easy access to nearby parks and a pool, along with proximity to shopping, highways, and Metra. Don't miss out on this fantastic opportunity!
Property Details
Home Type
- Condominium
Est. Annual Taxes
- $4,360
Year Built
- Built in 1971
HOA Fees
- $217 Monthly HOA Fees
Home Design
- Brick Exterior Construction
Interior Spaces
- 1,200 Sq Ft Home
- 2-Story Property
- Family Room
- Living Room
- Dining Room
- Home Office
- Laundry Room
Flooring
- Carpet
- Vinyl
Bedrooms and Bathrooms
- 2 Bedrooms
- 2 Potential Bedrooms
Parking
- 2 Parking Spaces
- Parking Included in Price
- Assigned Parking
Schools
- Blackwell Elementary School
- Jane Addams Junior High School
- Hoffman Estates High School
Utilities
- Central Air
- Heating System Uses Natural Gas
Community Details
Overview
- Association fees include insurance, pool, lawn care, scavenger, snow removal
- 4 Units
- Manager Association, Phone Number (847) 985-6464
- Sheffield Manor Subdivision
- Property managed by American Proeprty Management
Recreation
- Community Pool
Pet Policy
- Pets up to 99 lbs
- Dogs and Cats Allowed
Security
- Resident Manager or Management On Site
Map
Home Values in the Area
Average Home Value in this Area
Property History
| Date | Event | Price | Change | Sq Ft Price |
|---|---|---|---|---|
| 04/28/2025 04/28/25 | Pending | -- | -- | -- |
| 04/25/2025 04/25/25 | For Sale | $240,000 | +50.1% | $200 / Sq Ft |
| 07/09/2021 07/09/21 | Sold | $159,900 | 0.0% | $133 / Sq Ft |
| 06/07/2021 06/07/21 | Pending | -- | -- | -- |
| 06/03/2021 06/03/21 | For Sale | $159,900 | +25.9% | $133 / Sq Ft |
| 08/18/2016 08/18/16 | Sold | $127,000 | -2.2% | $106 / Sq Ft |
| 07/19/2016 07/19/16 | Pending | -- | -- | -- |
| 07/11/2016 07/11/16 | Price Changed | $129,900 | -3.7% | $108 / Sq Ft |
| 06/29/2016 06/29/16 | For Sale | $134,900 | -- | $112 / Sq Ft |
Similar Homes in Schaumburg, IL
Source: Midwest Real Estate Data (MRED)
MLS Number: 12344457
- 528 Manor Cir Unit 50
- 602 Bryn Mawr Ct Unit 4
- 518 Eagle Ct Unit 93
- 618 Newton Ct Unit 1
- 634 Newton Ct Unit 1
- 2235 Denton Ct Unit 1
- 2335 Hamilton Place
- 2326 Hamilton Place
- 711 Huntly Ct
- 719 Brian Ave
- 2110 Primrose Ln
- 2232 Hitching Post Ln
- 2348 County Farm Ln Unit E2348
- 9 Greystone Ct
- 2332 County Farm Ln Unit 1354
- 226 Green Knoll Ln Unit 1624
- 453 Linsey Ave
- 2208 Kensington Dr
- 16 Plum Tree Ct
- 107 Heine Dr

