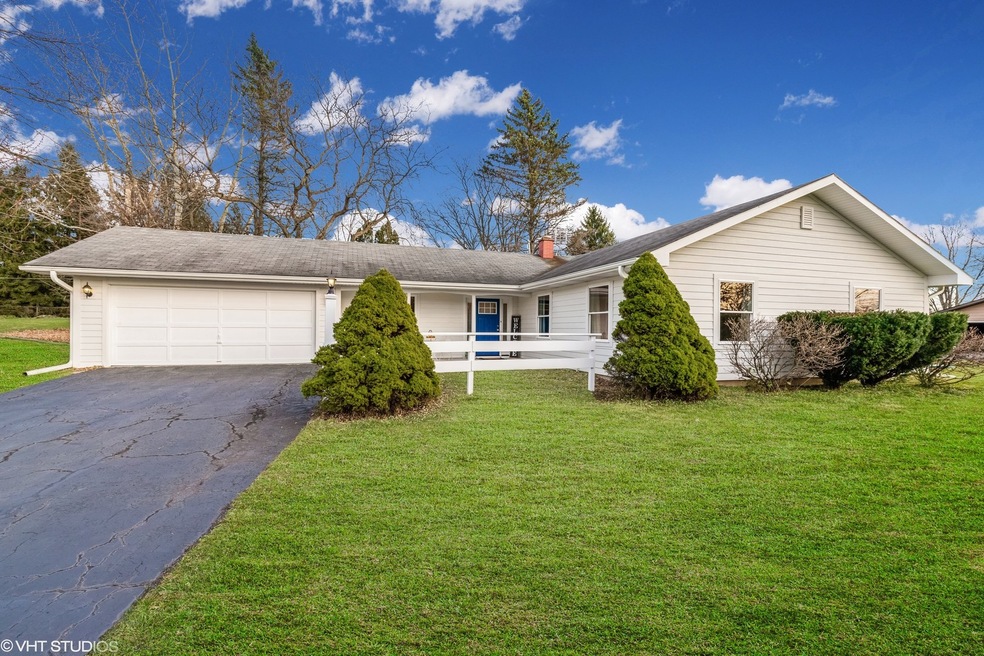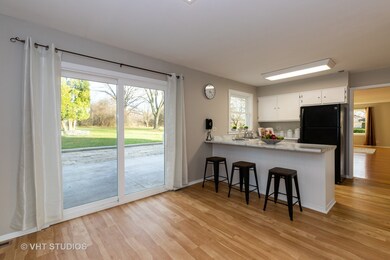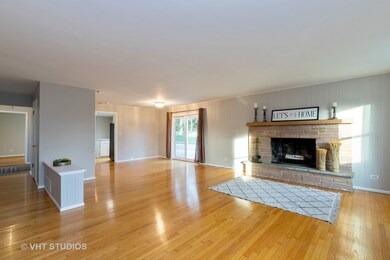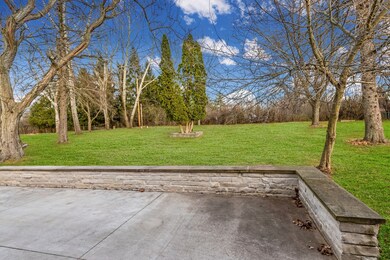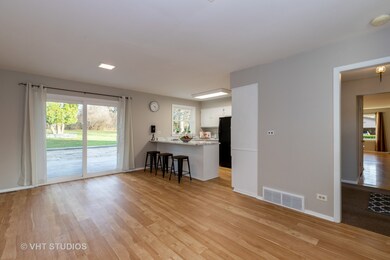
2232 Hanlon Rd Libertyville, IL 60048
Green Oaks NeighborhoodEstimated Value: $464,617 - $503,000
Highlights
- Spa
- Mature Trees
- Wood Flooring
- Oak Grove Elementary School Rated A
- Ranch Style House
- Attached Garage
About This Home
As of March 2021This one won't last long! Charming 3 bedroom, 2 bath RANCH home in highly sought after Green Oaks! Beautiful open floor plan features hardwood oak floors throughout the living, dining room and all bedrooms! Kitchen has updated countertops and painted cabinets, beautiful NEW windows overlooking nearly one wooded acre! Master bedroom features private full bathroom with recent renovations and closet built-ins. Living room has gorgeous stone fireplace and hearth. Dining room opens up to newer 500 square ft concrete patio with seating wall. Backyard overlooks private park like lot with mature trees and hot tub! 2 car attached garage with storage closet and workbench. All fresh paint throughout, move-in ready condition. Very low taxes on this beautiful private property. Highly desirable Oak Grove School District and Libertyville HS! One mile to trail head of Independence Grove Forest Preserve. Close to downtown Libertyville and many fabulous shops, eateries and restaurants! Easy access to Route 94. Stop by and check this one out!
Home Details
Home Type
- Single Family
Est. Annual Taxes
- $7,070
Year Built
- 1959
Lot Details
- Rural Setting
- East or West Exposure
- Mature Trees
Parking
- Attached Garage
- Garage Transmitter
- Garage Door Opener
- Driveway
- Parking Included in Price
- Garage Is Owned
Home Design
- Ranch Style House
- Slab Foundation
- Asphalt Shingled Roof
Interior Spaces
- Wood Burning Fireplace
- Wood Flooring
- Crawl Space
- Storm Screens
- Laundry on main level
Bedrooms and Bathrooms
- Primary Bathroom is a Full Bathroom
- Bathroom on Main Level
Outdoor Features
- Spa
- Patio
Utilities
- Central Air
- Heating System Uses Gas
- Well
- Private or Community Septic Tank
Ownership History
Purchase Details
Home Financials for this Owner
Home Financials are based on the most recent Mortgage that was taken out on this home.Purchase Details
Home Financials for this Owner
Home Financials are based on the most recent Mortgage that was taken out on this home.Purchase Details
Home Financials for this Owner
Home Financials are based on the most recent Mortgage that was taken out on this home.Purchase Details
Home Financials for this Owner
Home Financials are based on the most recent Mortgage that was taken out on this home.Purchase Details
Home Financials for this Owner
Home Financials are based on the most recent Mortgage that was taken out on this home.Purchase Details
Purchase Details
Home Financials for this Owner
Home Financials are based on the most recent Mortgage that was taken out on this home.Similar Homes in Libertyville, IL
Home Values in the Area
Average Home Value in this Area
Purchase History
| Date | Buyer | Sale Price | Title Company |
|---|---|---|---|
| Schwarten Liesl | $349,000 | First American Title | |
| Fletcher Daniel A | -- | -- | |
| Fletcher Daniel A | -- | -- | |
| Fletcher Daniel A | -- | -- | |
| Fletcher Daniel A | -- | -- | |
| Fletcher Daniel A | -- | -- | |
| Fletcher Daniel A | -- | -- | |
| Fletcher Daniel A | $131,333 | Chicago Title Insurance Co |
Mortgage History
| Date | Status | Borrower | Loan Amount |
|---|---|---|---|
| Open | Schwarten Liesl | $278,960 | |
| Previous Owner | Fletcher Daniel A | $110,000 | |
| Previous Owner | Fletcher Daniel A | $158,600 | |
| Previous Owner | Fletcher Daniel A | $182,800 | |
| Previous Owner | Fletcher Daniel A | $193,600 | |
| Previous Owner | Fletcher Joan E | $125,000 | |
| Previous Owner | Fletcher Daniel A | $220,500 | |
| Previous Owner | Fletcher Daniel A | $32,200 | |
| Previous Owner | Fletcher Daniel A | $182,000 | |
| Previous Owner | Fletcher Daniel A | $182,000 | |
| Previous Owner | Fletcher Daniel A | $157,300 | |
| Closed | Fletcher Daniel A | $20,000 |
Property History
| Date | Event | Price | Change | Sq Ft Price |
|---|---|---|---|---|
| 03/05/2021 03/05/21 | Sold | $348,700 | -3.4% | $217 / Sq Ft |
| 01/21/2021 01/21/21 | Pending | -- | -- | -- |
| 01/21/2021 01/21/21 | For Sale | $361,000 | 0.0% | $225 / Sq Ft |
| 01/10/2021 01/10/21 | Pending | -- | -- | -- |
| 10/25/2020 10/25/20 | For Sale | $361,000 | -- | $225 / Sq Ft |
Tax History Compared to Growth
Tax History
| Year | Tax Paid | Tax Assessment Tax Assessment Total Assessment is a certain percentage of the fair market value that is determined by local assessors to be the total taxable value of land and additions on the property. | Land | Improvement |
|---|---|---|---|---|
| 2023 | $7,070 | $104,615 | $42,986 | $61,629 |
| 2022 | $7,070 | $96,959 | $41,317 | $55,642 |
| 2021 | $7,250 | $94,872 | $40,428 | $54,444 |
| 2020 | $7,432 | $99,231 | $42,285 | $56,946 |
| 2019 | $7,331 | $98,288 | $41,883 | $56,405 |
| 2018 | $7,662 | $106,442 | $49,205 | $57,237 |
| 2017 | $0 | $103,082 | $47,652 | $55,430 |
| 2016 | $0 | $97,736 | $45,181 | $52,555 |
| 2015 | $0 | $91,350 | $42,229 | $49,121 |
| 2014 | $5,586 | $82,441 | $39,905 | $42,536 |
| 2012 | $5,426 | $83,156 | $40,251 | $42,905 |
Agents Affiliated with this Home
-
Connie Barhorst

Seller's Agent in 2021
Connie Barhorst
Baird Warner
(847) 736-1337
1 in this area
109 Total Sales
-
Carleigh Mia Goldsberry

Buyer's Agent in 2021
Carleigh Mia Goldsberry
Jameson Sotheby's International Realty
(224) 558-1993
2 in this area
66 Total Sales
Map
Source: Midwest Real Estate Data (MRED)
MLS Number: MRD10916577
APN: 11-02-302-009
- 2233 Heathercliff Dr
- 5460 Churchill Ln
- 14429 Dan Patch Ln
- 2424 Steeple Chase Cir E
- 15150 W Clover Ln
- 14191 W Oban Ct
- 15440 W Fair Ln
- 4563 W Wren Ct
- 5581 Churchill Ln
- 1931 Cranbrook Rd
- 15360 W Clover Ln
- 4655 Celano Dr
- 15734 W Buckley Rd
- 30481 N Woodridge Ct
- 4491 W Westchester Ln
- 1485 Lexington Rd
- 15670 W Sprucewood Ln
- 1551 Daybreak Dr
- 1461 S Candlestick Way
- 1467 S Candlestick Way Unit 3153
- 2232 Hanlon Rd
- 2228 Hanlon Rd
- 2236 Hanlon Rd
- 2224 Hanlon Rd
- 2238 Hanlon Rd
- 2229 Heathercliff Dr
- 2237 Heathercliff Dr
- 2225 Heathercliff Dr
- 2245 Hanlon Rd
- 2241 Heathercliff Dr
- 2240 Hanlon Rd
- 2251 Hanlon Rd
- 2245 Heathercliff Dr
- 2221 Heathercliff Dr
- 2216 Hanlon Rd
- 2230 Heathercliff Dr
- 1270 Harwood Dr
- 2235 Hanlon Rd
- 2236 Heathercliff Dr
- 2226 Heathercliff Dr
