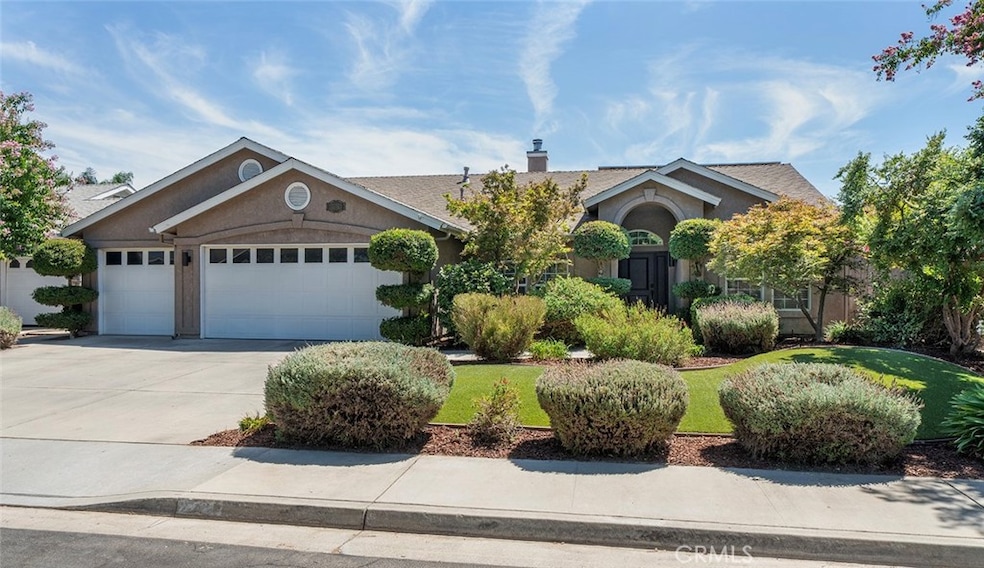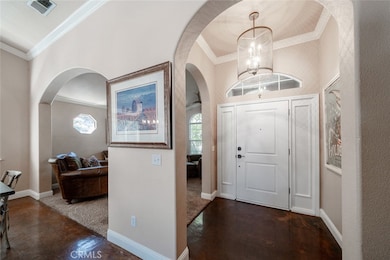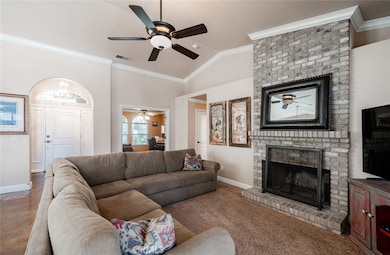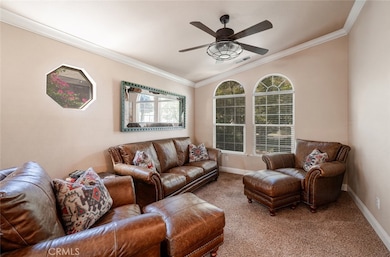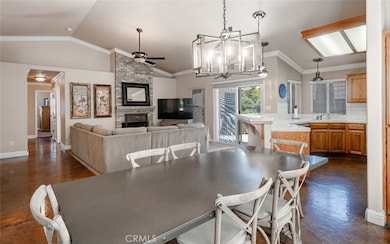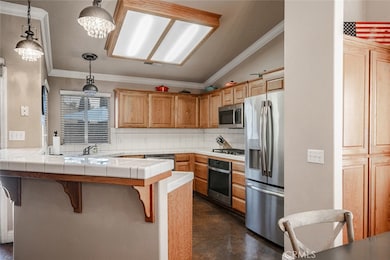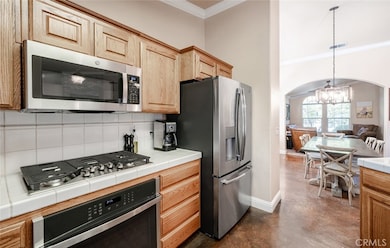2232 Howard St Kingsburg, CA 93631
Estimated payment $3,490/month
Highlights
- Pebble Pool Finish
- Open Floorplan
- Main Floor Bedroom
- Kingsburg High School Rated A-
- Contemporary Architecture
- No HOA
About This Home
Welcome to Northampton Estates, this charming home perfectly situated in one of Kingsburg's most desirable neighborhoods. 4 bedroom, 2.25 bathrooms, 1,895 sqft. 3 Car-Garage. This home has OWNED SOLAR, synthetic lawn, and a newer HVAC system ensuring comfort and savings year-round. Step through the front door into a bright, living space that seamlessly flows throughout the main areas. The open-concept design and a well-appointed kitchen is equipped with brand new stainless steel GE appliances, making entertaining a breeze. Bedroom 4 has been converted into office/den with french doors. Custom crown molding throughout. The pool is perfect for hot summer days or relaxing evenings, while the surrounding patio and outdoor living area are ideal for hosting barbecues and enjoying the beautiful California weather. Retreat to your master bedroom sanctuary, complete with separate shower and relaxing oval soaking tub - your personal oasis at the end of each day.
Easy access to shopping, dining, and entertainment, making everyday life a breeze. Seize this opportunity to enjoy where contemporary comfort meets classic charm.
Listing Agent
Homesmart PV & Associates Brokerage Phone: 559-260-7207 License #02247256 Listed on: 10/30/2025

Home Details
Home Type
- Single Family
Est. Annual Taxes
- $3,847
Year Built
- Built in 2001
Lot Details
- 7,245 Sq Ft Lot
- Lot Dimensions are 69x105
- Property fronts an alley
- Wood Fence
- Landscaped
- Sprinkler System
- Back and Front Yard
- Property is zoned R1
Parking
- 3 Car Attached Garage
- Parking Storage or Cabinetry
- Parking Available
- Garage Door Opener
Home Design
- Contemporary Architecture
- Entry on the 1st floor
- Slab Foundation
- Composition Roof
- Stucco
Interior Spaces
- 1,895 Sq Ft Home
- 1-Story Property
- Open Floorplan
- Crown Molding
- Ceiling Fan
- Wood Burning Fireplace
- Fireplace With Gas Starter
- Double Pane Windows
- Blinds
- French Doors
- Sliding Doors
- Formal Entry
- Family Room Off Kitchen
- Living Room with Fireplace
- Dining Room
- Home Office
Kitchen
- Open to Family Room
- Breakfast Bar
- Built-In Range
- Microwave
- Dishwasher
- Tile Countertops
- Disposal
Flooring
- Carpet
- Concrete
Bedrooms and Bathrooms
- 4 Main Level Bedrooms
- Converted Bedroom
- Walk-In Closet
- 2 Full Bathrooms
- Dual Vanity Sinks in Primary Bathroom
- Private Water Closet
- Soaking Tub
- Bathtub with Shower
- Walk-in Shower
- Exhaust Fan In Bathroom
Laundry
- Laundry Room
- Gas And Electric Dryer Hookup
Home Security
- Alarm System
- Carbon Monoxide Detectors
- Fire and Smoke Detector
Pool
- Pebble Pool Finish
- In Ground Pool
Outdoor Features
- Fireplace in Patio
- Concrete Porch or Patio
- Fire Pit
- Exterior Lighting
- Shed
- Rain Gutters
Utilities
- Central Heating and Cooling System
- Heating System Uses Natural Gas
- Vented Exhaust Fan
- Phone Available
- Cable TV Available
Additional Features
- Solar owned by seller
- Urban Location
Community Details
- No Home Owners Association
- Built by Northampton Estates
Listing and Financial Details
- Tax Lot 2
- Assessor Parcel Number 39434169S
- Seller Considering Concessions
Map
Home Values in the Area
Average Home Value in this Area
Tax History
| Year | Tax Paid | Tax Assessment Tax Assessment Total Assessment is a certain percentage of the fair market value that is determined by local assessors to be the total taxable value of land and additions on the property. | Land | Improvement |
|---|---|---|---|---|
| 2025 | $3,847 | $290,879 | $72,315 | $218,564 |
| 2023 | $3,566 | $279,586 | $69,508 | $210,078 |
| 2022 | $3,617 | $274,105 | $68,146 | $205,959 |
| 2021 | $3,529 | $268,731 | $66,810 | $201,921 |
| 2020 | $3,512 | $265,976 | $66,125 | $199,851 |
| 2019 | $3,409 | $260,762 | $64,829 | $195,933 |
| 2018 | $3,351 | $255,650 | $63,558 | $192,092 |
| 2017 | $3,273 | $250,638 | $62,312 | $188,326 |
| 2016 | $3,049 | $245,725 | $61,091 | $184,634 |
| 2015 | $3,111 | $242,035 | $60,174 | $181,861 |
| 2014 | $3,056 | $237,295 | $58,996 | $178,299 |
Property History
| Date | Event | Price | List to Sale | Price per Sq Ft |
|---|---|---|---|---|
| 10/30/2025 10/30/25 | For Sale | $599,999 | -- | $317 / Sq Ft |
Purchase History
| Date | Type | Sale Price | Title Company |
|---|---|---|---|
| Partnership Grant Deed | $183,000 | Stewart Title |
Mortgage History
| Date | Status | Loan Amount | Loan Type |
|---|---|---|---|
| Previous Owner | $173,700 | No Value Available |
Source: California Regional Multiple Listing Service (CRMLS)
MLS Number: FR25243819
APN: 394-341-69S
- 2115 Sophia Ln
- 2371 Sophia Ln
- 2005 Evergreen St
- 2013 Daffodil St
- 2015 Evergreen St
- 3101 19th Ave
- 3034 21st Ave
- 3072 19th Ave
- 2070 Solig Ave
- 3035 22nd Ave
- 2922 19th Ave
- 2501 Carolyn St
- 2382 20th Ave
- 3061 19th Ave
- 2112 Daffodil St
- 3032 Daffodil St
- 2480 18th Ave
- 3091 19th Ave
- 3081 19th Ave
- 1486 Azalea St
- 901 Harold St
- 780 Lake St
- 3670 Mccall Ave
- 7902 Clinton Ave
- 683 N Haney Ave
- 497 E North Way
- 1431 Hoag Ave
- 521 Sherwood Ct
- 537 Pepper Dr
- 580 W Fargo Ave
- 536 E Grangeville Blvd
- 1985 Lynn Ln
- 1731 Rodgers Rd
- 560 E Adams Ave
- 1850 Centennial Dr
- 545 Centennial Dr
- 11180 S 10th Ave
- 3100 N Akers St
- 6710 W Doe Ave
- 2060 Millenium Way
