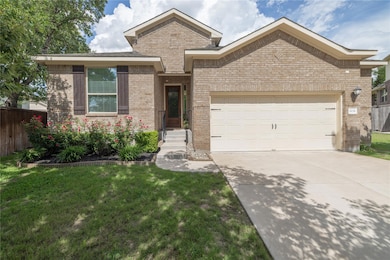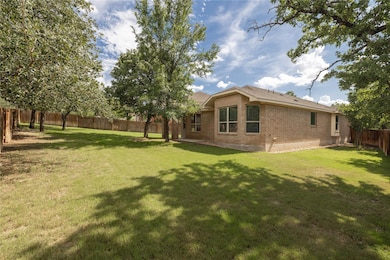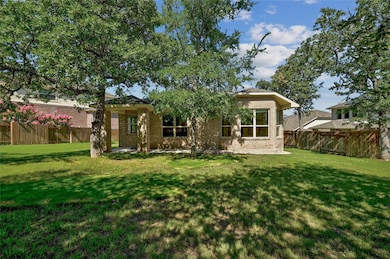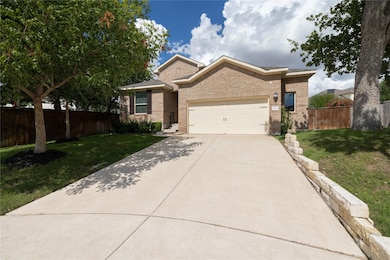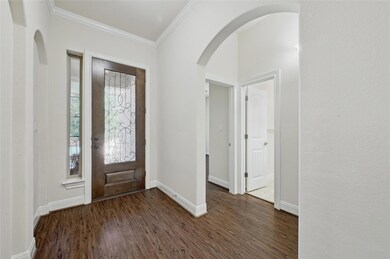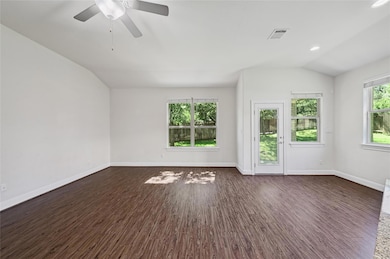2232 Skippy Cove Leander, TX 78641
Parkside NeighborhoodHighlights
- Open Floorplan
- Wooded Lot
- Neighborhood Views
- Parkside Elementary School Rated A
- Granite Countertops
- Community Pool
About This Home
Charming and well-appointed, this single-story home is tucked away on a quiet cul-de-sac in the sought-after Trails of Shady Oak community. With 3 bedrooms, 2 bathrooms, and 1,956 square feet of thoughtfully designed living space, it offers comfort, functionality, and plenty of room to spread out.
The open floor plan features a spacious kitchen with granite countertops, stainless steel appliances, a center island, and generous cabinet space—perfect for everyday living and entertaining. The primary suite is set apart for privacy and includes bay windows overlooking the backyard, a large walk-in closet, and a private bath with dual vanities, soaking tub, and separate shower.
Throughout the home, you’ll find durable vinyl plank flooring (no carpet), tile in the bathrooms and laundry room, and plenty of natural light. Energy-efficient features include spray foam insulation and a full masonry exterior. Additional highlights include an extended 2.5-car garage with EV charging outlet, a covered patio, and a beautifully shaded backyard with an automatic sprinkler system.
Enjoy access to community amenities such as a pool, splash pad, playground, and scenic walking trails with direct access to Wilco Regional Park. Conveniently located near shopping, dining, and major roadways, and zoned to highly rated Leander ISD schools, this home is the perfect blend of tranquility and convenience.
Available now — come make this beautiful home your next address!
Listing Agent
Pure Realty Brokerage Phone: (737) 296-7116 License #0791993 Listed on: 07/09/2025

Home Details
Home Type
- Single Family
Est. Annual Taxes
- $9,943
Year Built
- Built in 2016
Lot Details
- 10,149 Sq Ft Lot
- Cul-De-Sac
- West Facing Home
- Wood Fence
- Landscaped
- Gentle Sloping Lot
- Sprinkler System
- Wooded Lot
- Few Trees
- Back Yard Fenced and Front Yard
Parking
- 2 Car Attached Garage
- Oversized Parking
- Front Facing Garage
- Garage Door Opener
- Driveway
- Secured Garage or Parking
Home Design
- Brick Exterior Construction
- Slab Foundation
- Frame Construction
- Spray Foam Insulation
- Shingle Roof
- Composition Roof
- Concrete Siding
- Masonry Siding
Interior Spaces
- 1,956 Sq Ft Home
- 1-Story Property
- Open Floorplan
- Crown Molding
- Ceiling Fan
- Recessed Lighting
- Double Pane Windows
- Vinyl Clad Windows
- Insulated Windows
- Blinds
- Bay Window
- Window Screens
- Neighborhood Views
- Attic or Crawl Hatchway Insulated
Kitchen
- Breakfast Area or Nook
- Open to Family Room
- Breakfast Bar
- Built-In Electric Oven
- Built-In Self-Cleaning Oven
- Gas Cooktop
- Microwave
- Plumbed For Ice Maker
- Dishwasher
- Stainless Steel Appliances
- Kitchen Island
- Granite Countertops
- Disposal
Flooring
- Tile
- Vinyl
Bedrooms and Bathrooms
- 3 Main Level Bedrooms
- Walk-In Closet
- 2 Full Bathrooms
- Double Vanity
- Soaking Tub
- Separate Shower
Laundry
- Dryer
- Washer
Home Security
- Prewired Security
- Smart Thermostat
- Carbon Monoxide Detectors
- Fire and Smoke Detector
- In Wall Pest System
Accessible Home Design
- No Interior Steps
- No Carpet
Eco-Friendly Details
- Sustainability products and practices used to construct the property include see remarks
Outdoor Features
- Covered patio or porch
- Exterior Lighting
Schools
- Parkside Elementary School
- Stiles Middle School
- Rouse High School
Utilities
- Central Heating and Cooling System
- Heat Pump System
- Vented Exhaust Fan
- Underground Utilities
- Natural Gas Connected
- ENERGY STAR Qualified Water Heater
- High Speed Internet
- Cable TV Available
Listing and Financial Details
- Security Deposit $2,295
- Tenant pays for all utilities, electricity, gas, internet, pest control, sewer, trash collection, water
- The owner pays for association fees, taxes
- Negotiable Lease Term
- $40 Application Fee
- Assessor Parcel Number 17W310260C0036
- Tax Block C
Community Details
Overview
- Property has a Home Owners Association
- Built by Meritage Homes
- Trails Of Shady Oak Subdivision
Amenities
- Picnic Area
- Community Mailbox
Recreation
- Community Playground
- Community Pool
- Trails
Pet Policy
- Pets allowed on a case-by-case basis
- Pet Deposit $200
Map
Source: Unlock MLS (Austin Board of REALTORS®)
MLS Number: 2369166
APN: R545337
- 4408 Trinity Woods St
- 169 Fort Cobb Way
- 320 Atlanta Park Dr
- 4225 Borho Ranch St
- 215 Choke Canyon Ln
- 116 Claiborne Lake Ln
- 108 Brantley Lake Ln
- 2521 Blended Tree Ranch Dr
- 104 Atlanta Park Dr
- 505 Garner Park Dr
- 2433 Roaring River Trail
- 340 Fort Cobb Way
- 201 Seminole Canyon Dr
- 240 Fort Mabry Loop
- 457 Monahans Dr
- 468 Monahans Dr
- 313 Monahans Dr
- 217 Monahans Dr
- 109 Lake Livingston Dr
- 204 Lake Livingston Dr

