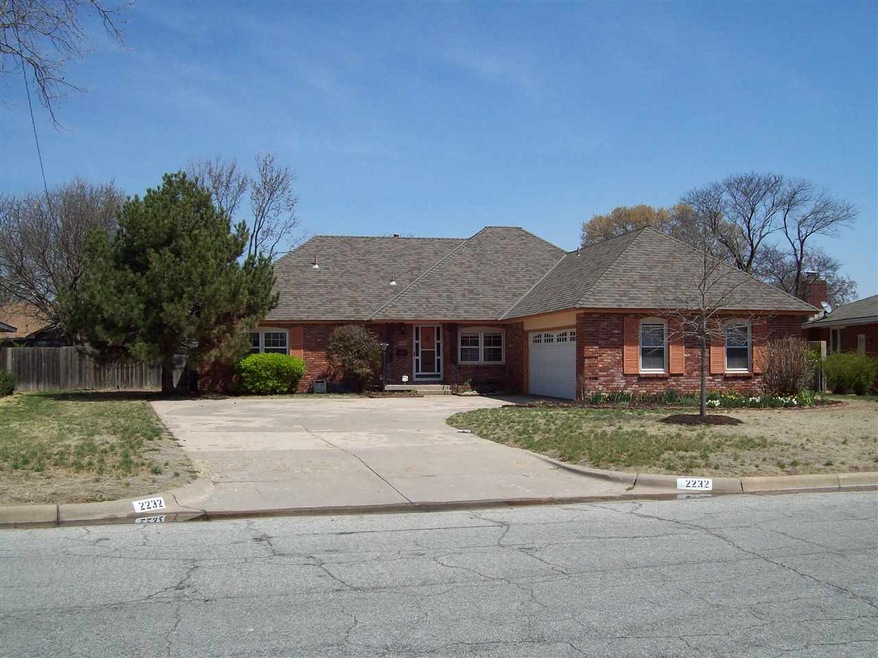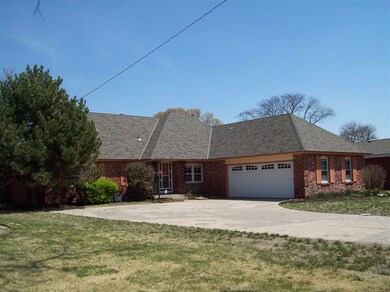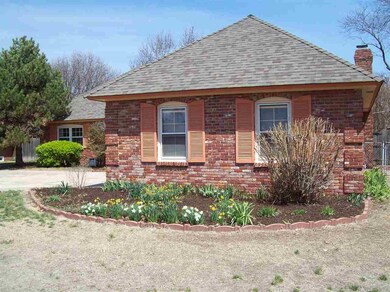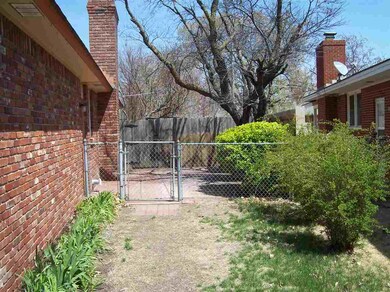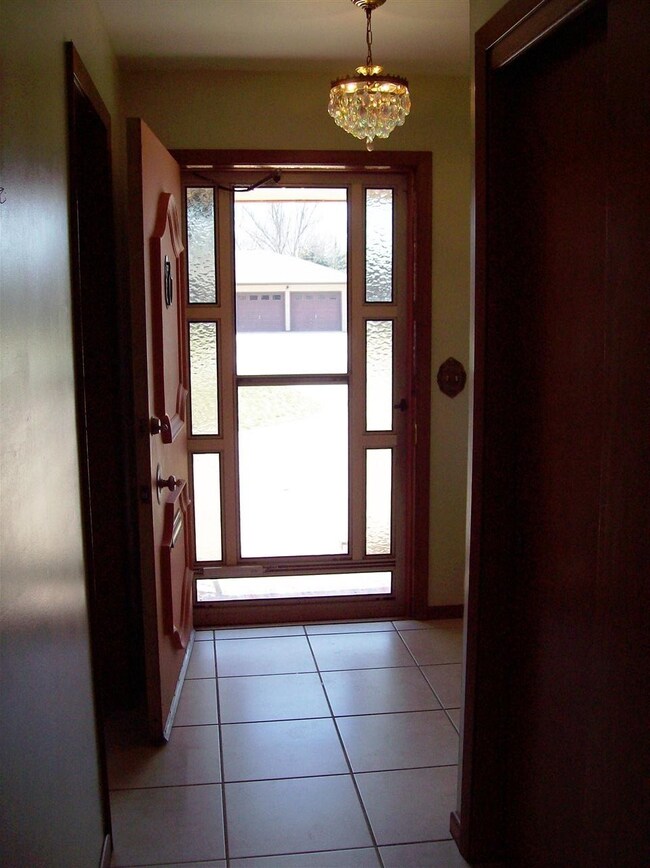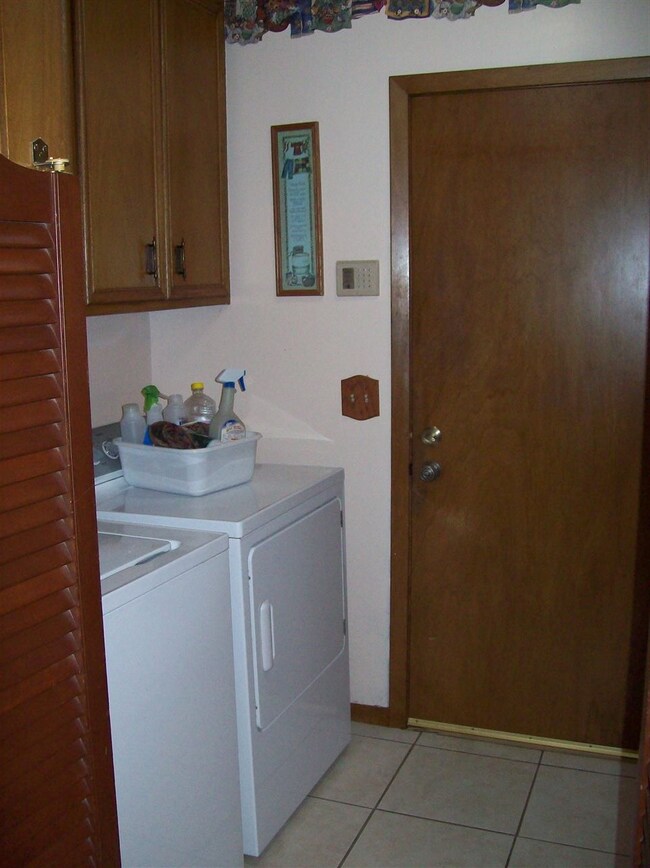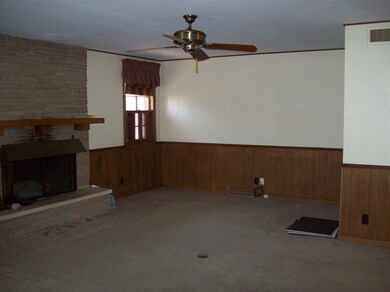
2232 W Westport St Wichita, KS 67203
Indian Hills Riverbend NeighborhoodEstimated Value: $257,075 - $271,000
Highlights
- RV Access or Parking
- Wood Flooring
- Jogging Path
- Ranch Style House
- Screened Porch
- 2 Car Attached Garage
About This Home
As of June 2018Great brick ranch style home in great Womer Neighborhood. 3 bedroom and 2 baths with granite vanity tops - Ceiling fans in all bedrooms, kitchen, and family room - Hardwood floors in hallway leading to bedrooms that have hardwood floors also. - Bedrooms 2 & 3 have walk in closets. - Ceramic tile front entry and in kitchen with eating space overlooking front yard - Washer and dryer in separate room with 6 foot enclosed lazy susan pantry - Family room off of kitchen has stone woodburning fireplace with water radiator booster - Living room was used as formal dining combo. - Enclosed sunroom with Louvered glass windows and storm windows off of family room leading to backyard. Screens are also available for this sunroom for summer breeze and there is an electric wall fireplace for heat in winter for plants. - Three separate nice sized concrete patios - Beautifully landscaped backyard with garden areas and mature trees - Full basement with 15 x 46 carpeted rec room and 12 x 46 storage and mechanical area. Very special neighborhood near river with bike path to Downtown and neighborhood shopping and restaurants - This is a neat property and you should come and see. Listing agents are related to seller.
Last Agent to Sell the Property
PAUL DONHAM
J.P. Weigand & Sons License #00048789 Listed on: 04/09/2018
Last Buyer's Agent
PAUL DONHAM
J.P. Weigand & Sons License #00048789 Listed on: 04/09/2018
Home Details
Home Type
- Single Family
Est. Annual Taxes
- $1,829
Year Built
- Built in 1965
Lot Details
- 0.25 Acre Lot
- Wood Fence
- Chain Link Fence
Home Design
- Ranch Style House
- Brick or Stone Mason
- Composition Roof
Interior Spaces
- Ceiling Fan
- Wood Burning Fireplace
- Fireplace With Gas Starter
- Attached Fireplace Door
- Window Treatments
- Family Room with Fireplace
- Combination Dining and Living Room
- Screened Porch
- Wood Flooring
Kitchen
- Electric Cooktop
- Microwave
- Dishwasher
- Disposal
Bedrooms and Bathrooms
- 3 Bedrooms
- En-Suite Primary Bedroom
- Walk-In Closet
- 2 Full Bathrooms
- Shower Only
Laundry
- Laundry Room
- Laundry on main level
- Dryer
- Washer
- 220 Volts In Laundry
Partially Finished Basement
- Basement Fills Entire Space Under The House
- Basement Storage
- Basement Windows
Home Security
- Storm Windows
- Storm Doors
Parking
- 2 Car Attached Garage
- Side Facing Garage
- Garage Door Opener
- RV Access or Parking
Outdoor Features
- Patio
- Outdoor Storage
- Rain Gutters
Schools
- Ok Elementary School
- Marshall Middle School
- North High School
Utilities
- Forced Air Heating and Cooling System
- Heating System Uses Gas
Listing and Financial Details
- Assessor Parcel Number 20173-123-07-0-24-02-019.00
Community Details
Overview
- Womers Subdivision
Recreation
- Jogging Path
Ownership History
Purchase Details
Home Financials for this Owner
Home Financials are based on the most recent Mortgage that was taken out on this home.Similar Homes in Wichita, KS
Home Values in the Area
Average Home Value in this Area
Purchase History
| Date | Buyer | Sale Price | Title Company |
|---|---|---|---|
| Mast Bill G | -- | Security 1St Title |
Mortgage History
| Date | Status | Borrower | Loan Amount |
|---|---|---|---|
| Open | Mast Billy G | $157,886 | |
| Closed | Mast Bill G | $128,080 | |
| Previous Owner | Hansen Dimmitt Lorris M | $101,248 |
Property History
| Date | Event | Price | Change | Sq Ft Price |
|---|---|---|---|---|
| 06/18/2018 06/18/18 | Sold | -- | -- | -- |
| 05/14/2018 05/14/18 | Pending | -- | -- | -- |
| 05/07/2018 05/07/18 | Price Changed | $160,000 | -3.0% | $78 / Sq Ft |
| 04/09/2018 04/09/18 | For Sale | $165,000 | -- | $80 / Sq Ft |
Tax History Compared to Growth
Tax History
| Year | Tax Paid | Tax Assessment Tax Assessment Total Assessment is a certain percentage of the fair market value that is determined by local assessors to be the total taxable value of land and additions on the property. | Land | Improvement |
|---|---|---|---|---|
| 2023 | $2,490 | $23,230 | $3,680 | $19,550 |
| 2022 | $2,322 | $20,896 | $3,473 | $17,423 |
| 2021 | $2,350 | $20,559 | $2,841 | $17,718 |
| 2020 | $2,252 | $19,643 | $2,841 | $16,802 |
| 2019 | $1,925 | $16,814 | $2,841 | $13,973 |
| 2018 | $2,107 | $18,320 | $2,208 | $16,112 |
| 2017 | $1,835 | $0 | $0 | $0 |
| 2016 | $1,777 | $0 | $0 | $0 |
| 2015 | $1,764 | $0 | $0 | $0 |
| 2014 | $1,783 | $0 | $0 | $0 |
Agents Affiliated with this Home
-
P
Seller's Agent in 2018
PAUL DONHAM
J.P. Weigand & Sons
Map
Source: South Central Kansas MLS
MLS Number: 549527
APN: 123-07-0-24-02-019.00
- 1837 N Sedgwick St
- 1815 N Meridian Ave
- 1831 N Saint Paul Ave
- 1842 N Clayton Ave
- 2419 W Benjamin Dr
- 1526 W Arizona St
- 1831 N Litchfield St
- 1861 N Litchfield St
- 1542 N Pleasantview Dr
- 1609 N Coolidge Ave
- 1923 N Garland St
- 1801 N Garland St
- 1929 N Garland St
- 1977 N Mount Carmel St
- 1330 N Perry Ave
- 1495 N Woodrow Ave
- 1406 & 1408 W 20th
- 3225 W 15th St N
- 3015 W River Park Dr
- 2012 W 12th St N
- 2232 W Westport St
- 2222 W Westport St
- 2242 W Westport St
- 2181 W 18th St N
- 2201 W 18th St N
- 2171 W 18th St N
- 2212 W Westport St
- 2252 W Westport St
- 2231 W Westport St
- 2215 W 18th St N
- 2161 W 18th St N
- 2251 W Westport St
- 2225 W 18th St N
- 2201 W Westport St
- 2262 W Westport St
- 2202 W Westport St
- 2182 W 18th St N
- 2151 W 18th St N
- 2172 W 18th St N
- 2202 W 18th St N
