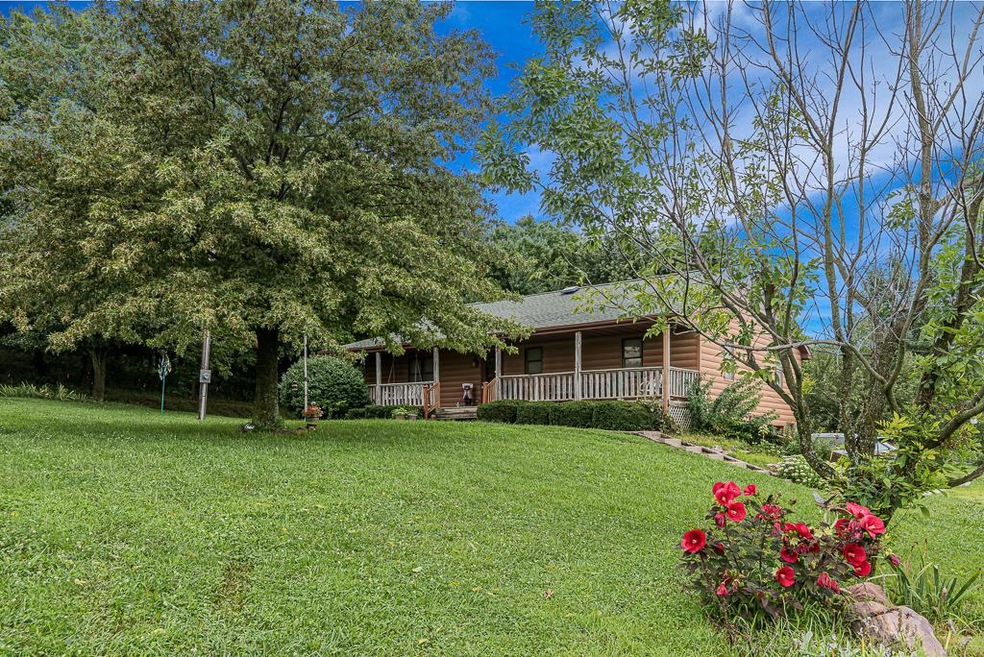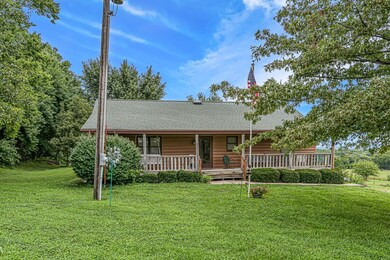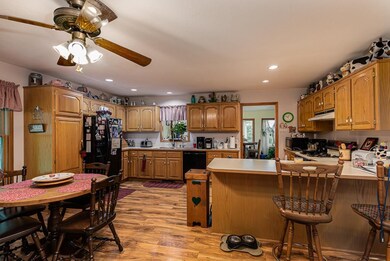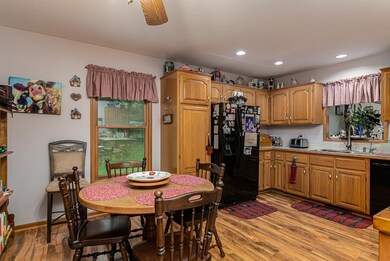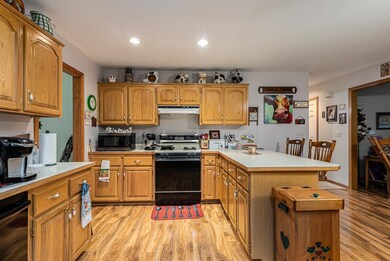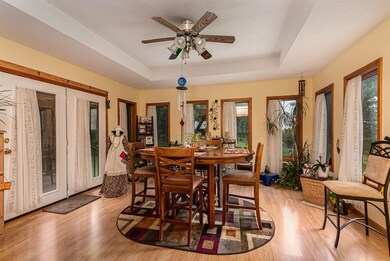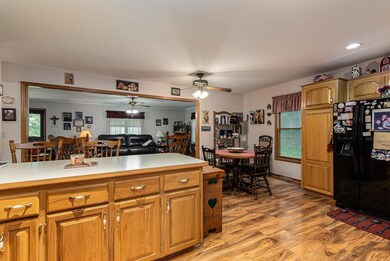
22322 Mcintyre Rd Leavenworth, KS 66048
Estimated Value: $451,000 - $664,000
Highlights
- Horse Facilities
- Vaulted Ceiling
- Granite Countertops
- Pond
- Ranch Style House
- Formal Dining Room
About This Home
As of November 2020GORGEOUS 3 BEDROOM RANCH ON 10 ACRES WITH POND! Spacious open floor plan offers a large living room, huge kitchen with TONS of storage, and a 4 season sun room addition that is perfect for watching all that nature has to bring! Master suite has walk-in closet and private bath with shower. 2 More spacious bedrooms on the main level. Property is fenced and would be perfect for cattle or horses and includes a pond and small barn! Home was built to enjoy the beautiful country views!
Home Details
Home Type
- Single Family
Est. Annual Taxes
- $3,310
Year Built
- Built in 1993
Lot Details
- 10 Acre Lot
Parking
- 2 Car Attached Garage
- Side Facing Garage
- Garage Door Opener
Home Design
- Ranch Style House
- Traditional Architecture
- Composition Roof
- Metal Siding
Interior Spaces
- 1,833 Sq Ft Home
- Wet Bar: Shower Only, Vinyl, Carpet, Ceiling Fan(s), Walk-In Closet(s), Shower Over Tub, Laminate Counters
- Built-In Features: Shower Only, Vinyl, Carpet, Ceiling Fan(s), Walk-In Closet(s), Shower Over Tub, Laminate Counters
- Vaulted Ceiling
- Ceiling Fan: Shower Only, Vinyl, Carpet, Ceiling Fan(s), Walk-In Closet(s), Shower Over Tub, Laminate Counters
- Skylights
- Fireplace
- Shades
- Plantation Shutters
- Drapes & Rods
- Formal Dining Room
- Laundry on lower level
Kitchen
- Eat-In Kitchen
- Gas Oven or Range
- Recirculated Exhaust Fan
- Dishwasher
- Granite Countertops
- Laminate Countertops
- Disposal
Flooring
- Wall to Wall Carpet
- Linoleum
- Laminate
- Stone
- Ceramic Tile
- Luxury Vinyl Plank Tile
- Luxury Vinyl Tile
Bedrooms and Bathrooms
- 3 Bedrooms
- Cedar Closet: Shower Only, Vinyl, Carpet, Ceiling Fan(s), Walk-In Closet(s), Shower Over Tub, Laminate Counters
- Walk-In Closet: Shower Only, Vinyl, Carpet, Ceiling Fan(s), Walk-In Closet(s), Shower Over Tub, Laminate Counters
- 2 Full Bathrooms
- Double Vanity
- Bathtub with Shower
Basement
- Walk-Out Basement
- Basement Fills Entire Space Under The House
Outdoor Features
- Pond
- Enclosed patio or porch
Schools
- Tonganoxie Elementary School
- Tonganoxie High School
Utilities
- Forced Air Heating and Cooling System
- Heating System Uses Propane
- Lagoon System
Community Details
- Horse Facilities
Listing and Financial Details
- Assessor Parcel Number 119-32-0-00-00-004.07-0
Ownership History
Purchase Details
Home Financials for this Owner
Home Financials are based on the most recent Mortgage that was taken out on this home.Purchase Details
Home Financials for this Owner
Home Financials are based on the most recent Mortgage that was taken out on this home.Purchase Details
Home Financials for this Owner
Home Financials are based on the most recent Mortgage that was taken out on this home.Similar Homes in the area
Home Values in the Area
Average Home Value in this Area
Purchase History
| Date | Buyer | Sale Price | Title Company |
|---|---|---|---|
| Dunn Brian | $317,450 | New Title Company Name | |
| Dunn Brian Patrick | $318,783 | Continental Title | |
| Clark James A | -- | -- |
Mortgage History
| Date | Status | Borrower | Loan Amount |
|---|---|---|---|
| Open | Dunn Brian | $95,000 | |
| Open | Dunn Brian | $314,307 | |
| Previous Owner | Dunn Brian Patrick | $315,627 | |
| Previous Owner | Clark James A | $36,500 | |
| Closed | Clark James A | $22,818 |
Property History
| Date | Event | Price | Change | Sq Ft Price |
|---|---|---|---|---|
| 11/23/2020 11/23/20 | Sold | -- | -- | -- |
| 08/06/2020 08/06/20 | Pending | -- | -- | -- |
| 08/01/2020 08/01/20 | For Sale | $319,950 | -- | $175 / Sq Ft |
Tax History Compared to Growth
Tax History
| Year | Tax Paid | Tax Assessment Tax Assessment Total Assessment is a certain percentage of the fair market value that is determined by local assessors to be the total taxable value of land and additions on the property. | Land | Improvement |
|---|---|---|---|---|
| 2023 | $4,097 | $36,035 | $5,214 | $30,821 |
| 2022 | $3,713 | $32,319 | $4,387 | $27,932 |
| 2021 | $3,786 | $32,298 | $3,216 | $29,082 |
| 2020 | $3,490 | $29,627 | $3,073 | $26,554 |
| 2019 | $3,310 | $28,593 | $2,486 | $26,107 |
| 2018 | $2,805 | $24,250 | $2,462 | $21,788 |
| 2017 | $2,663 | $22,862 | $2,456 | $20,406 |
| 2016 | $2,500 | $21,454 | $2,417 | $19,037 |
| 2015 | $2,407 | $20,658 | $2,408 | $18,250 |
| 2014 | $2,318 | $20,314 | $2,396 | $17,918 |
Agents Affiliated with this Home
-
Dan Lynch

Seller's Agent in 2020
Dan Lynch
Lynch Real Estate
(913) 488-8123
1,507 Total Sales
-
Chip DeMoss
C
Buyer's Agent in 2020
Chip DeMoss
St Joseph Realty Inc
(913) 724-4010
42 Total Sales
Map
Source: Heartland MLS
MLS Number: 2234206
APN: 119-32-0-00-00-004.07-0
- Lot 5 219th St
- 22543 Dempsey Rd
- Lot 9 Ackerland Rd
- Lot 4 Ackerland Rd
- 00000 235th St
- 23160 235th St
- 0 219th St
- 0 Kissinger Rd
- Lot 3 Kissinger Rd
- Lot 2 Kissinger Rd
- Lot 1 Kissinger Rd
- 24120 Dempsey Rd
- 0000 243rd St
- 23338 Kissinger Rd
- 26696 235th St
- 26677 235th St
- 23531 Springdale Rd
- 21183 Hollingsworth Rd
- Lot 25 235th St
- Lot 5 235th St
- 22322 Mcintyre Rd
- 22248 Mcintyre Rd
- 22378 Mcintyre Rd
- 22224 Mcintyre Rd
- 22416 Mcintyre Rd
- 22194 Mcintyre Rd
- 22111 Mcintyre Rd
- 22229 Mcintyre Rd
- 24671 219th St
- 24462 227th St
- 24525 219th St
- 24284 227th St
- 24419 227th St
- 24577 219th St
- 24431 219th St
- 24700 227th St
- 24625 219th St
- 24152 227th St
- 24801 219th St
- 22789 Mcintyre Rd
