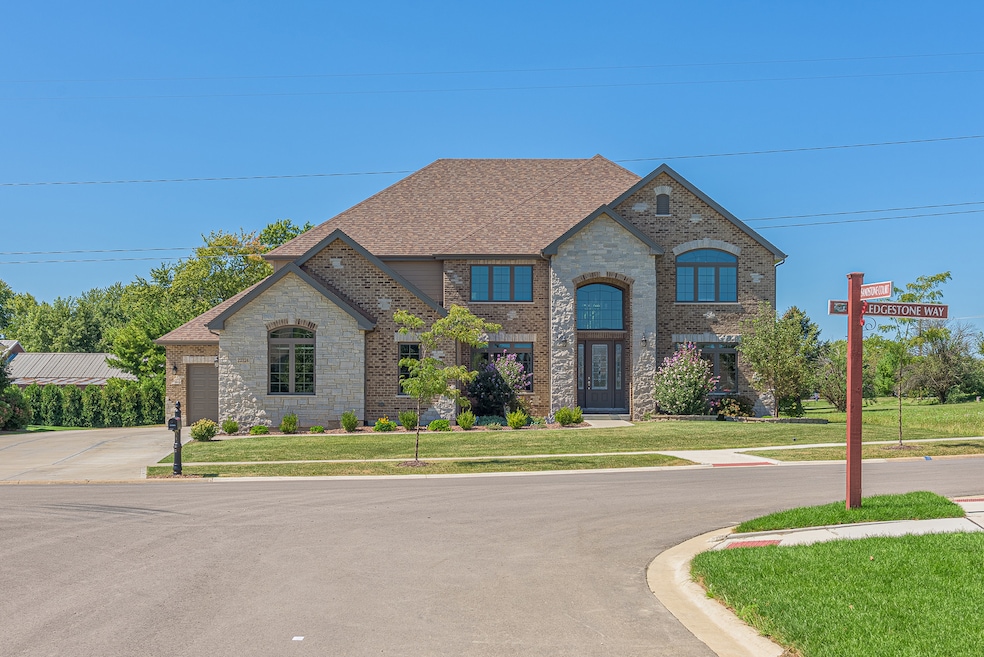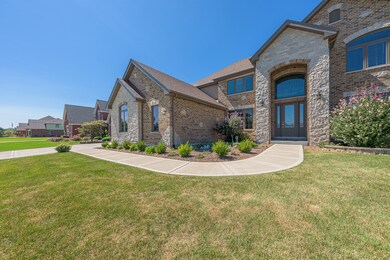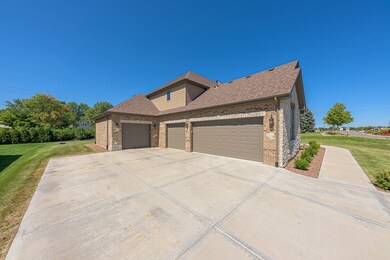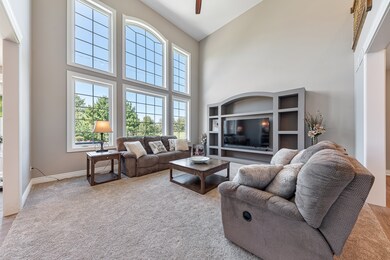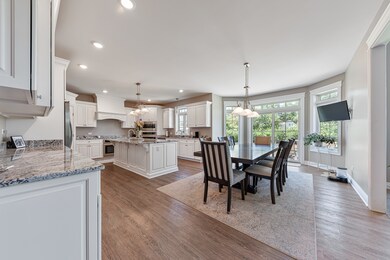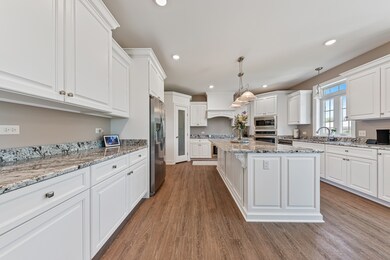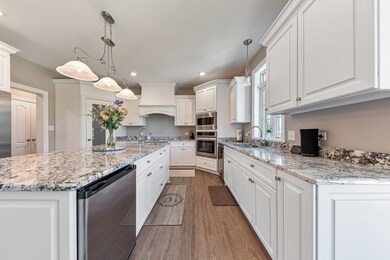
22324 Ledgestone Way Frankfort, IL 60423
Highlights
- Open Floorplan
- Community Lake
- Main Floor Bedroom
- Chelsea Intermediate School Rated A
- Vaulted Ceiling
- Granite Countertops
About This Home
As of December 2024Welcome to this beautiful 2-story home in the sought-after Stonebridge Valley Subdivision of Frankfort! Custom built in 2022, this home offers 5 bedrooms, 4.1 bathrooms, and a well-designed floor plan perfect for modern living. The heart of the home is the bright and spacious family room, featuring a dramatic 2-story ceiling and a stunning wall of windows that fill the space with natural light. The family room flows seamlessly into the open-concept kitchen, which boasts a large island, custom cabinetry, granite countertops, and stainless-steel appliances, creating the ideal space for both everyday living and entertaining. Additional main floor highlights include a formal living room, a private office, a mudroom, and a related living option with an en-suite bedroom. Upstairs, you'll find 4 more spacious bedrooms, including a large master suite with 2 walk-in closets, a luxurious shower, and dual sink vanities. The second floor also offers 3 full bathrooms and a conveniently located laundry room. Interior features such as custom moldings, upgraded white trim, 2-panel white doors, and neutral decor create a warm and welcoming atmosphere throughout. With a full unfinished basement, 400+ AMP electric service, and zoned heating and air conditioning, this home is practical, stylish, and comfortable. Outside, the oversized, well-maintained yard features a large patio-perfect for outdoor activities. The finished, heated 4-car side-load garage offers ample car/storage space. Nestled in a scenic community with ponds and walking trails, this home is minutes from shopping, dining, parks, and top-rated schools. Come make this wonderful home your forever home!
Home Details
Home Type
- Single Family
Est. Annual Taxes
- $20,003
Year Built
- Built in 2022
Lot Details
- 0.42 Acre Lot
- Lot Dimensions are 51x51x181x101x185
- Paved or Partially Paved Lot
HOA Fees
- $67 Monthly HOA Fees
Parking
- 4 Car Attached Garage
- Heated Garage
- Garage Transmitter
- Garage Door Opener
- Parking Included in Price
Home Design
- Brick or Stone Mason
- Asphalt Roof
- Concrete Perimeter Foundation
Interior Spaces
- 4,000 Sq Ft Home
- 2-Story Property
- Open Floorplan
- Built-In Features
- Historic or Period Millwork
- Vaulted Ceiling
- Ceiling Fan
- Mud Room
- Family Room
- Living Room
- Dining Room
- Home Office
Kitchen
- Built-In Double Oven
- Electric Cooktop
- Range Hood
- Microwave
- Dishwasher
- Stainless Steel Appliances
- Granite Countertops
Flooring
- Carpet
- Laminate
Bedrooms and Bathrooms
- 5 Bedrooms
- 5 Potential Bedrooms
- Main Floor Bedroom
- Walk-In Closet
- In-Law or Guest Suite
- Bathroom on Main Level
- Dual Sinks
Laundry
- Laundry Room
- Laundry on upper level
- Dryer
- Washer
Unfinished Basement
- Basement Fills Entire Space Under The House
- Sump Pump
Home Security
- Storm Screens
- Carbon Monoxide Detectors
Outdoor Features
- Patio
- Exterior Lighting
Schools
- Lincoln-Way East High School
Utilities
- Forced Air Zoned Heating and Cooling System
- Heating System Uses Natural Gas
- 400 Amp
- Community Well
- Water Softener is Owned
- Cable TV Available
Community Details
- Alicia Kieffer Association, Phone Number (779) 324-5510
- Stonebridge Valley Subdivision
- Property managed by Stonebridge Vally Community Association
- Community Lake
Listing and Financial Details
- Homeowner Tax Exemptions
Map
Home Values in the Area
Average Home Value in this Area
Property History
| Date | Event | Price | Change | Sq Ft Price |
|---|---|---|---|---|
| 12/20/2024 12/20/24 | Sold | $790,000 | -1.2% | $198 / Sq Ft |
| 11/12/2024 11/12/24 | Pending | -- | -- | -- |
| 09/30/2024 09/30/24 | For Sale | $799,900 | +1677.6% | $200 / Sq Ft |
| 03/22/2021 03/22/21 | Sold | $45,000 | -18.0% | -- |
| 03/01/2021 03/01/21 | Pending | -- | -- | -- |
| 03/01/2021 03/01/21 | For Sale | $54,900 | +40.8% | -- |
| 12/06/2019 12/06/19 | Sold | $39,000 | -15.0% | -- |
| 11/01/2019 11/01/19 | Pending | -- | -- | -- |
| 09/01/2019 09/01/19 | Price Changed | $45,900 | -6.1% | -- |
| 06/25/2019 06/25/19 | Price Changed | $48,900 | -5.8% | -- |
| 05/29/2019 05/29/19 | For Sale | $51,900 | -- | -- |
Tax History
| Year | Tax Paid | Tax Assessment Tax Assessment Total Assessment is a certain percentage of the fair market value that is determined by local assessors to be the total taxable value of land and additions on the property. | Land | Improvement |
|---|---|---|---|---|
| 2023 | $20,003 | $276,297 | $49,406 | $226,891 |
| 2022 | $18,303 | $221,366 | $16,478 | $204,888 |
| 2021 | $1,323 | $15,416 | $15,416 | $0 |
| 2020 | $1,292 | $14,982 | $14,982 | $0 |
| 2019 | $1,252 | $14,581 | $14,581 | $0 |
| 2018 | $1,232 | $14,162 | $14,162 | $0 |
| 2017 | $1,233 | $13,831 | $13,831 | $0 |
| 2016 | $1,206 | $13,357 | $13,357 | $0 |
| 2015 | $1,249 | $13,845 | $13,845 | $0 |
| 2014 | $1,249 | $13,749 | $13,749 | $0 |
| 2013 | $1,249 | $13,927 | $13,927 | $0 |
Mortgage History
| Date | Status | Loan Amount | Loan Type |
|---|---|---|---|
| Previous Owner | $411,000 | New Conventional | |
| Previous Owner | $466,600 | New Conventional | |
| Previous Owner | $1,620,000 | Unknown | |
| Previous Owner | $150,000 | Unknown | |
| Previous Owner | $2,500,000 | Construction |
Deed History
| Date | Type | Sale Price | Title Company |
|---|---|---|---|
| Warranty Deed | $790,000 | None Listed On Document | |
| Warranty Deed | $790,000 | None Listed On Document | |
| Deed | $45,000 | None Available | |
| Warranty Deed | $39,000 | Greater Illinois Title Co | |
| Warranty Deed | $112,500 | Fidelity National Title | |
| Special Warranty Deed | $63,000 | Fidelity National Title |
Similar Homes in Frankfort, IL
Source: Midwest Real Estate Data (MRED)
MLS Number: 12176348
APN: 09-31-101-050
- 11730 Sandstone Ct
- 11886 Granite Ct
- 11524 Tea Tree Ln
- 11828 Coquille Dr
- 1781 Orchard Ln
- 11407 Zermatt Dr
- 1755 Orchard Ln
- 1515 Glenbrooke Ln
- 11216 Patrick Ct
- 22957 Devonshire Ln
- 22971 Devonshire Ln
- 1563 Glenbrooke Ln
- 1567 Glenbrooke Ln
- 1571 Glenbrooke Ln
- 1575 Glenbrooke Ln
- 1579 Glenbrooke Ln
- 1587 Glenbrooke Ln
- 11240 Tea Tree Ln
- 22388 Crimson Ln
- 11759 Azure Dr
