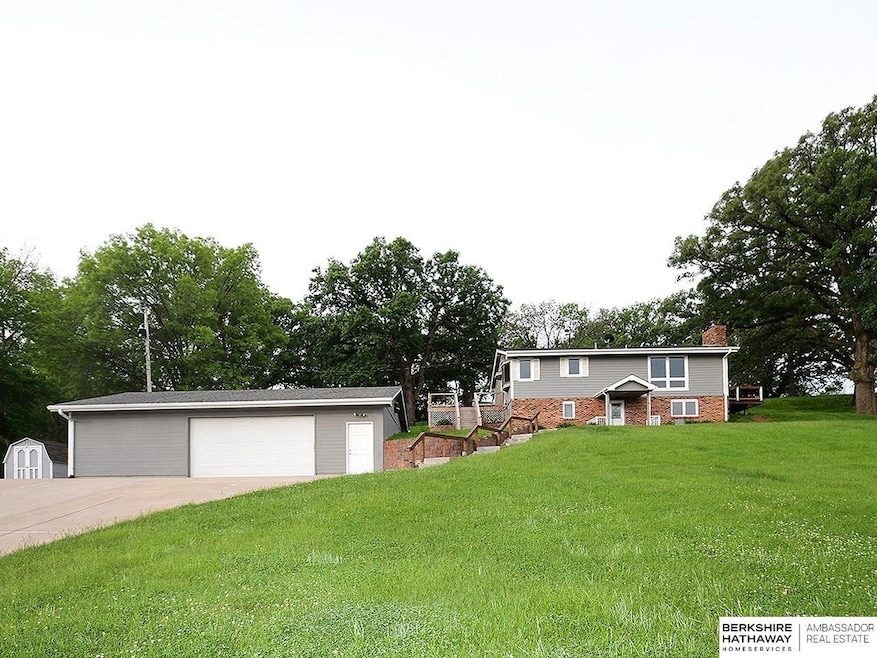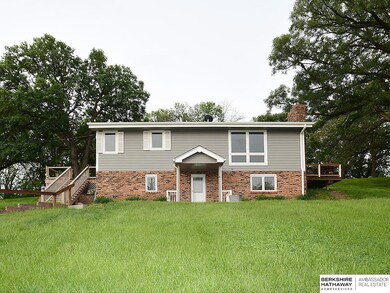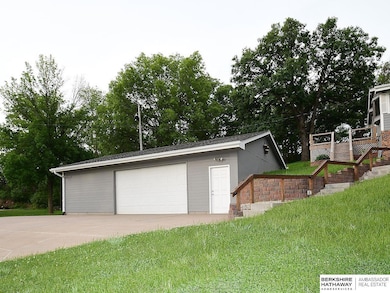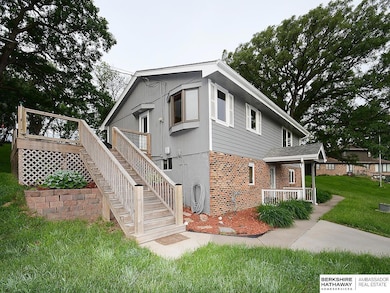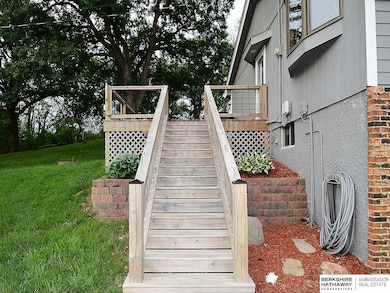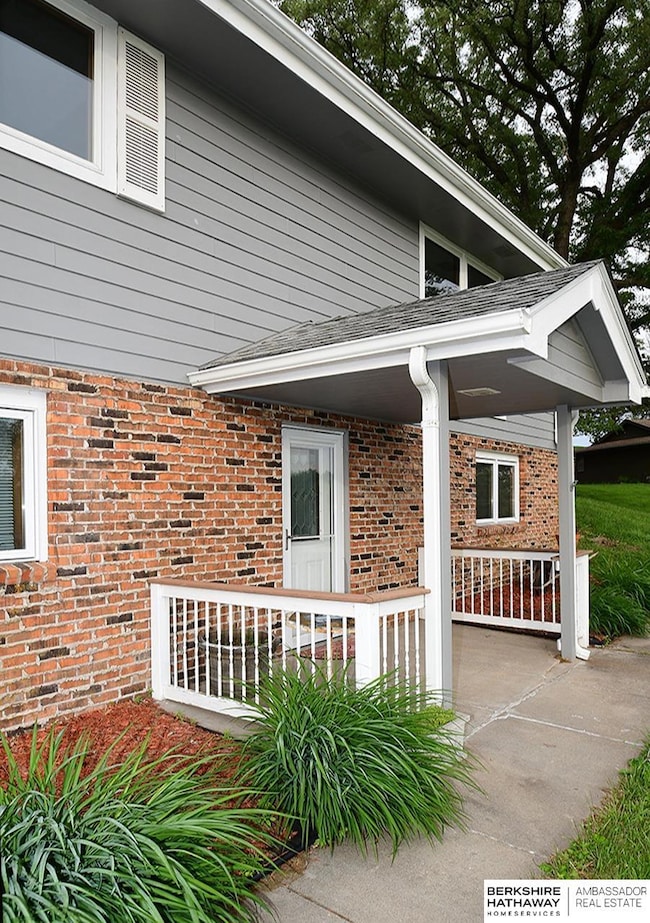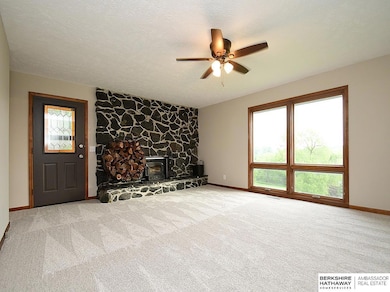
22327 Three Bridge Rd Council Bluffs, IA 51503
Estimated payment $2,556/month
Highlights
- Spa
- Wood Burning Stove
- Raised Ranch Architecture
- Deck
- Family Room with Fireplace
- Main Floor Bedroom
About This Home
Searching for a gorgeous acreage barely outside of town with quick access to interstate and all amenities? Look no further- this STUNNING 3/2/4 raised ranch on wooded lot is absolutely immaculate. You'll love the abundant natural light throughout, new carpet, new paint, TWO spacious decks, and TWO fireplaces- one in the main floor family room with floor to ceiling stone & hearth; the other's a woodburning stove in the lower level rec area. The ABSO-FAB kitchen offers LVP, new slate stainless steel appliances, quartz countertops, tile backsplash and tons of cabinetry & prep space. And, what a SWEET primary suite boasting a whirlpool tub & tile shower in the main floor Hollywood bath. Additional features include zero entry into the lower level, gorgeous tile shower with rain head and renovations in the basement bath, ceiling fans in all bedrooms, and massive heated outbuilding with two garage door openers! Special/quiet location- all the things- this is a definite MUST SEE. Estate Sale.
Home Details
Home Type
- Single Family
Est. Annual Taxes
- $4,226
Year Built
- Built in 1972
Parking
- 4 Car Detached Garage
- Parking Pad
- Heated Garage
- Garage Door Opener
- Open Parking
Home Design
- Raised Ranch Architecture
- Block Foundation
- Composition Roof
Interior Spaces
- Ceiling Fan
- Wood Burning Stove
- Wood Burning Fireplace
- Window Treatments
- Bay Window
- Family Room with Fireplace
- 2 Fireplaces
- Dining Area
Kitchen
- Oven or Range
- <<microwave>>
- Dishwasher
Flooring
- Wall to Wall Carpet
- Laminate
- Ceramic Tile
- Vinyl
Bedrooms and Bathrooms
- 3 Bedrooms
- Main Floor Bedroom
- <<bathWithWhirlpoolToken>>
- Shower Only
- Spa Bath
Finished Basement
- Walk-Out Basement
- Basement Windows
Outdoor Features
- Spa
- Balcony
- Deck
- Shed
- Outbuilding
- Porch
Schools
- College View Elementary School
- Gerald W Kirn Middle School
- Abraham Lincoln High School
Utilities
- Forced Air Heating and Cooling System
- Heating System Uses Propane
- Well
- Septic Tank
Additional Features
- Stepless Entry
- 1.8 Acre Lot
Community Details
- No Home Owners Association
- Garner Twp Subdivision
Listing and Financial Details
- Assessor Parcel Number 754326126002
Map
Home Values in the Area
Average Home Value in this Area
Tax History
| Year | Tax Paid | Tax Assessment Tax Assessment Total Assessment is a certain percentage of the fair market value that is determined by local assessors to be the total taxable value of land and additions on the property. | Land | Improvement |
|---|---|---|---|---|
| 2024 | $4,226 | $320,400 | $75,600 | $244,800 |
| 2023 | $4,226 | $320,400 | $75,600 | $244,800 |
| 2022 | $3,618 | $233,300 | $65,100 | $168,200 |
| 2021 | $5,497 | $233,300 | $65,100 | $168,200 |
| 2020 | $3,664 | $223,300 | $64,600 | $158,700 |
| 2019 | $3,800 | $223,300 | $64,600 | $158,700 |
| 2018 | $3,524 | $223,300 | $64,600 | $158,700 |
| 2017 | $3,524 | $202,500 | $57,510 | $144,990 |
| 2015 | $2,934 | $176,965 | $57,510 | $119,455 |
| 2014 | $2,940 | $176,965 | $57,510 | $119,455 |
Property History
| Date | Event | Price | Change | Sq Ft Price |
|---|---|---|---|---|
| 06/28/2025 06/28/25 | Price Changed | $399,000 | -5.0% | $192 / Sq Ft |
| 06/05/2025 06/05/25 | Price Changed | $419,900 | -3.5% | $202 / Sq Ft |
| 05/24/2025 05/24/25 | For Sale | $435,000 | +106.2% | $209 / Sq Ft |
| 05/31/2016 05/31/16 | Sold | $211,000 | 0.0% | $65 / Sq Ft |
| 04/14/2016 04/14/16 | Pending | -- | -- | -- |
| 04/13/2016 04/13/16 | For Sale | $211,000 | -- | $65 / Sq Ft |
Purchase History
| Date | Type | Sale Price | Title Company |
|---|---|---|---|
| Warranty Deed | $211,000 | Blair Abstract & Title Co | |
| Warranty Deed | $190,000 | Mrt |
Mortgage History
| Date | Status | Loan Amount | Loan Type |
|---|---|---|---|
| Open | $164,357 | New Conventional | |
| Closed | $168,800 | New Conventional | |
| Previous Owner | $150,000 | New Conventional | |
| Previous Owner | $130,000 | Credit Line Revolving |
Similar Homes in Council Bluffs, IA
Source: Great Plains Regional MLS
MLS Number: 22514115
APN: 7543-26-126-002
- 22403 Three Bridge Rd
- 18037 Vista Ln
- 17579 Lochland Ridge
- 23363 Sunshine Ln
- LOT 9 Murphy Ln
- 18708 238th St
- 85.69 Acres Eastern Hills Dr
- LOT 20 Ardmore St
- LOT 25 Ardmore St
- LOT 16 Ardmore St
- LOT 24 Ardmore St
- LOT 17 Ardmore St
- LOT 18 Ardmore St
- LOT 21 Ardmore St
- LOT 23 Ardmore St
- LOT 19 Ardmore St
- LOT 6 Ardmore St
- LOT 4 Ardmore St
- LOT 2 Ardmore St
- LOT 30 Ardmore St
- 2009 Sherwood Ct
- 2704 E Kanesville Blvd
- 720 Valley View Dr
- 38 Dillman Dr
- 317 North Ave
- 901 Franklin Ave
- 1106 Marshall Ave
- 105 Landmark Dr
- 211 Marian Ave
- 1105 S 3rd St
- 8 S 6th St
- 649 Parkwild Dr Unit 3-F7
- 649 Parkwild Dr Unit 2-C11
- 649 Parkwild Dr Unit 4-F7
- 649 Parkwild Dr Unit 3-E7
- 649 Parkwild Dr Unit 2-C2
- 649 Parkwild Dr Unit 2-D3
- 649 Parkwild Dr Unit 1-B12
- 1904 Parkwild Dr Unit 27
- 1961 Parkwild Dr Unit 132
