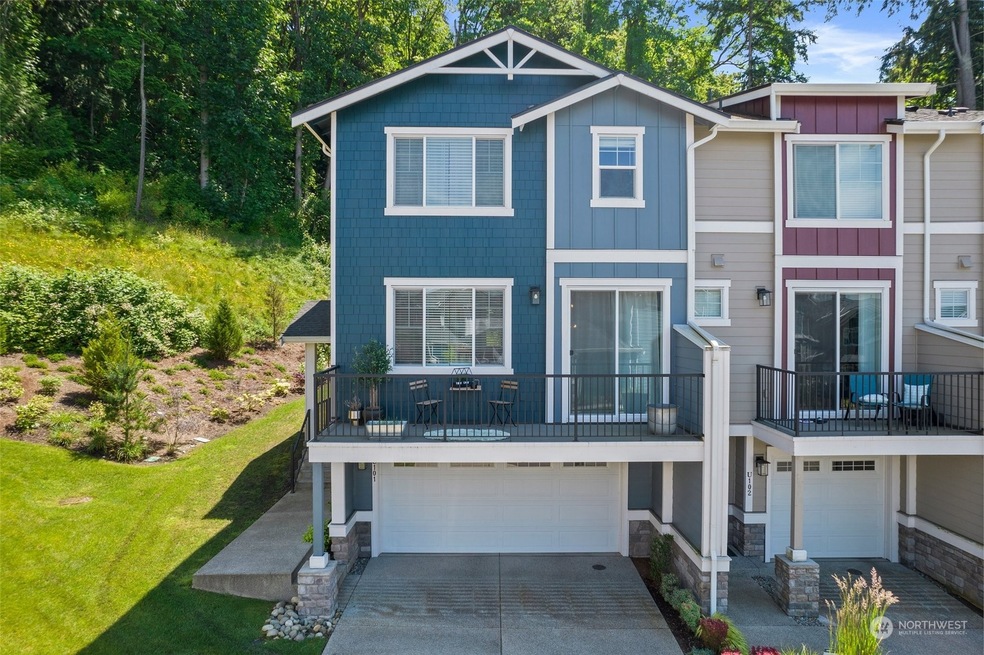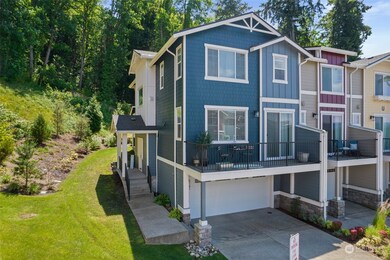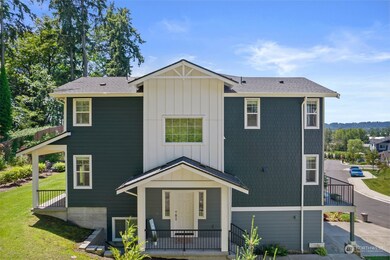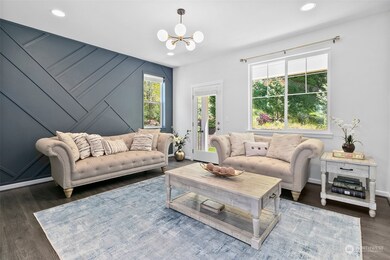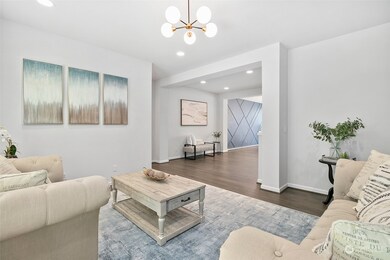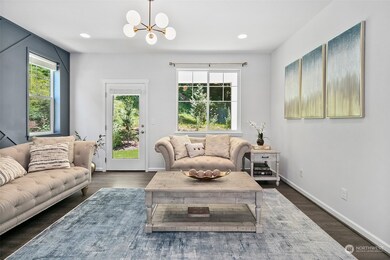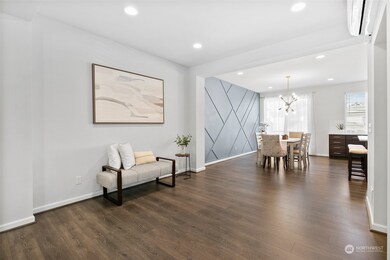
$645,000
- 4 Beds
- 3.5 Baths
- 2,028 Sq Ft
- 22328 88th Way S
- Unit E101
- Kent, WA
Step inside this "like-new" Taylor Morrison resale and discover this spacious 2028 SQFT, 4 bedroom/3.25 bath townhome. A desirable end unit inside this sought-after community features contemporary design complimented by an open-concept main-floor plan with a large chef's kitchen, large island and stainless steel appliances. Upstairs you'll find the primary suite with a generous walk in closet
Dave Anderson John L. Scott Woodinville
