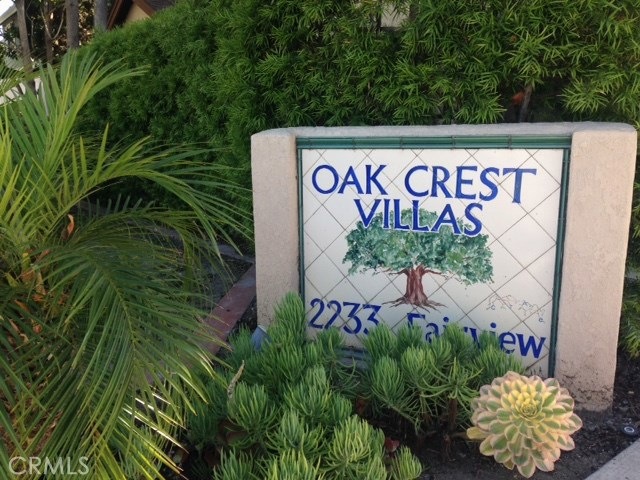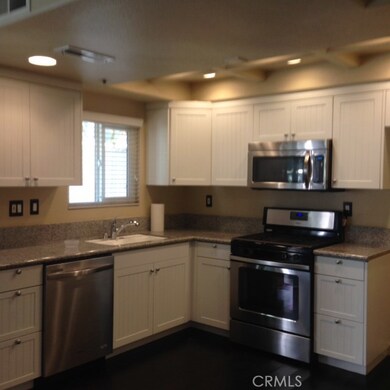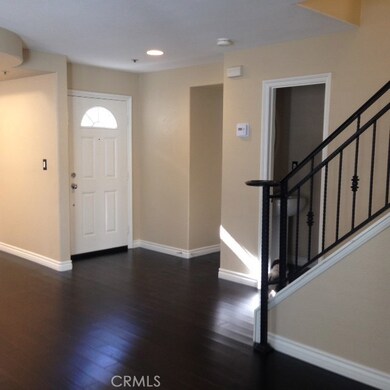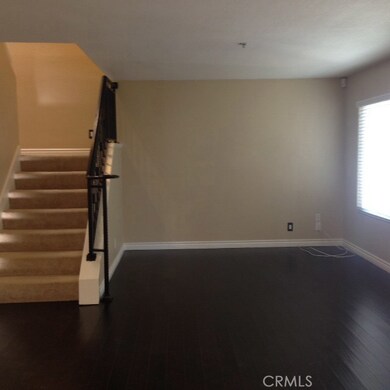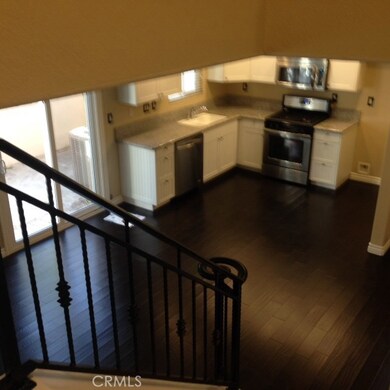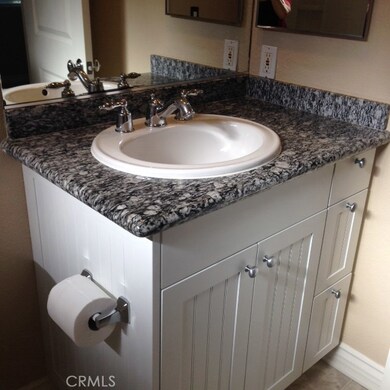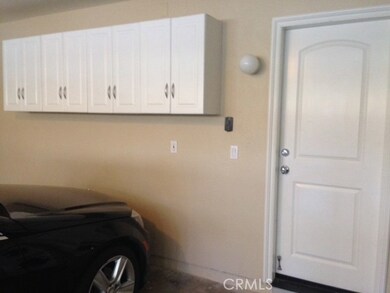
2233 Fairview Rd Unit R Costa Mesa, CA 92627
Highlights
- Heated In Ground Pool
- No Units Above
- Open Floorplan
- Costa Mesa High School Rated A-
- Primary Bedroom Suite
- Cape Cod Architecture
About This Home
As of August 2020Bring your fussy buyers to this Turn Key Beauty!! Prestigious small complex of 18 units located near college with easy
access to 55/405/5 freeways, Triangle Square, OC Fairgrounds, John Wayne Airport and South Coast Plaza!!..this one will not last!!
New in the last two years are: wood flooring, counter tops, dishwasher, kitchen sink, gas stove/cook top,
microwave, washer / dryer and more!! You'll love the spacious upstairs with a roomy Master Suite and two additional guest bedrooms all with
vaulted ceilings, lots of light and great closets!! The downstairs family room & kitchen have new wood flooring, a powder bath
and a sliding door opening to a spacious patio shaded by trees and perfect for entertaining!! The two car garage is attached with laundry
area and lots of custom cabinetry for storage! Lovely landscaped grounds and a sparkling pool complete this outstanding property!!
Last Agent to Sell the Property
SHARON FAGUNDES
WHEELER STEFFEN SOTHEBY'S INT. License #00802481 Listed on: 04/29/2017
Property Details
Home Type
- Condominium
Est. Annual Taxes
- $7,189
Year Built
- Built in 1990
Lot Details
- No Units Above
- End Unit
- No Units Located Below
- 1 Common Wall
- Cul-De-Sac
- Vinyl Fence
- Fence is in good condition
- Front Yard Sprinklers
HOA Fees
- $295 Monthly HOA Fees
Parking
- 2 Car Direct Access Garage
- Parking Storage or Cabinetry
- Parking Available
- Front Facing Garage
- Single Garage Door
- Garage Door Opener
- Shared Driveway
- Guest Parking
- Unassigned Parking
Home Design
- Cape Cod Architecture
- Turnkey
- Stucco
Interior Spaces
- 1,115 Sq Ft Home
- 2-Story Property
- Open Floorplan
- Built-In Features
- Cathedral Ceiling
- Skylights
- Blinds
- Window Screens
- Sliding Doors
- Panel Doors
- Family Room Off Kitchen
Kitchen
- Open to Family Room
- Eat-In Kitchen
- Gas Oven
- Gas Range
- <<microwave>>
- Water Line To Refrigerator
- Dishwasher
- Granite Countertops
- Disposal
Flooring
- Wood
- Carpet
Bedrooms and Bathrooms
- 3 Bedrooms
- All Upper Level Bedrooms
- Primary Bedroom Suite
- Walk-In Closet
- Mirrored Closets Doors
- Upgraded Bathroom
- Granite Bathroom Countertops
- <<tubWithShowerToken>>
Laundry
- Laundry Room
- Laundry in Garage
- Dryer
- Washer
Home Security
Pool
- Heated In Ground Pool
- Gunite Pool
- Fence Around Pool
- Permits for Pool
Outdoor Features
- Slab Porch or Patio
- Exterior Lighting
- Rain Gutters
Utilities
- Forced Air Heating and Cooling System
- Vented Exhaust Fan
- 220 Volts in Garage
- 220 Volts in Kitchen
- Natural Gas Connected
- Gas Water Heater
- Cable TV Available
Listing and Financial Details
- Tax Lot 1
- Tax Tract Number 16946
- Assessor Parcel Number 93484033
Community Details
Overview
- Oak Crest Association, Phone Number (949) 250-4280
Recreation
- Community Pool
Security
- Carbon Monoxide Detectors
- Fire and Smoke Detector
Ownership History
Purchase Details
Home Financials for this Owner
Home Financials are based on the most recent Mortgage that was taken out on this home.Purchase Details
Home Financials for this Owner
Home Financials are based on the most recent Mortgage that was taken out on this home.Purchase Details
Purchase Details
Home Financials for this Owner
Home Financials are based on the most recent Mortgage that was taken out on this home.Similar Homes in the area
Home Values in the Area
Average Home Value in this Area
Purchase History
| Date | Type | Sale Price | Title Company |
|---|---|---|---|
| Grant Deed | $560,000 | Fidelity National Title Co | |
| Grant Deed | $519,000 | First American Title Company | |
| Interfamily Deed Transfer | -- | None Available | |
| Grant Deed | $425,000 | First American Title Ins Co |
Mortgage History
| Date | Status | Loan Amount | Loan Type |
|---|---|---|---|
| Open | $532,000 | New Conventional | |
| Previous Owner | $415,000 | New Conventional |
Property History
| Date | Event | Price | Change | Sq Ft Price |
|---|---|---|---|---|
| 08/24/2020 08/24/20 | Sold | $560,000 | +0.9% | $502 / Sq Ft |
| 07/16/2020 07/16/20 | Pending | -- | -- | -- |
| 07/06/2020 07/06/20 | Price Changed | $555,000 | -1.8% | $498 / Sq Ft |
| 06/11/2020 06/11/20 | For Sale | $565,000 | +8.9% | $507 / Sq Ft |
| 06/16/2017 06/16/17 | Sold | $519,000 | 0.0% | $465 / Sq Ft |
| 05/03/2017 05/03/17 | Pending | -- | -- | -- |
| 04/29/2017 04/29/17 | For Sale | $519,000 | +22.1% | $465 / Sq Ft |
| 04/04/2014 04/04/14 | Sold | $425,000 | 0.0% | $365 / Sq Ft |
| 03/07/2014 03/07/14 | Pending | -- | -- | -- |
| 01/21/2014 01/21/14 | For Sale | $425,000 | 0.0% | $365 / Sq Ft |
| 12/16/2013 12/16/13 | Off Market | $425,000 | -- | -- |
| 10/31/2013 10/31/13 | For Sale | $425,000 | -- | $365 / Sq Ft |
Tax History Compared to Growth
Tax History
| Year | Tax Paid | Tax Assessment Tax Assessment Total Assessment is a certain percentage of the fair market value that is determined by local assessors to be the total taxable value of land and additions on the property. | Land | Improvement |
|---|---|---|---|---|
| 2024 | $7,189 | $594,276 | $425,153 | $169,123 |
| 2023 | $6,968 | $582,624 | $416,817 | $165,807 |
| 2022 | $6,775 | $571,200 | $408,644 | $162,556 |
| 2021 | $6,602 | $560,000 | $400,631 | $159,369 |
| 2020 | $6,414 | $550,766 | $398,652 | $152,114 |
| 2019 | $6,276 | $539,967 | $390,835 | $149,132 |
| 2018 | $6,150 | $529,380 | $383,172 | $146,208 |
| 2017 | $5,382 | $448,903 | $289,161 | $159,742 |
| 2016 | $5,269 | $440,101 | $283,491 | $156,610 |
| 2015 | $5,219 | $433,491 | $279,233 | $154,258 |
| 2014 | $4,027 | $322,666 | $198,805 | $123,861 |
Agents Affiliated with this Home
-
Joe Deperine

Seller's Agent in 2020
Joe Deperine
Christie's International R.E. Southern California
(949) 554-1200
5 in this area
61 Total Sales
-
ROCHELLE FLORES

Buyer's Agent in 2020
ROCHELLE FLORES
M POWER MORTGAGE INC.
(626) 522-2014
1 in this area
18 Total Sales
-
S
Seller's Agent in 2017
SHARON FAGUNDES
WHEELER STEFFEN SOTHEBY'S INT.
-
NoEmail NoEmail
N
Buyer's Agent in 2017
NoEmail NoEmail
NONMEMBER MRML
(646) 541-2551
2 in this area
5,731 Total Sales
-
Valerie Torelli

Seller's Agent in 2014
Valerie Torelli
Torelli Realty
(714) 313-3241
3 in this area
63 Total Sales
Map
Source: California Regional Multiple Listing Service (CRMLS)
MLS Number: CV17094280
APN: 934-840-33
- 2234 Avalon St
- 290 Victoria St Unit 19
- 290 Victoria St Unit 31
- 327 W Wilson St Unit 49
- 327 W Wilson St Unit 91
- 327 W Wilson St Unit 23
- 327 W Wilson St Unit 108
- 327 W Wilson St Unit 66
- 145 23rd St
- 260 Victoria St Unit 29
- 2323 Colgate Dr
- 208 Dartmouth Place
- 2323 Cornell Dr
- 2283 La Playa Dr S
- 157 Yorktown Ln
- 2414 Niagara Way
- 326 Hamilton St
- 195 Morristown Ln
- 133 Morristown Ln
- 409 Bryson Springs
