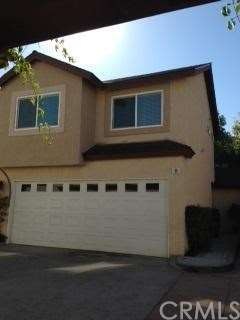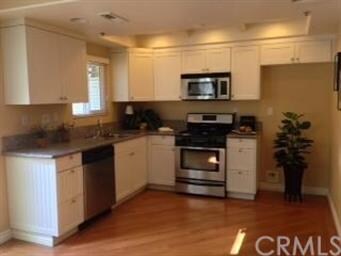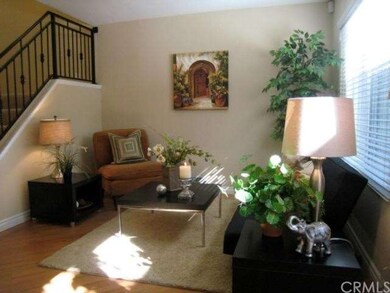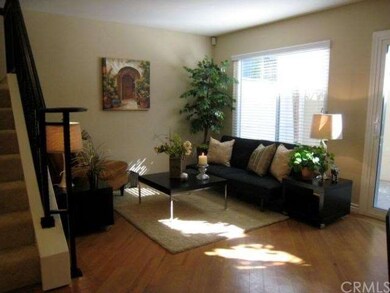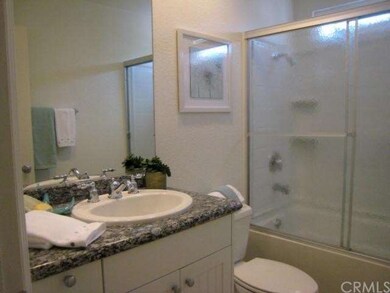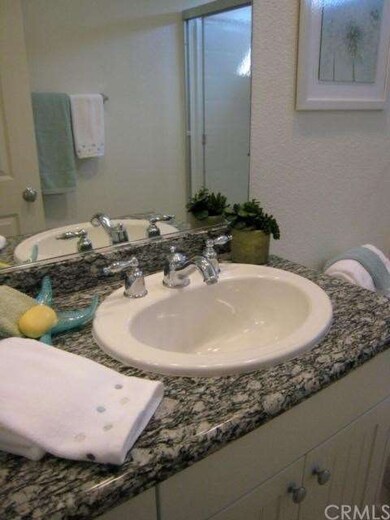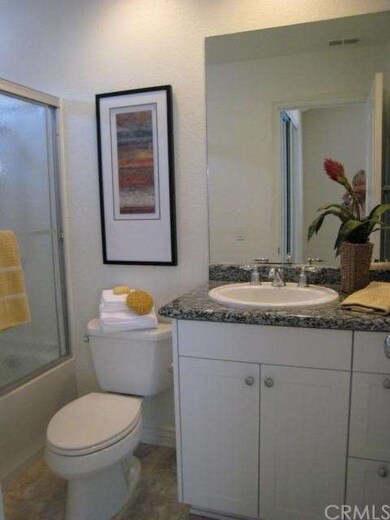
2233 Fairview Rd Unit R Costa Mesa, CA 92627
Highlights
- Private Pool
- 2 Car Attached Garage
- Forced Air Heating System
- Costa Mesa High School Rated A-
About This Home
As of August 2020UNIQUE PROPERTY - FEELS LIKE SINGLE FAMILY HOME! Contemporary attached home in the heart of Costa Mesa! Open floor plan in premier model. Main level with living/dining space and upgraded kitchen with granite counters and exceptional flooring. Guest powder room with pedestal sink. Two 2-car garage with laundry hookups and plenty of room for storage. This unit has the feel of a single family residence. Upstairs features high, vaulted ceilings for an architectural flair. Master bedroom with full en suite bath. Two large secondary bedrooms with great closet space and amazing light flooding in. Large, private, sunny patio provides refreshing breeze and place to relax. Home also features dual pane windows, mirrored closet doors, skylight and wrought iron rails. This small community consists of only 18 homes surrounded by beautiful landscaping and community's own private pool and spa area. Centrally located with easy access to freeways. Eastside Costa Mesa, Vanguard University & OC Fairgrounds. Just a couple of miles to the beach!
Last Agent to Sell the Property
Torelli Realty License #00668297 Listed on: 01/21/2014
Last Buyer's Agent
SHARON FAGUNDES
WHEELER STEFFEN SOTHEBY'S INT. License #00802481
Property Details
Home Type
- Condominium
Est. Annual Taxes
- $7,189
Year Built
- Built in 1990
Lot Details
- Two or More Common Walls
- Front Yard Sprinklers
HOA Fees
- $295 Monthly HOA Fees
Parking
- 2 Car Attached Garage
Home Design
- 1,165 Sq Ft Home
Bedrooms and Bathrooms
- 3 Bedrooms
- All Upper Level Bedrooms
Additional Features
- Private Pool
- Forced Air Heating System
Listing and Financial Details
- Tax Lot 0.03
- Tax Tract Number 16946
- Assessor Parcel Number 93484033
Community Details
Overview
- 18 Units
Recreation
- Community Pool
Ownership History
Purchase Details
Home Financials for this Owner
Home Financials are based on the most recent Mortgage that was taken out on this home.Purchase Details
Home Financials for this Owner
Home Financials are based on the most recent Mortgage that was taken out on this home.Purchase Details
Purchase Details
Home Financials for this Owner
Home Financials are based on the most recent Mortgage that was taken out on this home.Similar Homes in the area
Home Values in the Area
Average Home Value in this Area
Purchase History
| Date | Type | Sale Price | Title Company |
|---|---|---|---|
| Grant Deed | $560,000 | Fidelity National Title Co | |
| Grant Deed | $519,000 | First American Title Company | |
| Interfamily Deed Transfer | -- | None Available | |
| Grant Deed | $425,000 | First American Title Ins Co |
Mortgage History
| Date | Status | Loan Amount | Loan Type |
|---|---|---|---|
| Open | $532,000 | New Conventional | |
| Previous Owner | $415,000 | New Conventional |
Property History
| Date | Event | Price | Change | Sq Ft Price |
|---|---|---|---|---|
| 08/24/2020 08/24/20 | Sold | $560,000 | +0.9% | $502 / Sq Ft |
| 07/16/2020 07/16/20 | Pending | -- | -- | -- |
| 07/06/2020 07/06/20 | Price Changed | $555,000 | -1.8% | $498 / Sq Ft |
| 06/11/2020 06/11/20 | For Sale | $565,000 | +8.9% | $507 / Sq Ft |
| 06/16/2017 06/16/17 | Sold | $519,000 | 0.0% | $465 / Sq Ft |
| 05/03/2017 05/03/17 | Pending | -- | -- | -- |
| 04/29/2017 04/29/17 | For Sale | $519,000 | +22.1% | $465 / Sq Ft |
| 04/04/2014 04/04/14 | Sold | $425,000 | 0.0% | $365 / Sq Ft |
| 03/07/2014 03/07/14 | Pending | -- | -- | -- |
| 01/21/2014 01/21/14 | For Sale | $425,000 | 0.0% | $365 / Sq Ft |
| 12/16/2013 12/16/13 | Off Market | $425,000 | -- | -- |
| 10/31/2013 10/31/13 | For Sale | $425,000 | -- | $365 / Sq Ft |
Tax History Compared to Growth
Tax History
| Year | Tax Paid | Tax Assessment Tax Assessment Total Assessment is a certain percentage of the fair market value that is determined by local assessors to be the total taxable value of land and additions on the property. | Land | Improvement |
|---|---|---|---|---|
| 2024 | $7,189 | $594,276 | $425,153 | $169,123 |
| 2023 | $6,968 | $582,624 | $416,817 | $165,807 |
| 2022 | $6,775 | $571,200 | $408,644 | $162,556 |
| 2021 | $6,602 | $560,000 | $400,631 | $159,369 |
| 2020 | $6,414 | $550,766 | $398,652 | $152,114 |
| 2019 | $6,276 | $539,967 | $390,835 | $149,132 |
| 2018 | $6,150 | $529,380 | $383,172 | $146,208 |
| 2017 | $5,382 | $448,903 | $289,161 | $159,742 |
| 2016 | $5,269 | $440,101 | $283,491 | $156,610 |
| 2015 | $5,219 | $433,491 | $279,233 | $154,258 |
| 2014 | $4,027 | $322,666 | $198,805 | $123,861 |
Agents Affiliated with this Home
-
Joe Deperine

Seller's Agent in 2020
Joe Deperine
Christie's International R.E. Southern California
(949) 554-1200
5 in this area
61 Total Sales
-
ROCHELLE FLORES

Buyer's Agent in 2020
ROCHELLE FLORES
M POWER MORTGAGE INC.
(626) 522-2014
1 in this area
18 Total Sales
-
S
Seller's Agent in 2017
SHARON FAGUNDES
WHEELER STEFFEN SOTHEBY'S INT.
-
NoEmail NoEmail
N
Buyer's Agent in 2017
NoEmail NoEmail
NONMEMBER MRML
(646) 541-2551
2 in this area
5,730 Total Sales
-
Valerie Torelli

Seller's Agent in 2014
Valerie Torelli
Torelli Realty
(714) 313-3241
3 in this area
63 Total Sales
Map
Source: California Regional Multiple Listing Service (CRMLS)
MLS Number: PW13223236
APN: 934-840-33
- 2234 Avalon St
- 290 Victoria St Unit 19
- 290 Victoria St Unit 31
- 327 W Wilson St Unit 49
- 327 W Wilson St Unit 91
- 327 W Wilson St Unit 23
- 327 W Wilson St Unit 108
- 327 W Wilson St Unit 66
- 145 23rd St
- 260 Victoria St Unit 29
- 2323 Colgate Dr
- 208 Dartmouth Place
- 2323 Cornell Dr
- 2283 La Playa Dr S
- 157 Yorktown Ln
- 2414 Niagara Way
- 326 Hamilton St
- 195 Morristown Ln
- 133 Morristown Ln
- 409 Bryson Springs
