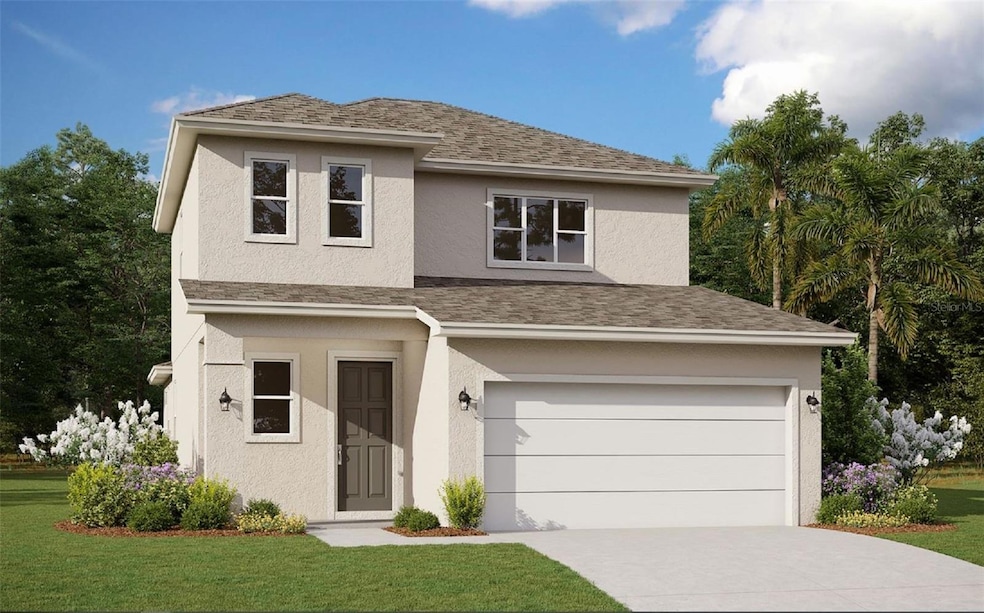
2233 Juniper Berry Dr Minneola, FL 34715
Highlights
- Fitness Center
- New Construction
- Clubhouse
- Lake Minneola High School Rated A-
- Open Floorplan
- Contemporary Architecture
About This Home
As of December 2024One or more photo(s) has been virtually staged. Pre-Construction. To be built. Sample Image Discover Modern Living in the Elm by Dream Finders Homes offers stylish single-family living with an open floor plan designed for today's families. At 1,884 square feet, this 4 bedroom, 2 bath home has just the right amount of space. On the first floor, you'll appreciate the free-flowing great room, dining area, and kitchen that create the perfect setting for cooking, entertaining, and relaxing. The kitchen has plenty of counter space for meal prep and a walk-in pantry to keep you organized. Just off the great room, you'll find a flex room - perfect as a home office or playroom. Upstairs, there are four generously-sized bedrooms including a luxurious owner's suite with a spa-like bath and huge walk-in closet. Three additional bedrooms give the kids their own spaces while a centrally located laundry room keeps everything running smoothly. With thoughtful included features like a two-car garage, the Elm provides modern comfort and style from top to bottom. Discover why the Elm could be your dream home - call today to schedule a tour!
Last Agent to Sell the Property
OLYMPUS EXECUTIVE REALTY INC Brokerage Phone: 407-469-0090 License #3227493 Listed on: 06/11/2024

Co-Listed By
OLYMPUS EXECUTIVE REALTY INC Brokerage Phone: 407-469-0090 License #3175078
Home Details
Home Type
- Single Family
Est. Annual Taxes
- $375
Year Built
- Built in 2024 | New Construction
Lot Details
- 4,000 Sq Ft Lot
- Lot Dimensions are 40x100
- North Facing Home
- Cleared Lot
HOA Fees
- $8 Monthly HOA Fees
Parking
- 2 Car Attached Garage
Home Design
- Home in Pre-Construction
- Contemporary Architecture
- Bi-Level Home
- Slab Foundation
- Shingle Roof
- Block Exterior
- Stucco
Interior Spaces
- 1,884 Sq Ft Home
- Open Floorplan
- Sliding Doors
- Family Room Off Kitchen
- Combination Dining and Living Room
- Fire and Smoke Detector
- Laundry Room
Kitchen
- Eat-In Kitchen
- Built-In Convection Oven
- Cooktop
- Microwave
- Ice Maker
- Dishwasher
- Disposal
Flooring
- Carpet
- Tile
Bedrooms and Bathrooms
- 4 Bedrooms
- Primary Bedroom on Main
- Split Bedroom Floorplan
- En-Suite Bathroom
- Closet Cabinetry
- Walk-In Closet
- Dual Sinks
- Private Water Closet
- Shower Only
Schools
- Grassy Lake Elementary School
- East Ridge Middle School
- Lake Minneola High School
Utilities
- Central Air
- Heating Available
- Thermostat
- Underground Utilities
- Electric Water Heater
- Fiber Optics Available
Additional Features
- Reclaimed Water Irrigation System
- Enclosed patio or porch
Listing and Financial Details
- Home warranty included in the sale of the property
- Visit Down Payment Resource Website
- Tax Lot 1219
- Assessor Parcel Number 32-21-26-0025-000-12190
- $1,432 per year additional tax assessments
Community Details
Overview
- Association fees include pool, ground maintenance, recreational facilities
- Dream Finders Homes Association, Phone Number (407) 847-2280
- Visit Association Website
- Built by DREAM FINDERS HOMES
- Hills Of Minneola Subdivision, Elm A Floorplan
- The community has rules related to deed restrictions, fencing
Amenities
- Clubhouse
Recreation
- Community Playground
- Fitness Center
- Community Pool
- Park
Ownership History
Purchase Details
Home Financials for this Owner
Home Financials are based on the most recent Mortgage that was taken out on this home.Similar Homes in Minneola, FL
Home Values in the Area
Average Home Value in this Area
Purchase History
| Date | Type | Sale Price | Title Company |
|---|---|---|---|
| Warranty Deed | $496,436 | Golden Dog Title & Trust |
Mortgage History
| Date | Status | Loan Amount | Loan Type |
|---|---|---|---|
| Open | $421,971 | New Conventional |
Property History
| Date | Event | Price | Change | Sq Ft Price |
|---|---|---|---|---|
| 12/17/2024 12/17/24 | Sold | $496,436 | 0.0% | $264 / Sq Ft |
| 06/11/2024 06/11/24 | Pending | -- | -- | -- |
| 06/11/2024 06/11/24 | For Sale | $496,436 | -- | $264 / Sq Ft |
Tax History Compared to Growth
Tax History
| Year | Tax Paid | Tax Assessment Tax Assessment Total Assessment is a certain percentage of the fair market value that is determined by local assessors to be the total taxable value of land and additions on the property. | Land | Improvement |
|---|---|---|---|---|
| 2025 | -- | $329,987 | $75,000 | $254,987 |
| 2024 | -- | $64,000 | $64,000 | -- |
Agents Affiliated with this Home
-
Nancy Pruitt

Seller's Agent in 2024
Nancy Pruitt
OLYMPUS EXECUTIVE REALTY INC
(352) 552-7574
83 in this area
4,625 Total Sales
-
Margarita Morales
M
Seller Co-Listing Agent in 2024
Margarita Morales
OLYMPUS EXECUTIVE REALTY INC
(321) 276-1658
1 in this area
67 Total Sales
-
Juna Rocher
J
Buyer's Agent in 2024
Juna Rocher
KELLER WILLIAMS CLASSIC
(321) 205-6171
1 in this area
7 Total Sales
Map
Source: Stellar MLS
MLS Number: G5083344
APN: 32-21-26-0025-000-12190
- 2311 Juniper Berry Dr
- 2168 Axel St
- 2137 Sunshine Peak Dr
- 2144 Keystone Pass Blvd
- 2176 Keystone Pass Blvd
- 2208 Keystone Pass Blvd
- 2252 Juniper Berry Dr
- 2237 Juniper Berry Dr
- 2036 Sunshine Peak Dr
- 2051 Maverick Ct
- 2241 Juniper Berry Dr
- 2026 Maverick Ct
- 2245 Juniper Berry Dr
- 2408 Juniper Berry Dr
- 1684 Pyramid Hills St
- 1684 Pyramid Hills St
- 1684 Pyramid Hills St
