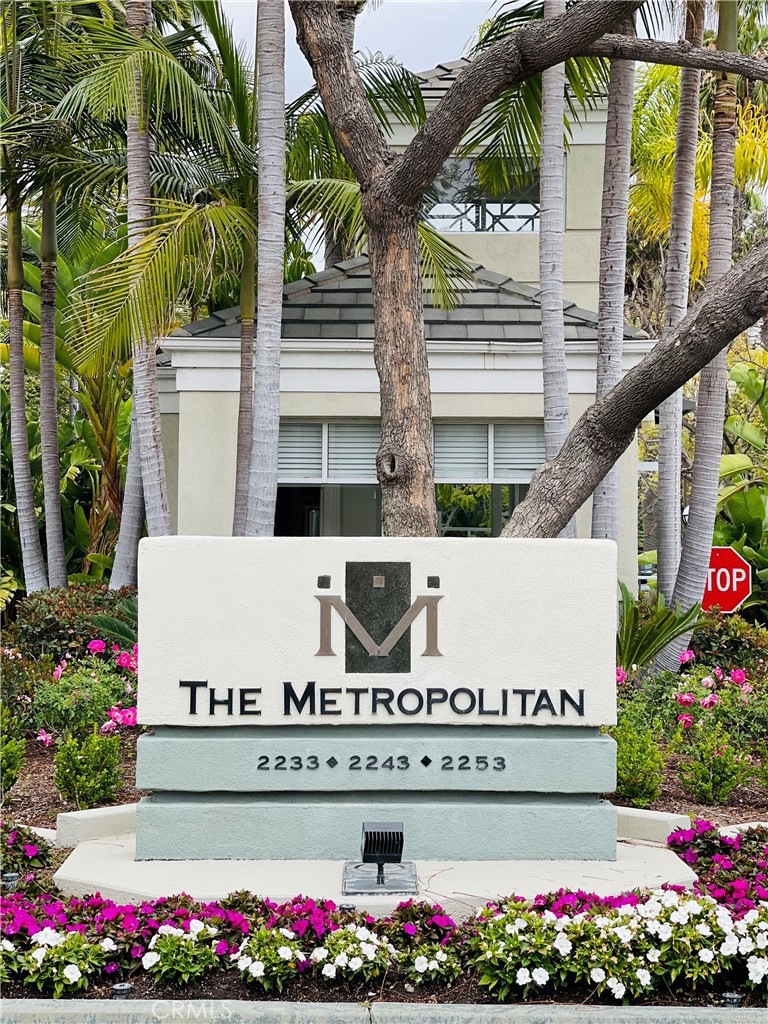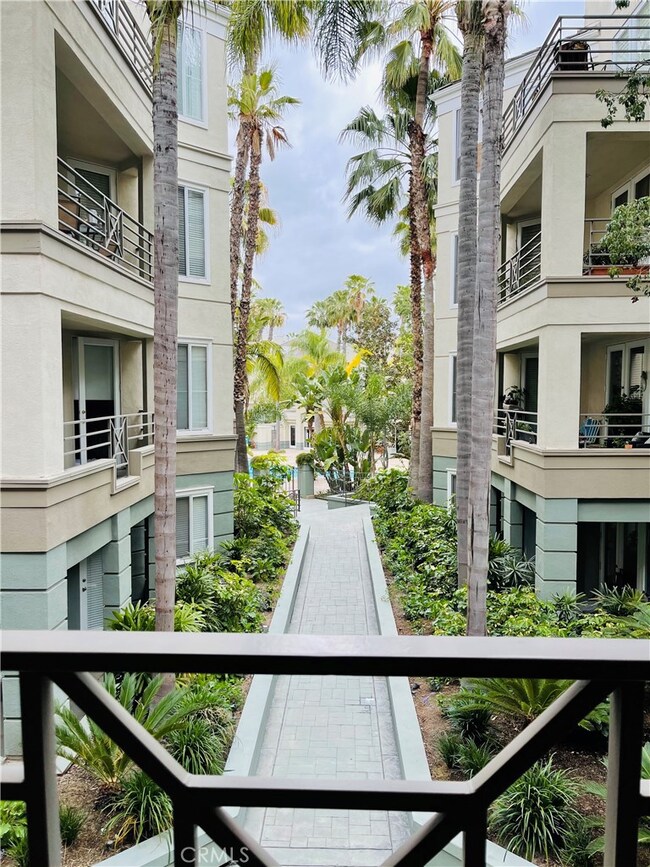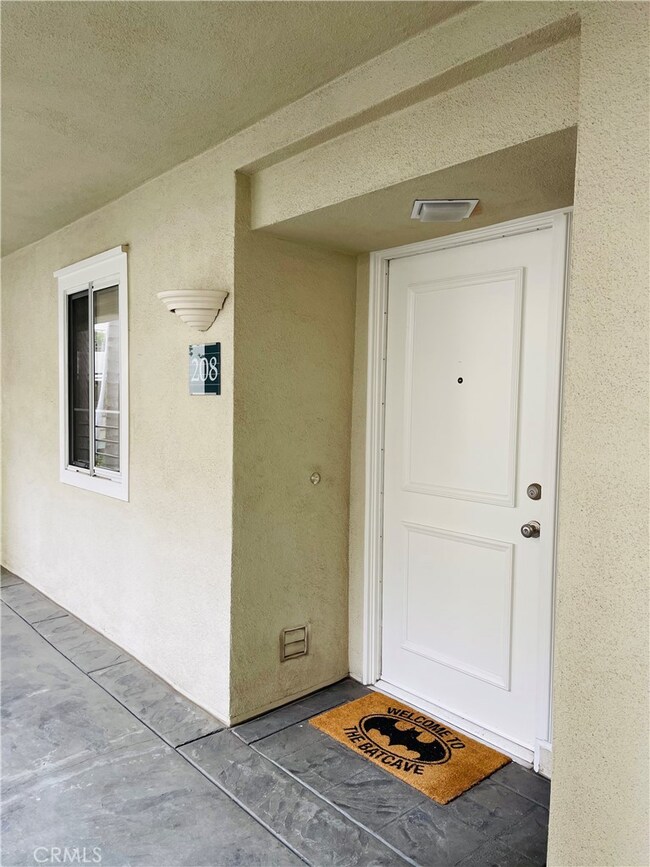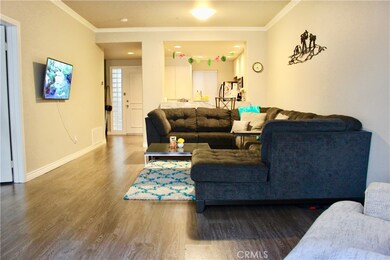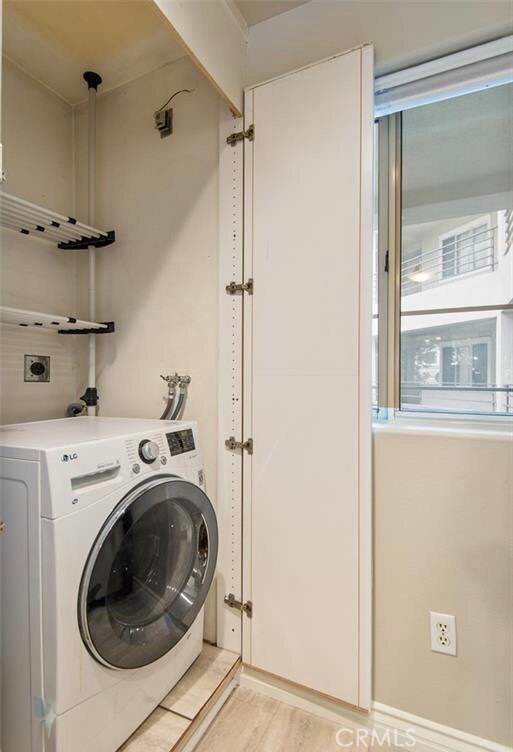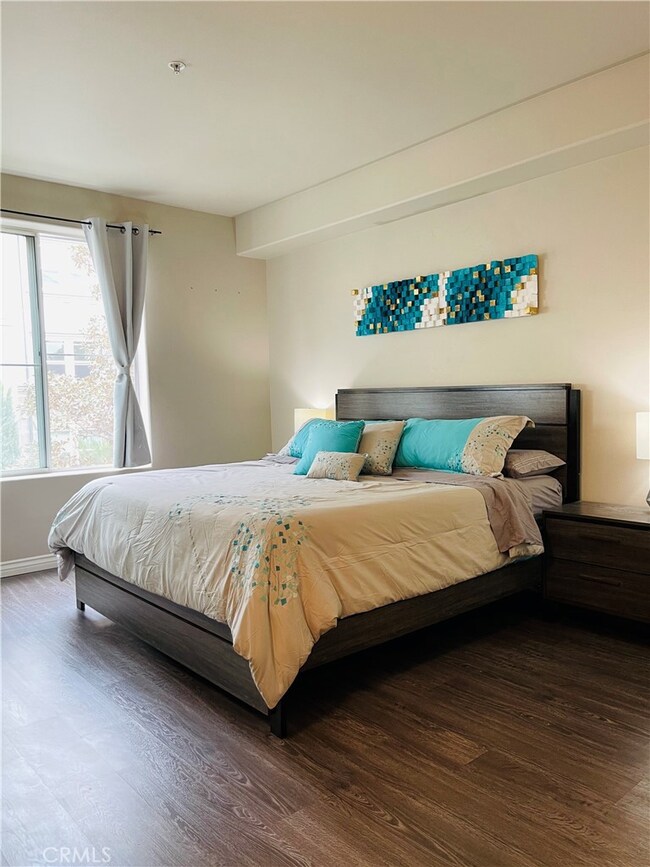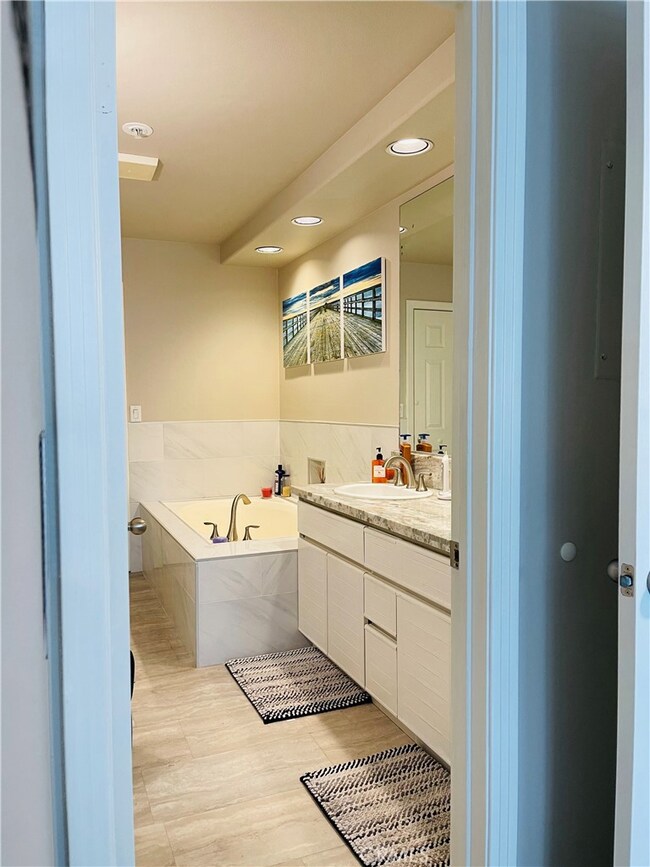
The Metropolitan 2233 Martin Unit 208 Irvine, CA 92612
University Park and Town Center NeighborhoodEstimated Value: $669,000 - $747,361
Highlights
- Fitness Center
- In Ground Pool
- Updated Kitchen
- 24-Hour Security
- Gated Parking
- Open Floorplan
About This Home
As of June 2021Who does not want to wake up everyday to a resort-inspired community in the heart of Orange County? This 1 bedroom / 1 Bath beauty is in the highly sought after guard-gated community of the Metropolitan in Irvine! Enjoy a day at the pool, spa, club house, fitness center or at one of the outdoor lounge areas surrounded by mature Magnolia trees and lush landscaping! The property & location are truly one of a kind; close to everything including John Wayne Airport, South Coast Plaza, Fashion Island, world class shopping, dining and entertainment.
Last Agent to Sell the Property
Veranda Realty License #01927576 Listed on: 04/23/2021
Property Details
Home Type
- Condominium
Est. Annual Taxes
- $6,337
Year Built
- Built in 1990
Lot Details
- Two or More Common Walls
- Zero Lot Line
HOA Fees
- $475 Monthly HOA Fees
Parking
- 1 Car Garage
- Parking Available
- Gated Parking
- Guest Parking
- Parking Lot
- Assigned Parking
Home Design
- Contemporary Architecture
- Turnkey
- Common Roof
Interior Spaces
- 952 Sq Ft Home
- Open Floorplan
- Crown Molding
- High Ceiling
- Recessed Lighting
- Family Room Off Kitchen
- L-Shaped Dining Room
- Home Office
- Storage
- Pest Guard System
Kitchen
- Updated Kitchen
- Open to Family Room
- Breakfast Bar
- Self-Cleaning Oven
- Electric Range
- Free-Standing Range
- Microwave
- Dishwasher
- Granite Countertops
- Disposal
Flooring
- Tile
- Vinyl
Bedrooms and Bathrooms
- 1 Primary Bedroom on Main
- Walk-In Closet
- 1 Full Bathroom
- Dual Vanity Sinks in Primary Bathroom
- Private Water Closet
- Soaking Tub
- Separate Shower
- Exhaust Fan In Bathroom
Laundry
- Laundry Room
- Dryer
- Washer
Accessible Home Design
- Accessible Elevator Installed
- No Interior Steps
- Entry Slope Less Than 1 Foot
- Accessible Parking
Pool
- In Ground Pool
- Heated Spa
- In Ground Spa
- Fence Around Pool
Outdoor Features
- Living Room Balcony
- Enclosed patio or porch
- Exterior Lighting
Schools
- Monroe Elementary School
- Mac Fadden Middle School
- Century High School
Utilities
- Central Heating and Cooling System
- Central Water Heater
- Cable TV Available
Listing and Financial Details
- Tax Lot 1
- Tax Tract Number 13333
- Assessor Parcel Number 93713377
Community Details
Overview
- 260 Units
- Metropolitan Condominium Association, Phone Number (949) 553-0109
- Metropolitan Subdivision
- Greenbelt
Amenities
- Clubhouse
Recreation
- Fitness Center
- Community Pool
- Community Spa
Pet Policy
- Pets Allowed
Security
- 24-Hour Security
- Controlled Access
- Carbon Monoxide Detectors
- Fire and Smoke Detector
Ownership History
Purchase Details
Home Financials for this Owner
Home Financials are based on the most recent Mortgage that was taken out on this home.Purchase Details
Home Financials for this Owner
Home Financials are based on the most recent Mortgage that was taken out on this home.Purchase Details
Home Financials for this Owner
Home Financials are based on the most recent Mortgage that was taken out on this home.Purchase Details
Home Financials for this Owner
Home Financials are based on the most recent Mortgage that was taken out on this home.Purchase Details
Home Financials for this Owner
Home Financials are based on the most recent Mortgage that was taken out on this home.Purchase Details
Home Financials for this Owner
Home Financials are based on the most recent Mortgage that was taken out on this home.Purchase Details
Home Financials for this Owner
Home Financials are based on the most recent Mortgage that was taken out on this home.Purchase Details
Home Financials for this Owner
Home Financials are based on the most recent Mortgage that was taken out on this home.Purchase Details
Home Financials for this Owner
Home Financials are based on the most recent Mortgage that was taken out on this home.Similar Homes in Irvine, CA
Home Values in the Area
Average Home Value in this Area
Purchase History
| Date | Buyer | Sale Price | Title Company |
|---|---|---|---|
| Hosseinzadeh Sogol | $535,000 | Pacific Coast Title | |
| Bowen Robert C | -- | Chicago Title Company | |
| Nazareth Sonja | $420,000 | Chicago Title Company | |
| Bowen Robert C | -- | Equity Title Company | |
| Bowen Robert C | $270,000 | First American Title | |
| Koester Yanira | -- | First American Title | |
| Vossoughi Abbas | $228,000 | Chicago Title Co | |
| Sugiyama Sei | $131,000 | Old Republic Title Company | |
| Derba Nina M | $108,000 | Southland Title Corp |
Mortgage History
| Date | Status | Borrower | Loan Amount |
|---|---|---|---|
| Open | Hosseinzadeh Sogol | $481,500 | |
| Previous Owner | Nazareth Sonja | $357,000 | |
| Previous Owner | Bowen Robert C | $254,000 | |
| Previous Owner | Bowen Robert C | $255,257 | |
| Previous Owner | Bowen Robert C | $260,988 | |
| Previous Owner | Vossoughi Abbas | $182,400 | |
| Previous Owner | Sugiyama Sei | $90,000 | |
| Previous Owner | Derba Nina M | $97,200 |
Property History
| Date | Event | Price | Change | Sq Ft Price |
|---|---|---|---|---|
| 06/14/2021 06/14/21 | Sold | $535,000 | +1.9% | $562 / Sq Ft |
| 05/05/2021 05/05/21 | Pending | -- | -- | -- |
| 04/23/2021 04/23/21 | For Sale | $525,000 | +24.4% | $551 / Sq Ft |
| 01/09/2020 01/09/20 | Sold | $422,100 | -0.7% | $443 / Sq Ft |
| 12/09/2019 12/09/19 | Pending | -- | -- | -- |
| 12/02/2019 12/02/19 | For Sale | $425,000 | -- | $446 / Sq Ft |
Tax History Compared to Growth
Tax History
| Year | Tax Paid | Tax Assessment Tax Assessment Total Assessment is a certain percentage of the fair market value that is determined by local assessors to be the total taxable value of land and additions on the property. | Land | Improvement |
|---|---|---|---|---|
| 2024 | $6,337 | $567,746 | $398,984 | $168,762 |
| 2023 | $6,186 | $556,614 | $391,161 | $165,453 |
| 2022 | $6,131 | $545,700 | $383,491 | $162,209 |
| 2021 | $4,750 | $424,351 | $267,608 | $156,743 |
| 2020 | $3,433 | $302,222 | $119,919 | $182,303 |
| 2019 | $3,361 | $296,297 | $117,568 | $178,729 |
| 2018 | $3,226 | $290,488 | $115,263 | $175,225 |
| 2017 | $3,200 | $284,793 | $113,003 | $171,790 |
| 2016 | $3,135 | $279,209 | $110,787 | $168,422 |
| 2015 | $3,097 | $275,016 | $109,123 | $165,893 |
| 2014 | $3,044 | $269,629 | $106,985 | $162,644 |
Agents Affiliated with this Home
-
Justin Briand

Seller's Agent in 2021
Justin Briand
Veranda Realty
(949) 258-2289
1 in this area
6 Total Sales
-
Rob Brandon

Buyer's Agent in 2021
Rob Brandon
HomeSmart, Evergreen Realty
(949) 275-5578
3 in this area
59 Total Sales
-
Bob Brandeland
B
Buyer's Agent in 2021
Bob Brandeland
Coldwell Banker Realty
2 in this area
33 Total Sales
-

Seller's Agent in 2020
Sue Vaurs
Seven Gables Real Estate
(714) 656-5656
-
Devon Hocker
D
Buyer's Agent in 2020
Devon Hocker
Veranda Realty
(949) 351-8889
4 Total Sales
About The Metropolitan
Map
Source: California Regional Multiple Listing Service (CRMLS)
MLS Number: OC21085816
APN: 937-133-77
- 2233 Martin Unit 411
- 2233 Martin Unit 212
- 187 Bowery
- 27 Delancy
- 615 Rockefeller
- 36 Soho
- 3145 Scholarship
- 5150 Scholarship
- 5042 Scholarship
- 1507 Rivington
- 1509 Rivington
- 3059 Scholarship
- 2224 Scholarship
- 1406 Rivington
- 5082 Scholarship
- 3065 Scholarship
- 3713 Rivington
- 3503 Rivington
- 2123 Scholarship
- 21 Gramercy Unit 115
- 2233 Martin Unit 207
- 2233 Martin Unit A
- 2233 Martin
- 2233 Martin Unit 310
- 2233 Martin Unit 315
- 2233 Martin Unit 119
- 2233 Martin Unit 124
- 2233 Martin Unit 311
- 2233 Martin Unit 222
- 2233 Martin Unit 314
- 2233 Martin Unit 324
- 2233 Martin Unit 424
- 2233 Martin Unit 420
- 2233 Martin Unit 122
- 2233 Martin Unit 423
- 2233 Martin Unit 200
- 2233 Martin Unit 214
- 2233 Martin Unit 208
- 2233 Martin Unit 213
- 2233 Martin Unit 223
