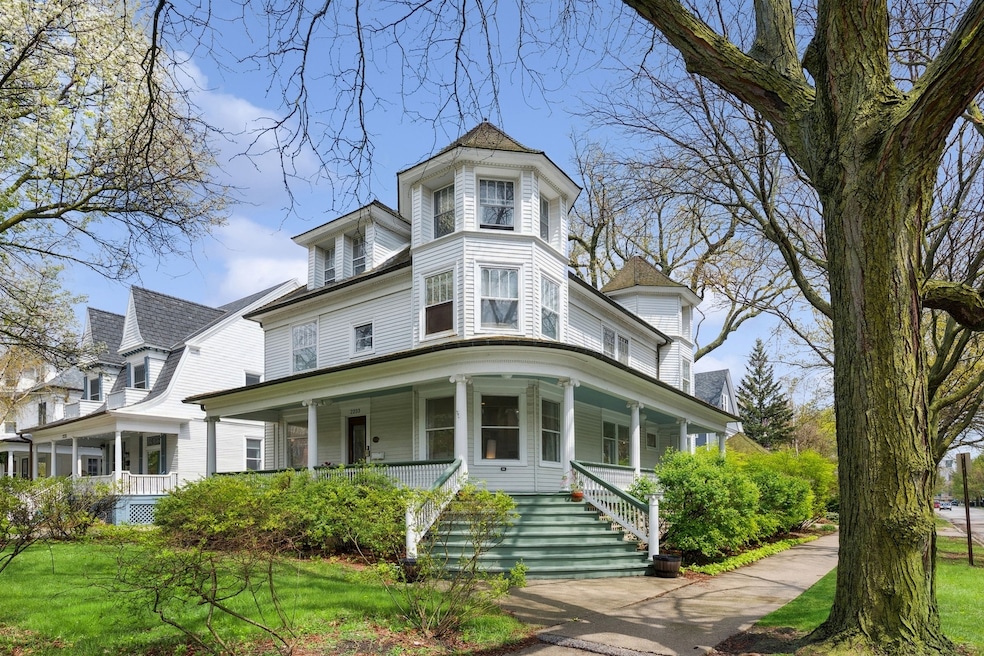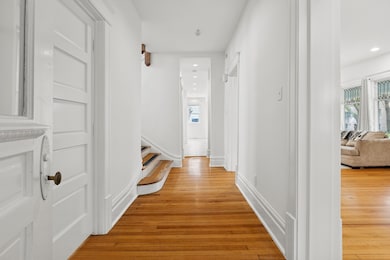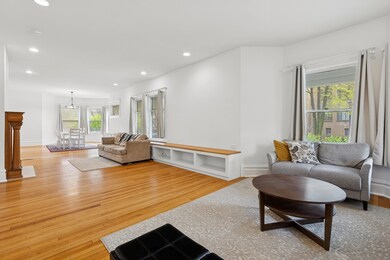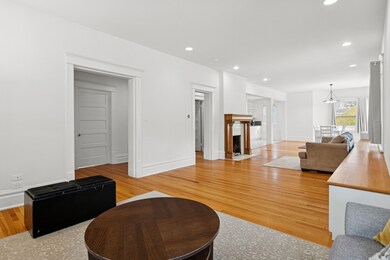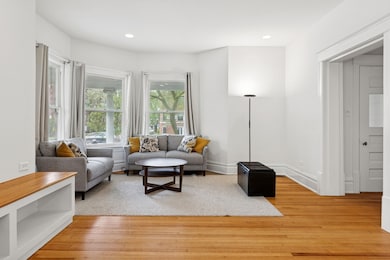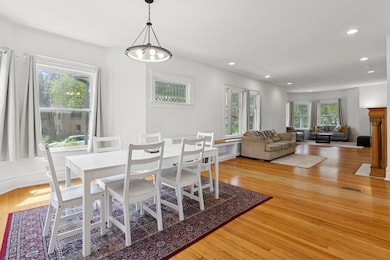
2233 Sherman Ave Evanston, IL 60201
Northeast Evanston NeighborhoodEstimated payment $9,641/month
Highlights
- Property is near a park
- 2-minute walk to Noyes Station
- Whirlpool Bathtub
- Orrington Elementary School Rated A
- Wood Flooring
- 3-minute walk to Philbrick Park
About This Home
This light, bright and prominent home is ideally located in northeast Evanston, where one finds one of the largest porches in the neighborhood as you enter the massive first floor. A well-proportioned office is just off the foyer with two exposures and a wall of built-in shelving, and there is a first-floor half-bath as well. Enjoy a huge living room with wood-burning fireplace, large dining room and kitchen with island, great cabinet space, built-ins, and a pantry that all provide incredible storage. A gracious staircase leads to the second floor with two large bedrooms, both of which have two exposures, a full bathroom, and a large primary suite which includes a bedroom with two closets, a bathroom with a double-bowl vanity, another vanity, a separate tub and shower, and a small den. The third floor has two more bedrooms, another full bathroom, and another large office space. Walk to Northwestern University, Orrington Elementary, Lighthouse Beach, The Evans at Canal Shores Golf Course, the El, Metra, and Noyes St., Central St., and downtown Evanston food, drink, and retail. D&D Finer Foods is less than a block away and is one of the coolest neighborhood groceries on the North Shore. This is a beautiful home in a very convenient and awesome location, and is easy to show.
Listing Agent
@properties Christie's International Real Estate License #475149287 Listed on: 05/08/2025

Home Details
Home Type
- Single Family
Est. Annual Taxes
- $29,125
Year Built
- Built in 1899
Lot Details
- Lot Dimensions are 51x131
- Paved or Partially Paved Lot
Parking
- 2 Car Garage
- Parking Included in Price
Interior Spaces
- 5,235 Sq Ft Home
- 3-Story Property
- Family Room
- Living Room with Fireplace
- Dining Room
- Home Office
- Library
- Workshop
- Storage Room
- Utility Room with Study Area
- Wood Flooring
- Basement Fills Entire Space Under The House
Kitchen
- Range
- Dishwasher
- Disposal
Bedrooms and Bathrooms
- 5 Bedrooms
- 5 Potential Bedrooms
- Dual Sinks
- Whirlpool Bathtub
- Separate Shower
Laundry
- Laundry Room
- Dryer
- Washer
Location
- Property is near a park
Schools
- Orrington Elementary School
- Haven Middle School
- Evanston Twp High School
Utilities
- Forced Air Zoned Cooling and Heating System
- Heating System Uses Natural Gas
- Lake Michigan Water
Map
Home Values in the Area
Average Home Value in this Area
Tax History
| Year | Tax Paid | Tax Assessment Tax Assessment Total Assessment is a certain percentage of the fair market value that is determined by local assessors to be the total taxable value of land and additions on the property. | Land | Improvement |
|---|---|---|---|---|
| 2024 | $29,125 | -- | -- | -- |
| 2023 | $29,125 | -- | -- | -- |
| 2022 | $29,125 | -- | -- | -- |
| 2021 | $29,125 | $108,766 | $11,880 | $96,886 |
| 2020 | $28,731 | $108,766 | $11,880 | $96,886 |
| 2019 | $27,345 | $119,131 | $11,880 | $107,251 |
| 2018 | $22,370 | $84,399 | $9,900 | $74,499 |
| 2017 | $21,796 | $84,399 | $9,900 | $74,499 |
| 2016 | $20,892 | $84,399 | $9,900 | $74,499 |
| 2015 | $21,826 | $83,324 | $8,415 | $74,909 |
| 2014 | $21,610 | $83,324 | $8,415 | $74,909 |
| 2013 | $21,095 | $83,324 | $8,415 | $74,909 |
Property History
| Date | Event | Price | Change | Sq Ft Price |
|---|---|---|---|---|
| 06/14/2025 06/14/25 | Pending | -- | -- | -- |
| 06/06/2025 06/06/25 | Price Changed | $1,295,000 | -3.0% | $247 / Sq Ft |
| 05/08/2025 05/08/25 | For Sale | $1,335,000 | +35.5% | $255 / Sq Ft |
| 08/28/2019 08/28/19 | Sold | $985,000 | -1.5% | $234 / Sq Ft |
| 07/29/2019 07/29/19 | Pending | -- | -- | -- |
| 07/08/2019 07/08/19 | For Sale | $999,900 | -6.1% | $238 / Sq Ft |
| 07/06/2016 07/06/16 | Sold | $1,065,000 | +1.4% | $253 / Sq Ft |
| 05/04/2016 05/04/16 | Pending | -- | -- | -- |
| 04/24/2016 04/24/16 | For Sale | $1,050,000 | -- | $249 / Sq Ft |
Purchase History
| Date | Type | Sale Price | Title Company |
|---|---|---|---|
| Special Warranty Deed | $985,000 | Attorney | |
| Warranty Deed | $1,065,000 | Cambridge Title Company |
Mortgage History
| Date | Status | Loan Amount | Loan Type |
|---|---|---|---|
| Open | $1,500,000 | Unknown | |
| Previous Owner | $798,750 | Commercial | |
| Previous Owner | $580,000 | Fannie Mae Freddie Mac | |
| Previous Owner | $330,000 | Credit Line Revolving | |
| Previous Owner | $100,000 | Credit Line Revolving |
Similar Homes in Evanston, IL
Source: Midwest Real Estate Data (MRED)
MLS Number: 12359902
APN: 11-07-116-016-0000
- 734 Noyes St Unit L1
- 730 Noyes St Unit K3
- 2252 Orrington Ave
- 708 Lincoln St
- 728 Lincoln St
- 2033 Sherman Ave Unit 504
- 2353 Ridge Ave
- 2141 Ridge Ave Unit 2B
- 2025 Sherman Ave Unit 401
- 821 Foster St Unit 1N
- 709 Foster St
- 2024 Maple Ave
- 1935 Sherman Ave Unit 2N
- 822 Clinton Place
- 616 Clinton Place
- 1866 Sherman Ave Unit 3NE
- 1862 Sherman Ave Unit 7SE
- 2245 Wesley Ave
- 1864 Sherman Ave Unit 5NW
- 1860 Sherman Ave Unit 7NE
