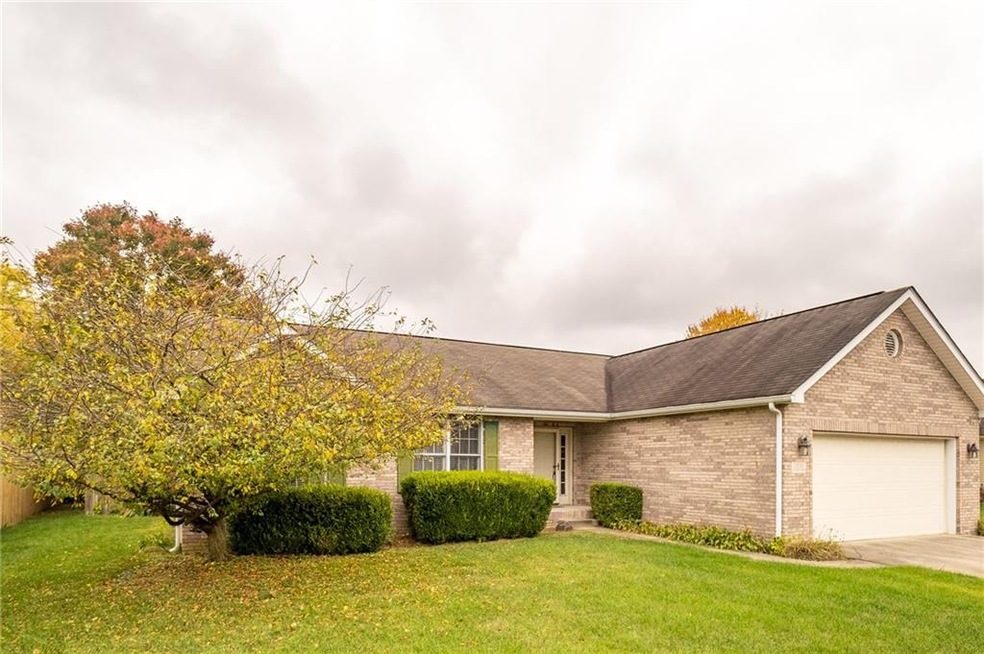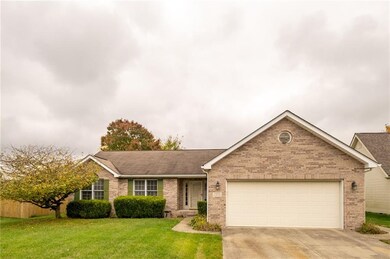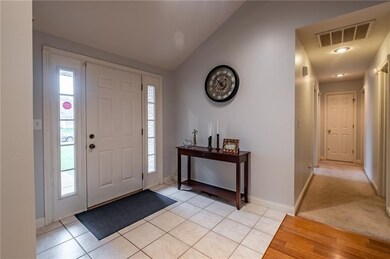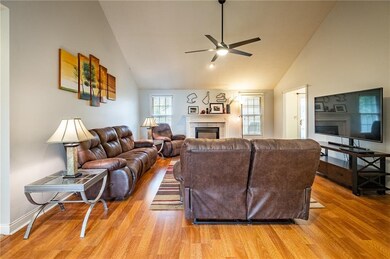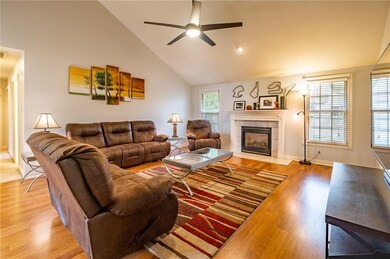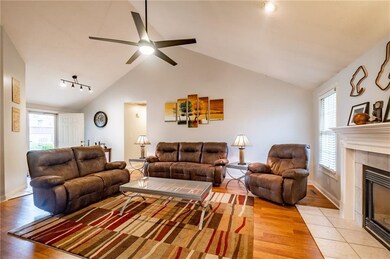
2233 Sumpter Trail Columbus, IN 47203
Highlights
- Ranch Style House
- Covered patio or porch
- Storm Windows
- 1 Fireplace
- 2 Car Attached Garage
- 3-minute walk to Milestone Lodge
About This Home
As of December 2020Lovely 3 bedroom ranch style home located in McCulloughs Run. Featuring a large great room with laminate floors, vaulted ceiling and a gas log fireplace, which opens to large eat-in kitchen with a breakfast bar, pantry & and all stainless steel appliances remain. Master suite offers double sink vanity, tub shower combo and walk in closet. The backyard is great for entertaining with a covered patio and full privacy fenced yard. Washer and dryer also remain. Recent updates include: painted kitchen cabinets, stainless appliances, some new light fixtures & ceiling fans thru out, sink faucets and window blinds. *New roof to be installed November 2020.**
Last Agent to Sell the Property
CENTURY 21 Scheetz License #RB14022533 Listed on: 10/23/2020

Last Buyer's Agent
Norma Flores
CENTURY 21 Breeden REALTORS® License #RB17001147
Home Details
Home Type
- Single Family
Est. Annual Taxes
- $1,618
Year Built
- Built in 1998
Parking
- 2 Car Attached Garage
Home Design
- Ranch Style House
- Block Foundation
- Vinyl Construction Material
Interior Spaces
- 1,490 Sq Ft Home
- 1 Fireplace
- Combination Kitchen and Dining Room
- Breakfast Bar
Bedrooms and Bathrooms
- 3 Bedrooms
- 2 Full Bathrooms
Home Security
- Storm Windows
- Fire and Smoke Detector
Utilities
- Forced Air Heating and Cooling System
- Heating System Uses Gas
- Gas Water Heater
- High Speed Internet
Additional Features
- Covered patio or porch
- 7,980 Sq Ft Lot
Community Details
- Mcculloughs Run Subdivision
Listing and Financial Details
- Assessor Parcel Number 039616410000291005
Ownership History
Purchase Details
Purchase Details
Purchase Details
Purchase Details
Purchase Details
Purchase Details
Purchase Details
Similar Homes in Columbus, IN
Home Values in the Area
Average Home Value in this Area
Purchase History
| Date | Type | Sale Price | Title Company |
|---|---|---|---|
| Warranty Deed | -- | None Available | |
| Warranty Deed | -- | None Available | |
| Sheriffs Deed | $137,050 | None Available | |
| Limited Warranty Deed | -- | None Available | |
| Warranty Deed | -- | -- | |
| Warranty Deed | $129,500 | -- | |
| Warranty Deed | $24,900 | -- |
Mortgage History
| Date | Status | Loan Amount | Loan Type |
|---|---|---|---|
| Closed | $0 | No Value Available |
Property History
| Date | Event | Price | Change | Sq Ft Price |
|---|---|---|---|---|
| 12/28/2020 12/28/20 | Sold | $185,000 | -2.6% | $124 / Sq Ft |
| 11/28/2020 11/28/20 | Pending | -- | -- | -- |
| 11/25/2020 11/25/20 | Price Changed | $189,900 | -2.6% | $127 / Sq Ft |
| 11/12/2020 11/12/20 | For Sale | $194,900 | 0.0% | $131 / Sq Ft |
| 10/24/2020 10/24/20 | Pending | -- | -- | -- |
| 10/23/2020 10/23/20 | For Sale | $194,900 | +22.2% | $131 / Sq Ft |
| 02/29/2016 02/29/16 | Sold | $159,500 | -3.3% | $107 / Sq Ft |
| 01/15/2016 01/15/16 | Pending | -- | -- | -- |
| 12/28/2015 12/28/15 | For Sale | $164,900 | -- | $111 / Sq Ft |
Tax History Compared to Growth
Tax History
| Year | Tax Paid | Tax Assessment Tax Assessment Total Assessment is a certain percentage of the fair market value that is determined by local assessors to be the total taxable value of land and additions on the property. | Land | Improvement |
|---|---|---|---|---|
| 2024 | $2,730 | $242,700 | $43,500 | $199,200 |
| 2023 | $2,387 | $212,100 | $43,500 | $168,600 |
| 2022 | $2,248 | $199,200 | $43,500 | $155,700 |
| 2021 | $1,869 | $165,500 | $29,500 | $136,000 |
| 2020 | $1,855 | $164,600 | $29,500 | $135,100 |
| 2019 | $1,619 | $153,000 | $29,500 | $123,500 |
| 2018 | $1,632 | $148,600 | $29,500 | $119,100 |
| 2017 | $1,586 | $147,300 | $28,500 | $118,800 |
| 2016 | $1,550 | $143,200 | $28,500 | $114,700 |
| 2014 | $1,616 | $146,100 | $28,500 | $117,600 |
Agents Affiliated with this Home
-
Karen Dugan

Seller's Agent in 2020
Karen Dugan
CENTURY 21 Scheetz
(812) 343-7702
172 Total Sales
-
N
Buyer's Agent in 2020
Norma Flores
CENTURY 21 Breeden REALTORS®
-
Karen Abel

Seller's Agent in 2016
Karen Abel
CENTURY 21 Scheetz
(812) 350-0406
134 Total Sales
Map
Source: MIBOR Broker Listing Cooperative®
MLS Number: MBR21748343
APN: 03-96-16-410-000.291-005
- 5986 Regency Dr
- 2630 Wedgewood Dr
- 5755 Victory Dr
- 6064 Brandermill Ridge
- 2736 Victory Dr
- 2700 Yellowwood Ct
- 2126 Dawnshire Dr
- 2630 Flintwood Dr
- 2431 Timbercrest Dr
- 4845 Timbercrest Dr
- 5130 Navajo Ct
- 1743 Chandler Ln
- 4611 29th St
- 6110 Prairie Stream Way
- 6122 Prairie Stream Way
- 2872 Prairie Stream Way
- 3003 Fox Pointe Dr
- 3210 Flintwood Dr
- 3023 Fairlawn Dr
- 3043 Fairlawn Dr
