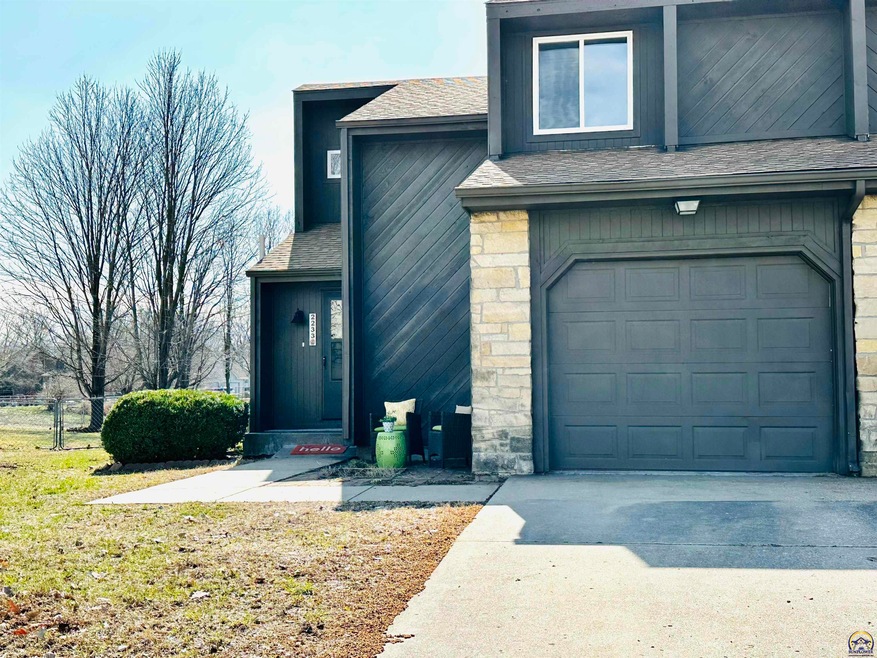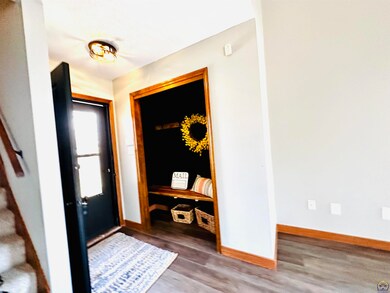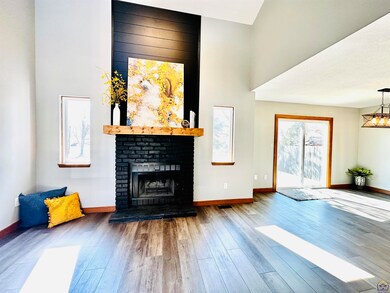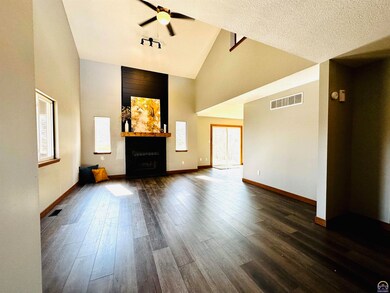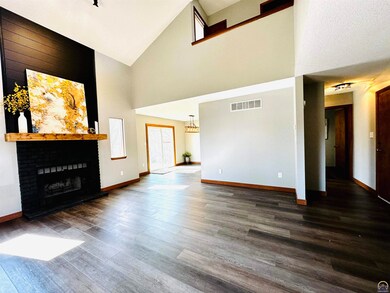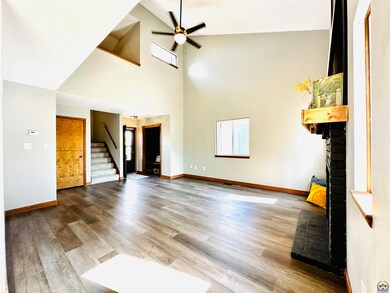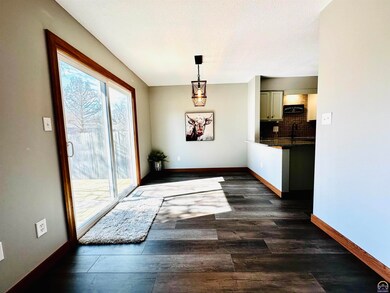
2233 SW Brandywine Ln Topeka, KS 66614
Southwest Topeka NeighborhoodHighlights
- Deck
- Vaulted Ceiling
- No HOA
- Washburn Rural High School Rated A-
- Great Room
- Covered patio or porch
About This Home
As of April 2023Location, Location, Location... beautifully fully remodeled townhouse featuring so many upgrades that give you piece of mind in the Washburn Rural School District. Completely repainted on the outside, new windows, new deck, all new vinyl plank flooring and carpet throughout the home. Updated kitchen with granite, dishwasher, vent hood and range/oven. The home features all the on-trend lights, highlight wall and ceiling features, updated bathrooms and 2 large bedrooms upstairs with one featuring 2 big closets for all your clothing/shoe needs! The basement has epoxy flooring with a 3rd large non-conforming bedroom, private laundry room and a bonus rec room for a second added living space! A must see! Sold Before Print -
Last Agent to Sell the Property
Better Homes and Gardens Real License #SP00237130 Listed on: 03/27/2023

Last Buyer's Agent
Better Homes and Gardens Real License #SP00237130 Listed on: 03/27/2023

Townhouse Details
Home Type
- Townhome
Est. Annual Taxes
- $1,918
Year Built
- Built in 1987
Lot Details
- Lot Dimensions are 45x170
Parking
- 1 Car Attached Garage
- Garage Door Opener
Home Design
- Half Duplex
- Composition Roof
- Stick Built Home
Interior Spaces
- 1,425 Sq Ft Home
- 1.5-Story Property
- Sheet Rock Walls or Ceilings
- Vaulted Ceiling
- Wood Burning Fireplace
- Great Room
- Family Room
- Living Room
- Combination Kitchen and Dining Room
- Carpet
- Burglar Security System
- Laundry Room
Kitchen
- Electric Range
- Range Hood
- Dishwasher
- Disposal
Bedrooms and Bathrooms
- 3 Bedrooms
- Bathroom on Main Level
Partially Finished Basement
- Basement Fills Entire Space Under The House
- Sump Pump
- Laundry in Basement
Outdoor Features
- Deck
- Covered patio or porch
Schools
- Wanamaker Elementary School
- Washburn Rural Middle School
- Washburn Rural High School
Utilities
- Forced Air Heating and Cooling System
- Water Softener is Owned
- Satellite Dish
- Cable TV Available
Listing and Financial Details
- Assessor Parcel Number R54976
Community Details
Overview
- No Home Owners Association
- Brookfield Subd Subdivision
Security
- Storm Doors
Ownership History
Purchase Details
Home Financials for this Owner
Home Financials are based on the most recent Mortgage that was taken out on this home.Purchase Details
Home Financials for this Owner
Home Financials are based on the most recent Mortgage that was taken out on this home.Similar Homes in Topeka, KS
Home Values in the Area
Average Home Value in this Area
Purchase History
| Date | Type | Sale Price | Title Company |
|---|---|---|---|
| Warranty Deed | -- | Security 1St Title | |
| Warranty Deed | -- | Security 1St Title |
Mortgage History
| Date | Status | Loan Amount | Loan Type |
|---|---|---|---|
| Open | $181,649 | FHA |
Property History
| Date | Event | Price | Change | Sq Ft Price |
|---|---|---|---|---|
| 04/28/2023 04/28/23 | Sold | -- | -- | -- |
| 03/27/2023 03/27/23 | Pending | -- | -- | -- |
| 03/27/2023 03/27/23 | For Sale | $185,000 | +117.6% | $130 / Sq Ft |
| 12/13/2019 12/13/19 | Sold | -- | -- | -- |
| 11/23/2019 11/23/19 | Pending | -- | -- | -- |
| 11/21/2019 11/21/19 | For Sale | $85,000 | -- | $60 / Sq Ft |
Tax History Compared to Growth
Tax History
| Year | Tax Paid | Tax Assessment Tax Assessment Total Assessment is a certain percentage of the fair market value that is determined by local assessors to be the total taxable value of land and additions on the property. | Land | Improvement |
|---|---|---|---|---|
| 2025 | $3,292 | $21,829 | -- | -- |
| 2023 | $3,292 | $15,766 | $0 | $0 |
| 2022 | $1,918 | $12,280 | $0 | $0 |
| 2021 | $1,680 | $10,678 | $0 | $0 |
| 2020 | $1,567 | $10,169 | $0 | $0 |
| 2019 | $1,507 | $9,778 | $0 | $0 |
| 2018 | $1,458 | $9,493 | $0 | $0 |
| 2017 | $1,446 | $9,307 | $0 | $0 |
| 2014 | $1,463 | $9,307 | $0 | $0 |
Agents Affiliated with this Home
-
Kelley Hughes

Seller's Agent in 2023
Kelley Hughes
Better Homes and Gardens Real
(913) 982-6415
33 in this area
286 Total Sales
-
Sam Carkhuff

Seller's Agent in 2019
Sam Carkhuff
Berkshire Hathaway First
(785) 806-2211
4 in this area
24 Total Sales
-
Deb McFarland

Buyer's Agent in 2019
Deb McFarland
Berkshire Hathaway First
(785) 231-8934
32 in this area
179 Total Sales
Map
Source: Sunflower Association of REALTORS®
MLS Number: 228281
APN: 143-08-0-10-02-026-000
- 2329 SW Ashworth Place
- 5958 SW 24th Terrace
- 2367 SW Ashworth Place
- 6300 SW 21st Terrace
- 2140 SW Arvonia Place
- 5855 SW 22nd Terrace Unit 4
- 5849 SW 22nd Terrace Unit 2
- 2324 SW Brookhaven Ln
- 2422 SW Brookhaven Ln
- 6445 SW 21st Terrace
- 0000C SW 22nd Terrace
- 0000B SW 22nd Terrace
- 0000A SW 22nd Terrace
- 0000 SW 22nd Terrace
- 8009 SW 26th Terrace
- 6341 SW 25th St
- 6524 SW 25th St
- 2518 SW Arrowhead Rd
- 2424 SW Golf View Dr
- 0000 SW 26th Terrace Unit Lot 6, Block B
