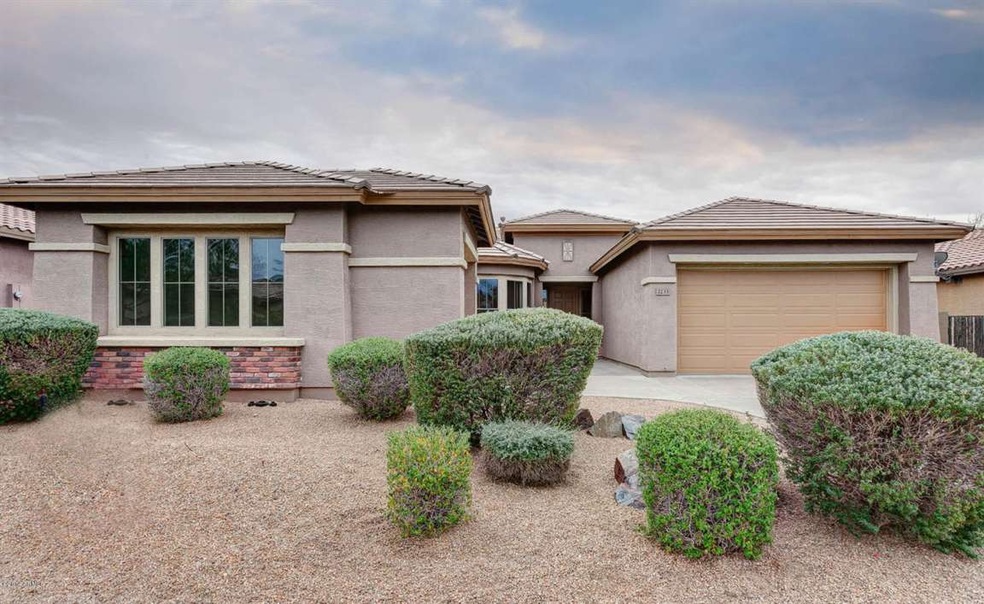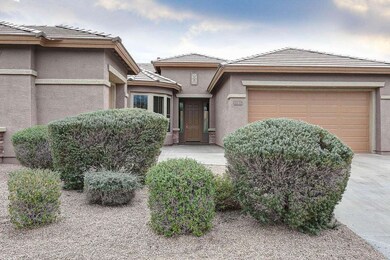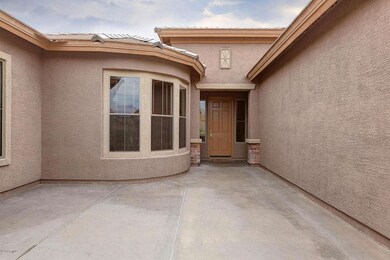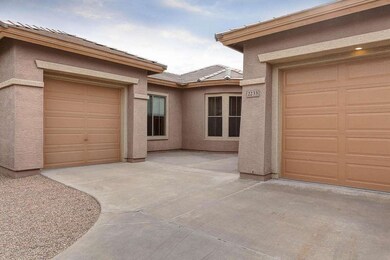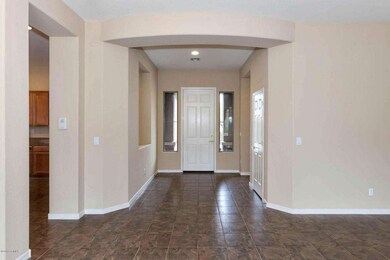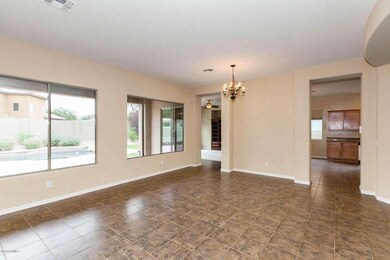
2233 W Clearview Trail Unit 49 Phoenix, AZ 85086
Highlights
- Fitness Center
- Heated Spa
- Santa Barbara Architecture
- Diamond Canyon Elementary School Rated A-
- Clubhouse
- Granite Countertops
About This Home
As of February 2018This 4BR-2.5BA (or 3BR-Den) very popular Majesty floor plan is nicely upgraded with stainless appliances, granite counters & tile in all the right places. Private backyard includes pool & spa with waterfall spillover. 3-car garage. Hurry! This home will not last!
Last Agent to Sell the Property
Realty Executives License #SA556465000 Listed on: 08/31/2014

Home Details
Home Type
- Single Family
Est. Annual Taxes
- $2,447
Year Built
- Built in 2004
Lot Details
- 8,888 Sq Ft Lot
- Desert faces the front of the property
- Block Wall Fence
- Front and Back Yard Sprinklers
- Sprinklers on Timer
- Grass Covered Lot
Parking
- 3 Car Direct Access Garage
- Garage Door Opener
Home Design
- Santa Barbara Architecture
- Wood Frame Construction
- Tile Roof
- Stucco
Interior Spaces
- 2,663 Sq Ft Home
- 1-Story Property
- Ceiling height of 9 feet or more
- Ceiling Fan
- Double Pane Windows
Kitchen
- Eat-In Kitchen
- Breakfast Bar
- <<builtInMicrowave>>
- Dishwasher
- Kitchen Island
- Granite Countertops
Flooring
- Carpet
- Laminate
- Tile
Bedrooms and Bathrooms
- 4 Bedrooms
- Walk-In Closet
- Primary Bathroom is a Full Bathroom
- 2.5 Bathrooms
- Dual Vanity Sinks in Primary Bathroom
- Bathtub With Separate Shower Stall
Laundry
- Laundry in unit
- Washer and Dryer Hookup
Pool
- Heated Spa
- Play Pool
Outdoor Features
- Covered patio or porch
Schools
- Diamond Canyon Elementary
- Boulder Creek High School
Utilities
- Refrigerated Cooling System
- Heating System Uses Natural Gas
- High Speed Internet
- Cable TV Available
Listing and Financial Details
- Legal Lot and Block 39 / 4007
- Assessor Parcel Number 203-41-039
Community Details
Overview
- Property has a Home Owners Association
- Aam Association, Phone Number (623) 742-6050
- Built by Del Webb-Pulte Homes
- Anthem Parkside Subdivision, Majesty Floorplan
Amenities
- Clubhouse
- Recreation Room
Recreation
- Tennis Courts
- Community Playground
- Fitness Center
- Heated Community Pool
- Bike Trail
Ownership History
Purchase Details
Purchase Details
Home Financials for this Owner
Home Financials are based on the most recent Mortgage that was taken out on this home.Purchase Details
Home Financials for this Owner
Home Financials are based on the most recent Mortgage that was taken out on this home.Purchase Details
Purchase Details
Home Financials for this Owner
Home Financials are based on the most recent Mortgage that was taken out on this home.Purchase Details
Home Financials for this Owner
Home Financials are based on the most recent Mortgage that was taken out on this home.Purchase Details
Home Financials for this Owner
Home Financials are based on the most recent Mortgage that was taken out on this home.Similar Homes in the area
Home Values in the Area
Average Home Value in this Area
Purchase History
| Date | Type | Sale Price | Title Company |
|---|---|---|---|
| Warranty Deed | $561,500 | First American Title Insurance | |
| Warranty Deed | -- | Great American Title | |
| Warranty Deed | $374,000 | First American Title Insuran | |
| Warranty Deed | $351,000 | First American Title Insuran | |
| Warranty Deed | $2,305,000 | Pioneer Title Agency Inc | |
| Warranty Deed | $320,000 | Pioneer Title | |
| Corporate Deed | $290,836 | Sun Title Agency Co | |
| Corporate Deed | -- | Sun Title Agency Co |
Mortgage History
| Date | Status | Loan Amount | Loan Type |
|---|---|---|---|
| Previous Owner | $437,250 | New Conventional | |
| Previous Owner | $355,300 | New Conventional | |
| Previous Owner | $225,413 | Construction | |
| Previous Owner | $250,000 | New Conventional | |
| Previous Owner | $87,800 | Credit Line Revolving | |
| Previous Owner | $256,184 | Purchase Money Mortgage | |
| Closed | $48,035 | No Value Available |
Property History
| Date | Event | Price | Change | Sq Ft Price |
|---|---|---|---|---|
| 06/02/2025 06/02/25 | For Sale | $650,000 | +73.8% | $244 / Sq Ft |
| 02/13/2018 02/13/18 | Sold | $374,000 | -0.2% | $140 / Sq Ft |
| 01/18/2018 01/18/18 | Pending | -- | -- | -- |
| 12/14/2017 12/14/17 | For Sale | $374,900 | +17.2% | $141 / Sq Ft |
| 01/22/2015 01/22/15 | Sold | $320,000 | -1.5% | $120 / Sq Ft |
| 12/02/2014 12/02/14 | Price Changed | $325,000 | -2.1% | $122 / Sq Ft |
| 11/14/2014 11/14/14 | Price Changed | $332,000 | -0.9% | $125 / Sq Ft |
| 10/28/2014 10/28/14 | Price Changed | $335,000 | -1.5% | $126 / Sq Ft |
| 08/29/2014 08/29/14 | For Sale | $340,000 | 0.0% | $128 / Sq Ft |
| 02/21/2014 02/21/14 | Rented | $1,800 | 0.0% | -- |
| 02/15/2014 02/15/14 | Under Contract | -- | -- | -- |
| 11/19/2013 11/19/13 | For Rent | $1,800 | -7.7% | -- |
| 11/15/2012 11/15/12 | Rented | $1,950 | 0.0% | -- |
| 10/19/2012 10/19/12 | Under Contract | -- | -- | -- |
| 10/13/2012 10/13/12 | For Rent | $1,950 | -- | -- |
Tax History Compared to Growth
Tax History
| Year | Tax Paid | Tax Assessment Tax Assessment Total Assessment is a certain percentage of the fair market value that is determined by local assessors to be the total taxable value of land and additions on the property. | Land | Improvement |
|---|---|---|---|---|
| 2025 | $3,285 | $35,558 | -- | -- |
| 2024 | $3,591 | $33,865 | -- | -- |
| 2023 | $3,591 | $49,900 | $9,980 | $39,920 |
| 2022 | $3,432 | $36,020 | $7,200 | $28,820 |
| 2021 | $3,535 | $34,400 | $6,880 | $27,520 |
| 2020 | $3,457 | $32,010 | $6,400 | $25,610 |
| 2019 | $3,391 | $30,500 | $6,100 | $24,400 |
| 2018 | $3,284 | $29,380 | $5,870 | $23,510 |
| 2017 | $3,679 | $28,370 | $5,670 | $22,700 |
| 2016 | $3,341 | $28,420 | $5,680 | $22,740 |
| 2015 | $3,091 | $23,650 | $4,730 | $18,920 |
Agents Affiliated with this Home
-
Jacqueline Shaffer
J
Seller's Agent in 2025
Jacqueline Shaffer
OfferPad Brokerage, LLC
-
B
Seller's Agent in 2018
Brian Bair
OfferPad Brokerage, LLC
-
J
Buyer's Agent in 2018
Julie Macpherson
Coldwell Banker Realty
-
Lisa Jones

Seller's Agent in 2015
Lisa Jones
Realty Executives
(602) 677-4130
138 in this area
221 Total Sales
-
Dennis Jones

Seller Co-Listing Agent in 2015
Dennis Jones
Realty Executives
(602) 909-2845
143 in this area
230 Total Sales
-
Clifford Niethe

Buyer's Agent in 2015
Clifford Niethe
North Phoenix Homes Realty
(623) 866-2190
Map
Source: Arizona Regional Multiple Listing Service (ARMLS)
MLS Number: 5165034
APN: 203-41-039
- 2207 W Hidden Treasure Way
- 40115 N Blaze Ct
- 39825 N Lost Legend Dr
- 40201 N Hickok Trail
- 2342 W Owens Ct Unit 35
- 2458 W Warren Dr
- 2026 W Hidden Treasure Way Unit 29
- 2503 W Kit Carson Trail
- 2526 W Shackleton Dr
- 40428 N Rolling Green Way Unit 37
- 2527 W Warren Dr
- 40508 N Kearny Way
- 40325 N Graham Way Unit 25
- 40509 N Rolling Green Way
- 2329 W Speer Trail
- 39717 N Bridlewood Way
- 2556 W Morse Dr Unit 25
- 40103 N High Noon Way Unit 27
- 40127 N Bridlewood Ct Unit 27
- 2534 W Fernwood Dr
