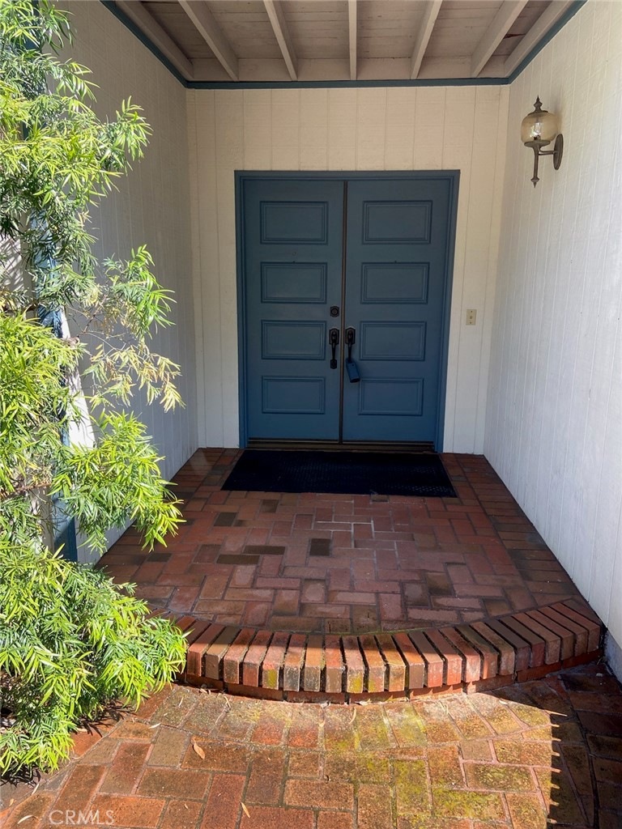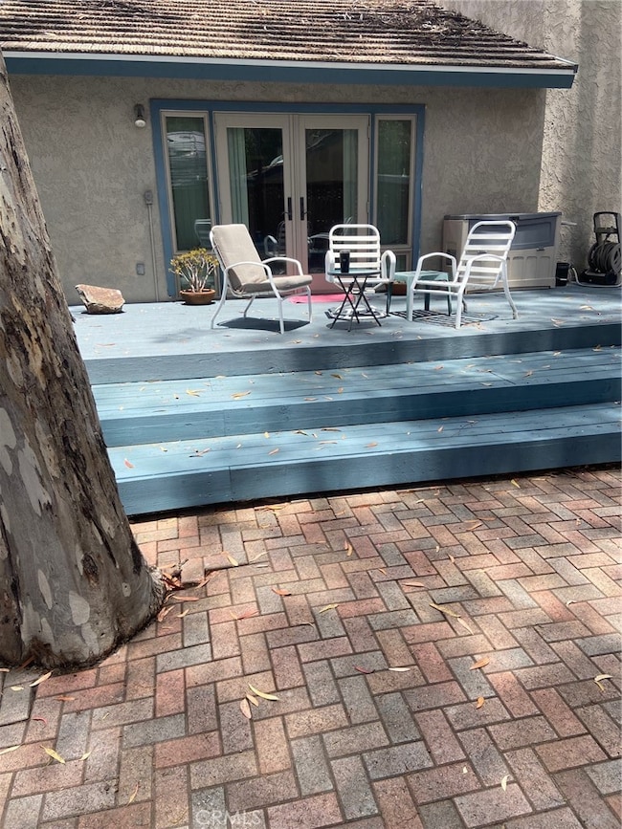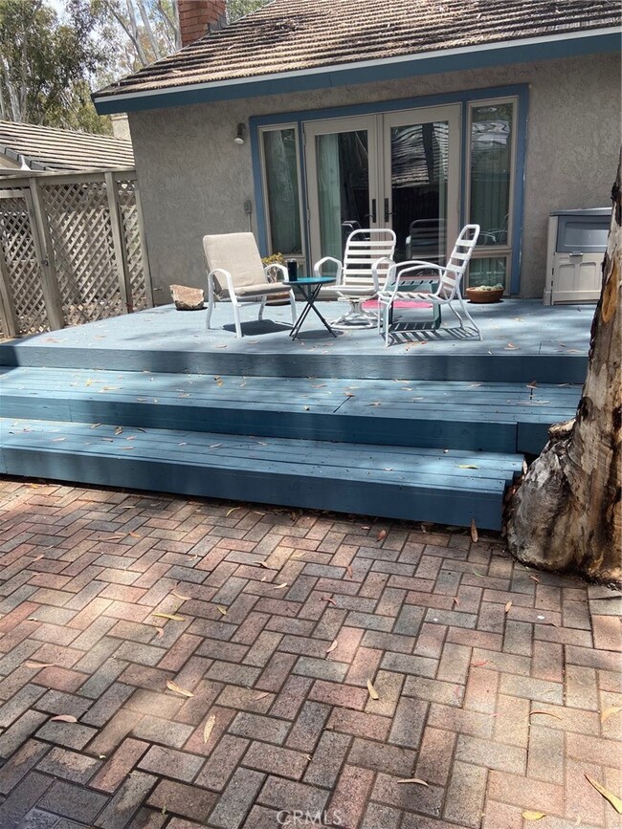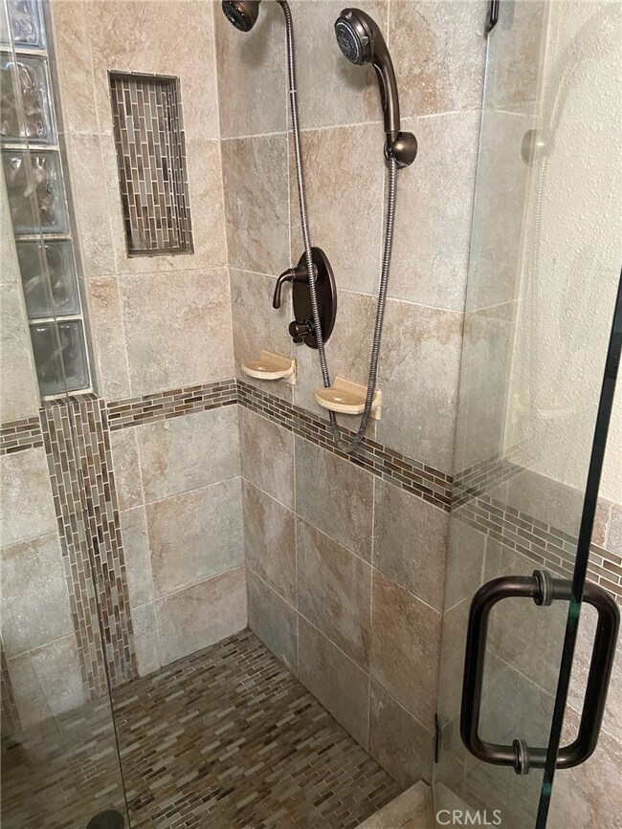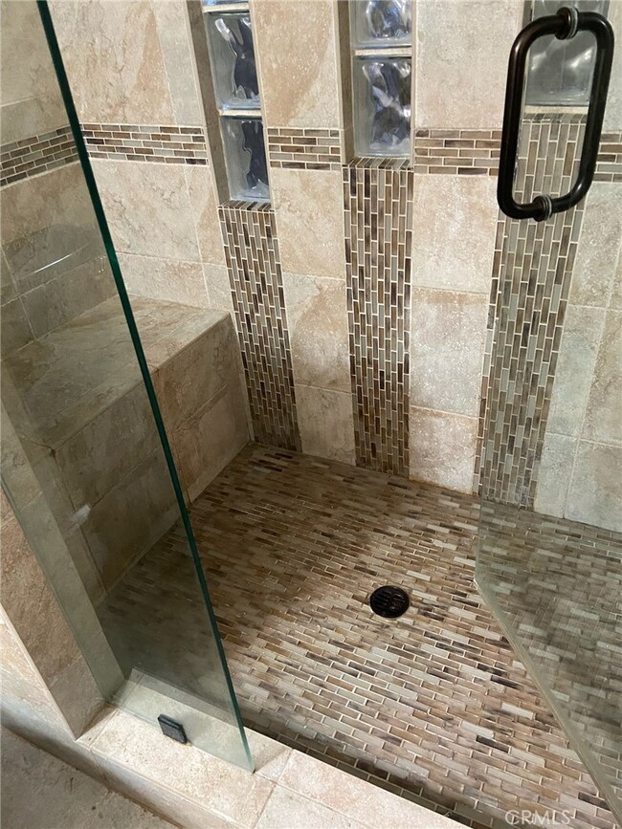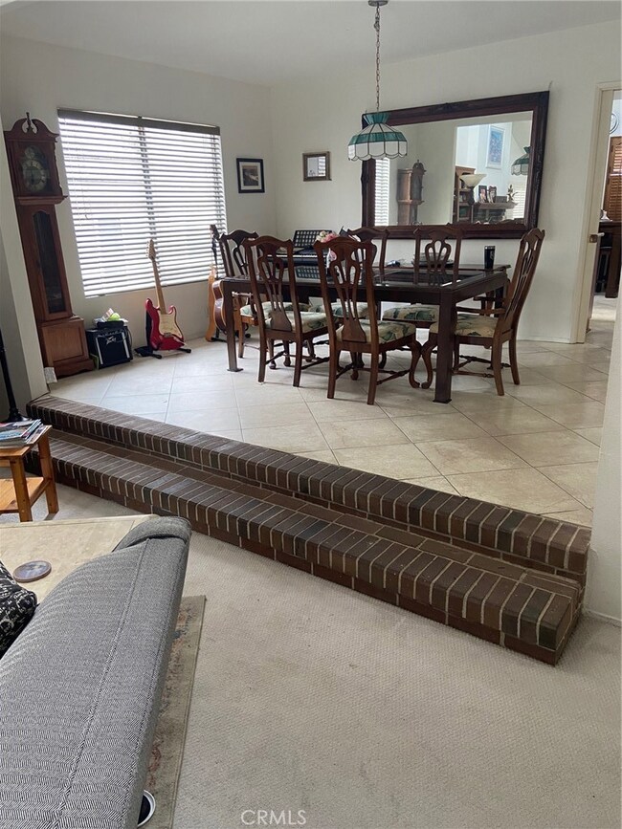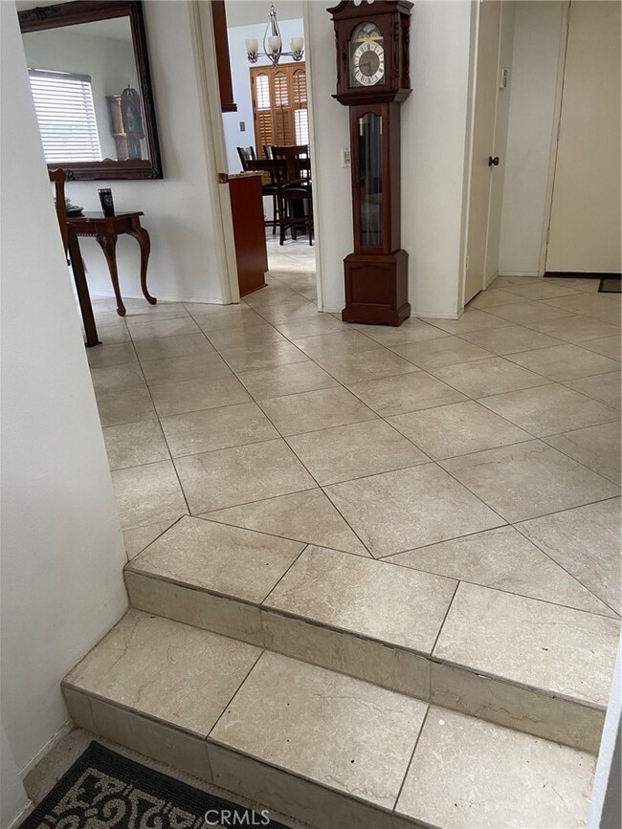
22332 Fallen Leaf Rd Lake Forest, CA 92630
Highlights
- Boathouse
- View of Trees or Woods
- Clubhouse
- Serrano Intermediate School Rated A-
- Multi-Level Bedroom
- Contemporary Architecture
About This Home
As of August 2024Beautiful home in the Woods, Remolded Kitchen and remolded bath. A Three car garage faces the street, but one garage has been converted to a
game & storage room. The Master Bedroom is the only bedroom upstairs, & has an office or maybe a babies bedroom attached, depending on your point
of view. The two car garage has a huge amount of storage space, & a long workbench on the far left wall. Washer & dryer are in the garage too. The
bedroom next to the Living room has been used as a den, & in the closet there is hot/cold water which had been used in a small bar years ago. The kitchen is a dramatic one, w/vaulted ceilings & windows facing the street. The cabinets are solid cherry w/granite counter tops in black & cream colors. Appliances are SS & black glass GE Profile, w/built in double oven & microwave, plus an SS Bosch dishwasher & Dacor stove top. Exhaust is captured
by a Broan curved glass & SS chimney. All drawers & pull outs are self closing. Wood shutters on the window facing the street. The floor is 18" faux
stone porcelain floor!
Lake Forest Master HOA #2, This has 4 POOLS, Spa, 7 TENNIS courts W TWO Tennis Pros, WEIGHT rm, THEATER 4 Plays, FISHING in the Lake, FULL BAR
in RESTAURANT, LIVE BANDS Play here, PICKLE Ball, & FIREWORKS every 4TH of JULY, CLUBHOUSE..THE MOST COMPLETE FACILITIES IN AN HOA.....!!
Home Details
Home Type
- Single Family
Est. Annual Taxes
- $5,703
Year Built
- Built in 1977
Lot Details
- 7,000 Sq Ft Lot
- Fenced
- Fence is in fair condition
- Front and Back Yard Sprinklers
- Back and Front Yard
- Density is 11-15 Units/Acre
HOA Fees
- $157 Monthly HOA Fees
Parking
- 3 Car Direct Access Garage
- Converted Garage
- Parking Available
- Workshop in Garage
- Front Facing Garage
- Two Garage Doors
- Driveway Down Slope From Street
Property Views
- Woods
- Neighborhood
- Courtyard
Home Design
- Contemporary Architecture
- Flat Roof Shape
- Fire Rated Drywall
- Tar and Gravel Roof
- Partial Copper Plumbing
Interior Spaces
- 1,908 Sq Ft Home
- 2-Story Property
- High Ceiling
- Ceiling Fan
- Wood Burning Fireplace
- Raised Hearth
- Gas Fireplace
- Double Pane Windows
- Blinds
- Window Screens
- Sliding Doors
- Living Room with Fireplace
- Living Room with Attached Deck
- Home Office
- Workshop
- Carpet
- Fire and Smoke Detector
Kitchen
- Double Oven
- Gas Oven
- Six Burner Stove
- Microwave
- Dishwasher
- Granite Countertops
- Ceramic Countertops
- Disposal
Bedrooms and Bathrooms
- 3 Bedrooms | 2 Main Level Bedrooms
- Multi-Level Bedroom
- Bathroom on Main Level
- Granite Bathroom Countertops
- Low Flow Toliet
- Exhaust Fan In Bathroom
Laundry
- Laundry Room
- Laundry in Garage
- Washer and Gas Dryer Hookup
Location
- Suburban Location
Utilities
- Ducts Professionally Air-Sealed
- Forced Air Heating and Cooling System
- 220 Volts in Garage
- Gas Water Heater
- Central Water Heater
- TV Antenna
Listing and Financial Details
- Tax Lot 18
- Tax Tract Number 9125
- Assessor Parcel Number 61453157
- $117 per year additional tax assessments
Community Details
Overview
- Lake Forest Ii Association, Phone Number (949) 586-0860
- Lake Forest 2 HOA
- Lake Forest Woods Subdivision
Amenities
- Community Barbecue Grill
- Picnic Area
- Clubhouse
Recreation
- Boathouse
- Tennis Courts
- Pickleball Courts
- Ping Pong Table
- Community Pool
- Bike Trail
Ownership History
Purchase Details
Home Financials for this Owner
Home Financials are based on the most recent Mortgage that was taken out on this home.Purchase Details
Home Financials for this Owner
Home Financials are based on the most recent Mortgage that was taken out on this home.Purchase Details
Home Financials for this Owner
Home Financials are based on the most recent Mortgage that was taken out on this home.Map
Similar Homes in Lake Forest, CA
Home Values in the Area
Average Home Value in this Area
Purchase History
| Date | Type | Sale Price | Title Company |
|---|---|---|---|
| Grant Deed | $1,120,000 | California Best Title | |
| Interfamily Deed Transfer | -- | Stewart Title Of Ca Inc | |
| Grant Deed | $375,000 | Old Republic Title Company |
Mortgage History
| Date | Status | Loan Amount | Loan Type |
|---|---|---|---|
| Open | $896,000 | New Conventional | |
| Previous Owner | $475,000 | New Conventional | |
| Previous Owner | $352,000 | New Conventional | |
| Previous Owner | $355,000 | New Conventional | |
| Previous Owner | $292,400 | Credit Line Revolving | |
| Previous Owner | $213,000 | Credit Line Revolving | |
| Previous Owner | $322,700 | Purchase Money Mortgage | |
| Previous Owner | $300,000 | No Value Available |
Property History
| Date | Event | Price | Change | Sq Ft Price |
|---|---|---|---|---|
| 08/12/2024 08/12/24 | Sold | $1,120,000 | -2.6% | $587 / Sq Ft |
| 06/27/2024 06/27/24 | Price Changed | $1,149,900 | -8.0% | $603 / Sq Ft |
| 05/25/2024 05/25/24 | For Sale | $1,250,000 | -- | $655 / Sq Ft |
Tax History
| Year | Tax Paid | Tax Assessment Tax Assessment Total Assessment is a certain percentage of the fair market value that is determined by local assessors to be the total taxable value of land and additions on the property. | Land | Improvement |
|---|---|---|---|---|
| 2024 | $5,703 | $543,116 | $350,784 | $192,332 |
| 2023 | $5,569 | $532,467 | $343,906 | $188,561 |
| 2022 | $5,469 | $522,027 | $337,163 | $184,864 |
| 2021 | $5,361 | $511,792 | $330,552 | $181,240 |
| 2020 | $5,313 | $506,545 | $327,163 | $179,382 |
| 2019 | $5,207 | $496,613 | $320,748 | $175,865 |
| 2018 | $5,110 | $486,876 | $314,459 | $172,417 |
| 2017 | $5,008 | $477,330 | $308,293 | $169,037 |
| 2016 | $4,925 | $467,971 | $302,248 | $165,723 |
| 2015 | $4,866 | $460,942 | $297,708 | $163,234 |
| 2014 | $4,760 | $451,913 | $291,876 | $160,037 |
Source: California Regional Multiple Listing Service (CRMLS)
MLS Number: OC24106155
APN: 614-531-57
- 24921 Canyon Rim Place
- 22551 Costa Bella Dr
- 24701 Sarah Ln
- 22316 Parkwood St
- 24772 Eldamar Ave
- 22321 Parkwood St
- 24843 Lakefield St
- 22191 Apache Dr
- 25265 Pana Ct
- 25322 Romera Place
- 24756 Sunset Ln
- 25422 Shoshone Dr
- 22005 Arrowhead Ln
- 22785 Jubilo Place
- 24615 Overlake
- 24461 Peacock St
- 22728 Madrid Dr
- 22661 Claude Cir
- 22542 Killy St
- 22822 Mesa Way Unit 1
