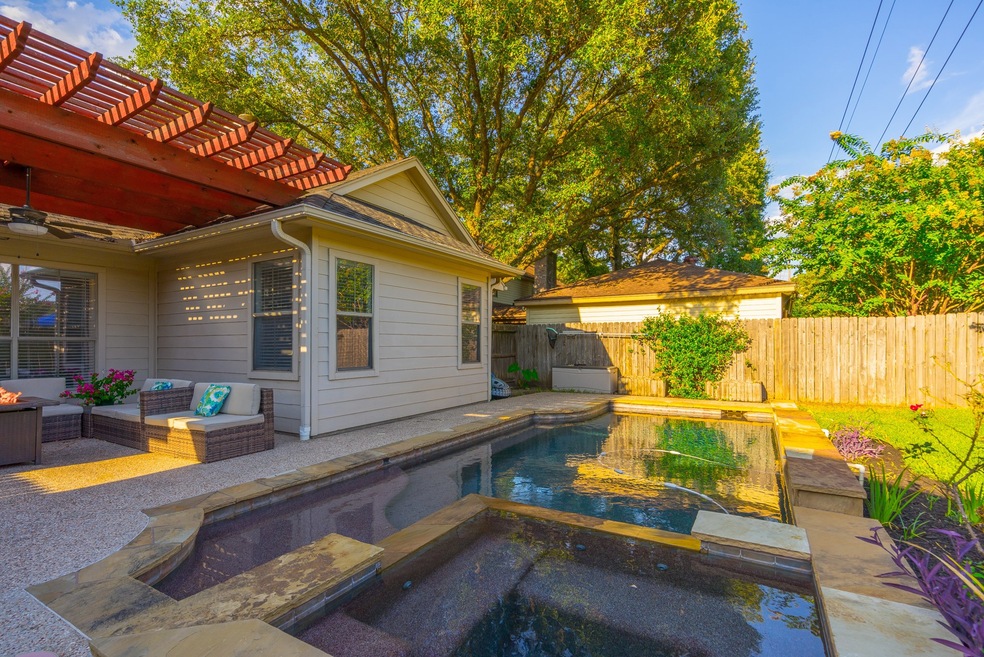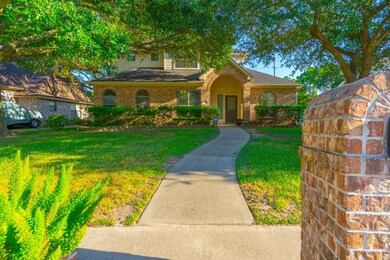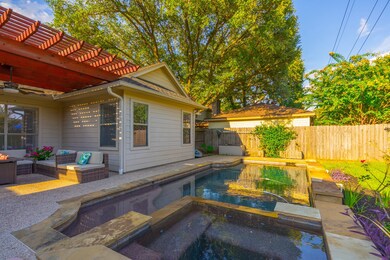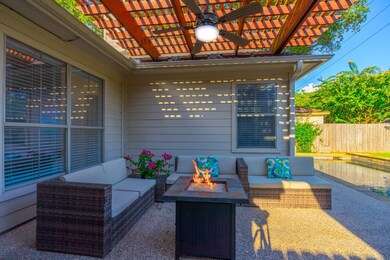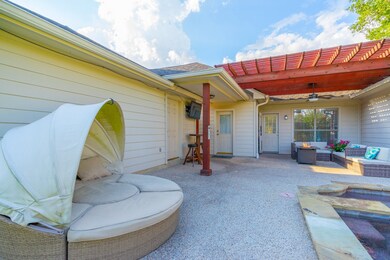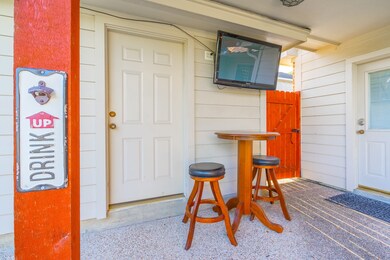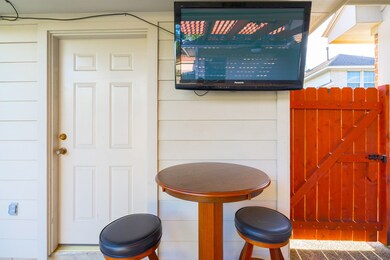
22335 Prince George St Katy, TX 77449
Williamsburg NeighborhoodHighlights
- Tennis Courts
- In Ground Pool
- Traditional Architecture
- Diane Winborn Elementary School Rated A-
- Deck
- Wood Flooring
About This Home
As of September 2020Beautiful tree canopy neighborhood with a pool, park, and tennis courts, perfect for riding bikes and walking. Large lot with a big back yard Pool/Spa OASIS and exquisite landscaping! Very open floorplan and spacious rooms throughout. Built in 2004, this is one of the newest homes for sale in the neighborhood! Kitchen is open to the living room. Study and 3 BEDROOMS ON THE FIRST FLOOR including the PRIMARY BEDROOM which has separate sinks in the Primary bath, oval tub, oversized walk in shower, and HUGE walk in closet! BIG KITCHEN perfect for family get togethers. 2nd Floor has gameroom and 1 bedroom and a full bathroom. Long double wide driveway with detached garage. 1 minute walk to the tennis courts, pool, and playground, they are literally right next door! Every day is a vacation with the pergola, fire pit, pool and spa in the backyard. Come home and relax. See you soon!
Last Agent to Sell the Property
City Group Properties License #0507468 Listed on: 07/24/2020
Home Details
Home Type
- Single Family
Est. Annual Taxes
- $7,181
Year Built
- Built in 2004
Lot Details
- 8,640 Sq Ft Lot
- Back Yard Fenced
HOA Fees
- $63 Monthly HOA Fees
Parking
- 2 Car Detached Garage
- Driveway
- Additional Parking
Home Design
- Traditional Architecture
- Brick Exterior Construction
- Slab Foundation
- Composition Roof
Interior Spaces
- 2,740 Sq Ft Home
- 2-Story Property
- High Ceiling
- Ceiling Fan
- Wood Burning Fireplace
- Gas Fireplace
- Formal Entry
- Family Room Off Kitchen
- Living Room
- Breakfast Room
- Home Office
- Game Room
- Utility Room
- Washer and Gas Dryer Hookup
Kitchen
- Breakfast Bar
- Electric Oven
- Gas Range
- <<microwave>>
- Dishwasher
Flooring
- Wood
- Tile
Bedrooms and Bathrooms
- 4 Bedrooms
- 3 Full Bathrooms
- Single Vanity
- Dual Sinks
Eco-Friendly Details
- Energy-Efficient Windows with Low Emissivity
Pool
- In Ground Pool
- Spa
Outdoor Features
- Tennis Courts
- Deck
- Covered patio or porch
Schools
- Winborn Elementary School
- Morton Ranch Junior High School
- Morton Ranch High School
Utilities
- Central Heating and Cooling System
- Heating System Uses Gas
Community Details
Overview
- Crest Management Association, Phone Number (281) 579-0761
- Williamsburg Settlement Sec 02 Subdivision
Recreation
- Community Pool
Ownership History
Purchase Details
Home Financials for this Owner
Home Financials are based on the most recent Mortgage that was taken out on this home.Purchase Details
Home Financials for this Owner
Home Financials are based on the most recent Mortgage that was taken out on this home.Purchase Details
Home Financials for this Owner
Home Financials are based on the most recent Mortgage that was taken out on this home.Purchase Details
Home Financials for this Owner
Home Financials are based on the most recent Mortgage that was taken out on this home.Purchase Details
Purchase Details
Home Financials for this Owner
Home Financials are based on the most recent Mortgage that was taken out on this home.Purchase Details
Purchase Details
Similar Homes in Katy, TX
Home Values in the Area
Average Home Value in this Area
Purchase History
| Date | Type | Sale Price | Title Company |
|---|---|---|---|
| Vendors Lien | -- | Stewart Title Company | |
| Vendors Lien | -- | Celebrity Title | |
| Warranty Deed | -- | None Available | |
| Vendors Lien | -- | Texas American Title Company | |
| Trustee Deed | $153,443 | -- | |
| Vendors Lien | -- | Chicago Title | |
| Warranty Deed | -- | Charter Title Company | |
| Warranty Deed | -- | Charter Title Company |
Mortgage History
| Date | Status | Loan Amount | Loan Type |
|---|---|---|---|
| Open | $253,461 | New Conventional | |
| Previous Owner | $274,928 | FHA | |
| Previous Owner | $24,975 | Purchase Money Mortgage | |
| Previous Owner | $133,200 | New Conventional | |
| Previous Owner | $109,500 | New Conventional | |
| Previous Owner | $127,200 | Purchase Money Mortgage | |
| Previous Owner | $184,500 | Purchase Money Mortgage | |
| Previous Owner | $140,000 | Unknown |
Property History
| Date | Event | Price | Change | Sq Ft Price |
|---|---|---|---|---|
| 06/05/2025 06/05/25 | Pending | -- | -- | -- |
| 05/30/2025 05/30/25 | For Sale | $419,900 | +35.5% | $153 / Sq Ft |
| 09/15/2020 09/15/20 | Sold | -- | -- | -- |
| 08/16/2020 08/16/20 | Pending | -- | -- | -- |
| 07/24/2020 07/24/20 | For Sale | $310,000 | -- | $113 / Sq Ft |
Tax History Compared to Growth
Tax History
| Year | Tax Paid | Tax Assessment Tax Assessment Total Assessment is a certain percentage of the fair market value that is determined by local assessors to be the total taxable value of land and additions on the property. | Land | Improvement |
|---|---|---|---|---|
| 2024 | $7,196 | $425,613 | $59,625 | $365,988 |
| 2023 | $7,196 | $459,276 | $59,625 | $399,651 |
| 2022 | $7,945 | $382,996 | $56,065 | $326,931 |
| 2021 | $7,545 | $303,829 | $51,170 | $252,659 |
| 2020 | $7,876 | $298,366 | $51,170 | $247,196 |
| 2019 | $7,431 | $272,017 | $40,046 | $231,971 |
| 2018 | $5,620 | $282,348 | $32,482 | $249,866 |
| 2017 | $7,741 | $282,348 | $32,482 | $249,866 |
| 2016 | $7,364 | $283,506 | $32,482 | $251,024 |
| 2015 | $5,505 | $261,145 | $32,482 | $228,663 |
| 2014 | $5,505 | $232,326 | $32,482 | $199,844 |
Agents Affiliated with this Home
-
Nikki Koteras
N
Seller's Agent in 2025
Nikki Koteras
eXp Realty LLC
(281) 704-0446
20 in this area
51 Total Sales
-
Cole Watkins

Seller Co-Listing Agent in 2025
Cole Watkins
eXp Realty LLC
(281) 785-1456
30 in this area
665 Total Sales
-
Ricky Rodriguez
R
Buyer's Agent in 2025
Ricky Rodriguez
LPT Realty, LLC
(281) 468-9737
109 Total Sales
-
Alexander DiSaggio

Seller's Agent in 2020
Alexander DiSaggio
City Group Properties
(281) 559-6170
1 in this area
240 Total Sales
Map
Source: Houston Association of REALTORS®
MLS Number: 52522740
APN: 1135780010016
- 22331 Unicorns Horn Ln
- 1706 Palace Green Ct
- 1511 Earl of Dunmore St
- 22410 Bucktrout Ln
- 1511 Calveryman Ln
- 22211 Bucktrout Ln
- 22006 Joshua Kendell Ln
- 1711 Earl of Dunmore St
- 22611 Bucktrout Ln
- 22542 Market Square Ln
- 22710 Royal Arms Ct
- 22611 Braken Carter Ln
- 20651 Franz Rd
- 22706 Braken Carter Ln
- 22631 John Rolfe Ln
- 22718 Carter Moir Ln
- 2319 Blue Reef Dr
- 22619 Elkana Deane Ln
- 2219 Anthony Hay Ln
- 2443 Northern Great White Ct
