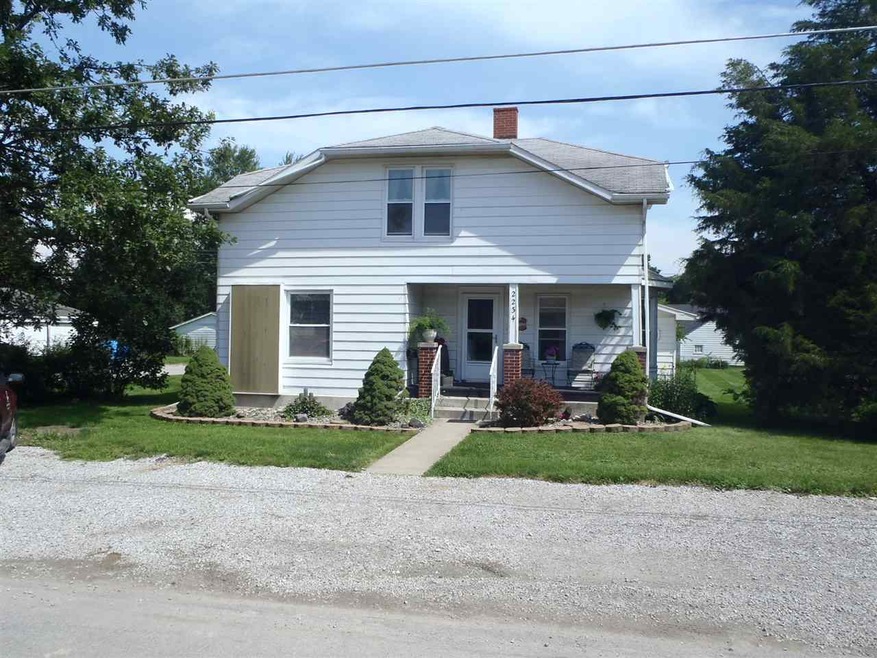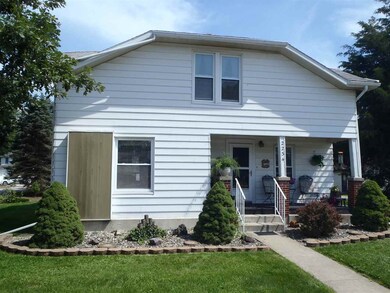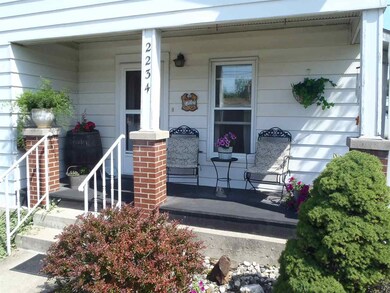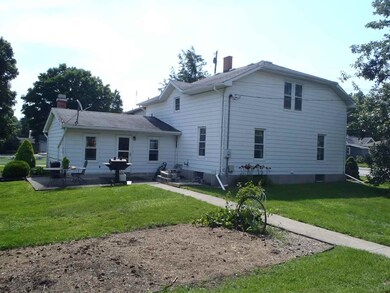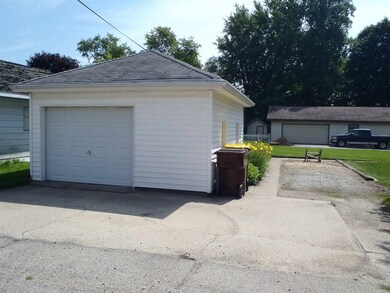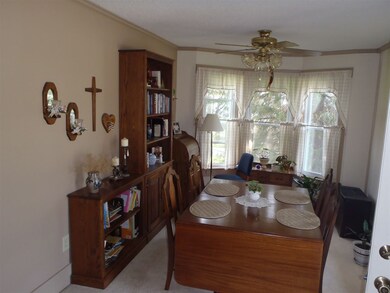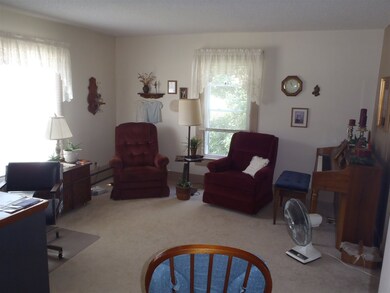
2234 Main St Huntertown, IN 46748
Estimated Value: $230,154 - $322,000
Highlights
- Open Floorplan
- Partially Wooded Lot
- Backs to Open Ground
- Carroll High School Rated A
- Traditional Architecture
- 1 Fireplace
About This Home
As of September 2015Approx 2200 Sq Ft PLUS BSMT....Beautiful Home..Cozy Front Porch...2 Full Bath....Large Private Lot.....Covered Front Porch.....Rear Patio....MASTER BEDROOM main floor....Family Room with Fireplace Insert.....Dining Room......Living Room.....Loads of storage space.....Off Street Parking front and side of Home.....75x150 Lot ......16x18 Garage......NWA Schools......
Home Details
Home Type
- Single Family
Est. Annual Taxes
- $458
Year Built
- Built in 1910
Lot Details
- 0.25 Acre Lot
- Lot Dimensions are 75x150
- Backs to Open Ground
- Landscaped
- Corner Lot
- Partially Wooded Lot
Parking
- 1 Car Detached Garage
- Garage Door Opener
Home Design
- Traditional Architecture
- Slab Foundation
- Poured Concrete
- Vinyl Construction Material
Interior Spaces
- 2-Story Property
- Open Floorplan
- Woodwork
- Ceiling Fan
- 1 Fireplace
- Entrance Foyer
- Great Room
- Utility Room in Garage
- Gas Dryer Hookup
- Carpet
- Fire and Smoke Detector
Kitchen
- Eat-In Kitchen
- Gas Oven or Range
- Disposal
Bedrooms and Bathrooms
- 4 Bedrooms
- Split Bedroom Floorplan
- Walk-In Closet
- In-Law or Guest Suite
- Separate Shower
Partially Finished Basement
- Sump Pump
- Block Basement Construction
- 1 Bedroom in Basement
Utilities
- Window Unit Cooling System
- Hot Water Heating System
- Heating System Uses Gas
Additional Features
- Covered patio or porch
- Suburban Location
Listing and Financial Details
- Home warranty included in the sale of the property
- Assessor Parcel Number 02-02-18-428-011.000-058
Ownership History
Purchase Details
Home Financials for this Owner
Home Financials are based on the most recent Mortgage that was taken out on this home.Purchase Details
Home Financials for this Owner
Home Financials are based on the most recent Mortgage that was taken out on this home.Purchase Details
Purchase Details
Similar Homes in the area
Home Values in the Area
Average Home Value in this Area
Purchase History
| Date | Buyer | Sale Price | Title Company |
|---|---|---|---|
| Mcclish Brad A | -- | Centurion Land Title Inc | |
| Mcclish Brad A | -- | Centurion Land Title Inc | |
| Miller Susie | -- | None Available | |
| Miller Susie | -- | None Available | |
| Miller Roger R | -- | -- | |
| Miller Roger R | -- | -- |
Mortgage History
| Date | Status | Borrower | Loan Amount |
|---|---|---|---|
| Open | Mcclish Brad A | $4,555 | |
| Open | Mcclish Brad A | $22,778 | |
| Open | Mcclish Brad A | $83,361 | |
| Previous Owner | Miller Susie | $45,000 |
Property History
| Date | Event | Price | Change | Sq Ft Price |
|---|---|---|---|---|
| 09/01/2015 09/01/15 | Sold | $84,900 | 0.0% | $39 / Sq Ft |
| 07/24/2015 07/24/15 | Pending | -- | -- | -- |
| 07/20/2015 07/20/15 | For Sale | $84,900 | -- | $39 / Sq Ft |
Tax History Compared to Growth
Tax History
| Year | Tax Paid | Tax Assessment Tax Assessment Total Assessment is a certain percentage of the fair market value that is determined by local assessors to be the total taxable value of land and additions on the property. | Land | Improvement |
|---|---|---|---|---|
| 2024 | $1,458 | $205,600 | $14,500 | $191,100 |
| 2023 | $1,453 | $204,400 | $14,500 | $189,900 |
| 2022 | $1,043 | $161,100 | $14,500 | $146,600 |
| 2021 | $936 | $142,600 | $14,500 | $128,100 |
| 2020 | $898 | $131,400 | $14,500 | $116,900 |
| 2019 | $906 | $129,200 | $14,500 | $114,700 |
| 2018 | $892 | $126,900 | $14,500 | $112,400 |
| 2017 | $713 | $107,200 | $14,500 | $92,700 |
| 2016 | $750 | $107,700 | $14,500 | $93,200 |
| 2014 | $642 | $91,200 | $11,900 | $79,300 |
| 2013 | $715 | $93,600 | $11,900 | $81,700 |
Agents Affiliated with this Home
-
David Mervar
D
Seller's Agent in 2015
David Mervar
Beer & Mervar REALTORS
(260) 750-8527
63 Total Sales
-
Matthew Donahue

Buyer's Agent in 2015
Matthew Donahue
CENTURY 21 Bradley Realty, Inc
(260) 750-9040
225 Total Sales
Map
Source: Indiana Regional MLS
MLS Number: 201534371
APN: 02-02-18-428-011.000-058
- 2324 Hunter St
- 2335 Edgerton St
- 1472 Pyke Grove Pass
- 2629 Trillium Cove
- 16000 Lima Rd
- 15276 Towne Gardens Ct
- 15476 Bears Breech Ct
- 1611 Pheasant Run
- 15926 Continental Dr
- 1744 Teniente Ct
- 1410 Bearhollow Dr
- 15015 Ashville Ct
- 15007 Ashville Ct
- 1308 Marsh Deer Run
- 15462 Brimwillow Dr
- 15384 Brimwillow Dr
- 1332 Pueblo Trail
- 15360 Brimwillow Dr
- 1507 Grasberg Cove
- 1286 Herdsman Blvd
