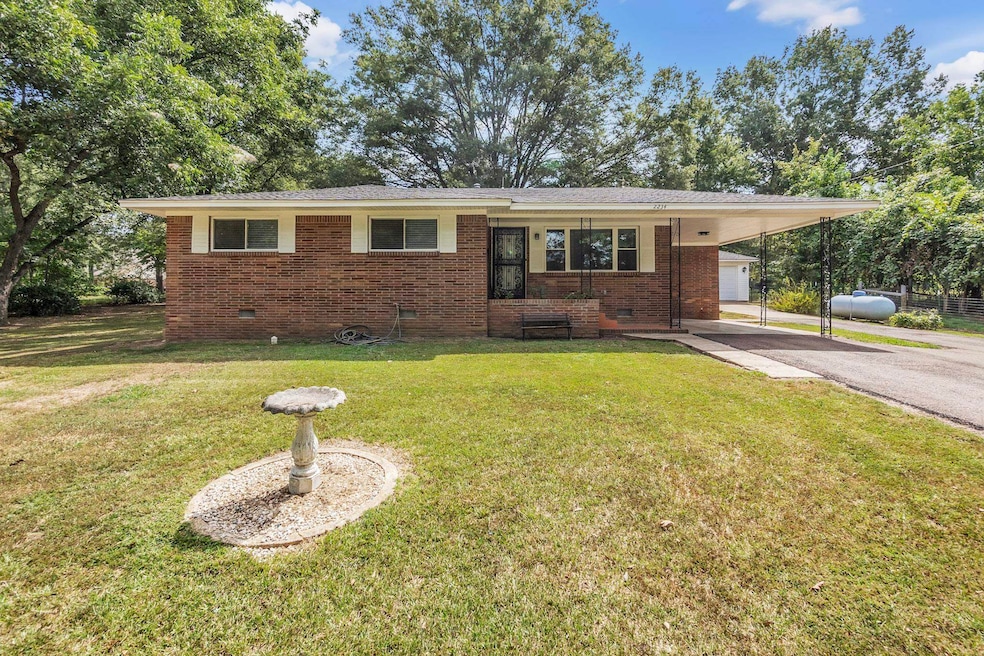2234 Mississippi 301 Hernando, MS 38632
Lake Cormorant NeighborhoodEstimated payment $1,591/month
Highlights
- Updated Kitchen
- Fireplace in Hearth Room
- Wood Flooring
- Lake Cormorant Elementary School Rated A-
- Traditional Architecture
- Separate Formal Living Room
About This Home
Country Living at its finest! This home is right off Highway 301 and sits on 1.5 acres of level unwooded land! The covered carport, garage (motorized door), recently paved driveway with turnaround gives plenty spaces for vehicles to park, there is also a shed, a chicken coop, a barn, a dog run and a covered screened in patio/sunroom in the rear of home all of which make for superior outdoor living and storage! The home also has a recently updated septic system and a newly installed spotlight/post close to house. The interior has newly refinished hardwood floors throughout, new lighting and ceiling fans throughout, new faces on kitchen cabinets, totally renovated luxury bathroom, and new stainless steel kitchen appliances which all stay (fridge, washer and dryer included to stay)! Seller will consider leaving brand new zero turn mower with acceptable offer. This is the one you've been waiting on! Call today for more info!
Home Details
Home Type
- Single Family
Year Built
- Built in 1966
Lot Details
- Dog Run
- Landscaped
- Level Lot
- Few Trees
Home Design
- Traditional Architecture
- Brick Veneer
- Composition Shingle Roof
Interior Spaces
- 1,531 Sq Ft Home
- 1-Story Property
- Fireplace in Hearth Room
- Vinyl Clad Windows
- Separate Formal Living Room
- Breakfast Room
- Screened Porch
- Storage Room
Kitchen
- Updated Kitchen
- Eat-In Kitchen
Flooring
- Wood
- Tile
Bedrooms and Bathrooms
- 3 Main Level Bedrooms
- Remodeled Bathroom
- 2 Full Bathrooms
- Double Vanity
Parking
- 2 Car Garage
- Workshop in Garage
- Front Facing Garage
- Garage Door Opener
- Driveway
Outdoor Features
- Patio
- Separate Outdoor Workshop
- Outdoor Storage
Utilities
- Central Heating and Cooling System
Community Details
- Metes And Bounds Subdivision
Map
Home Values in the Area
Average Home Value in this Area
Tax History
| Year | Tax Paid | Tax Assessment Tax Assessment Total Assessment is a certain percentage of the fair market value that is determined by local assessors to be the total taxable value of land and additions on the property. | Land | Improvement |
|---|---|---|---|---|
| 2025 | $470 | $9,219 | $1,500 | $7,719 |
| 2024 | $427 | $7,079 | $1,500 | $5,579 |
| 2023 | $427 | $7,079 | $0 | $0 |
| 2022 | $427 | $7,079 | $1,500 | $5,579 |
| 2021 | $427 | $7,079 | $1,500 | $5,579 |
| 2020 | $400 | $6,632 | $0 | $0 |
| 2019 | $0 | $6,632 | $1,500 | $5,132 |
| 2017 | $0 | $11,316 | $6,408 | $4,908 |
| 2016 | $652 | $6,408 | $1,500 | $4,908 |
| 2015 | $652 | $11,316 | $6,408 | $4,908 |
| 2014 | -- | $6,408 | $0 | $0 |
| 2013 | -- | $6,408 | $0 | $0 |
Property History
| Date | Event | Price | List to Sale | Price per Sq Ft | Prior Sale |
|---|---|---|---|---|---|
| 01/23/2026 01/23/26 | Price Changed | $292,500 | -0.2% | $191 / Sq Ft | |
| 11/05/2025 11/05/25 | Price Changed | $292,999 | -2.3% | $191 / Sq Ft | |
| 10/15/2025 10/15/25 | Price Changed | $299,900 | 0.0% | $196 / Sq Ft | |
| 10/02/2025 10/02/25 | For Sale | $299,999 | +5.3% | $196 / Sq Ft | |
| 11/19/2024 11/19/24 | Sold | -- | -- | -- | View Prior Sale |
| 10/21/2024 10/21/24 | Pending | -- | -- | -- | |
| 10/03/2024 10/03/24 | For Sale | $285,000 | -- | $238 / Sq Ft |
Purchase History
| Date | Type | Sale Price | Title Company |
|---|---|---|---|
| Warranty Deed | -- | Realty Title | |
| Warranty Deed | -- | Realty Title | |
| Warranty Deed | -- | Realty Title |
Mortgage History
| Date | Status | Loan Amount | Loan Type |
|---|---|---|---|
| Open | $200,000 | New Conventional | |
| Closed | $200,000 | New Conventional | |
| Previous Owner | $139,393 | New Conventional |
Source: Memphis Area Association of REALTORS®
MLS Number: 10206947
APN: 3095150000001400
- 2297 Highway 301 S
- 2 Boggan Ln
- 9 Baldwin Rd
- 10213 Emerald Forest Dr
- 3740 Mississippi 301
- 10653 Ben Lomond Cove
- 10680 High Rd
- 2311 Pocahontas Cove
- 9991 Horseshoe Bend
- 11048 Horseshoe Bend
- 11015 Horseshoe Bend
- 11007 Horseshoe Bend
- 10819 Glen Cairn Cove
- 10883 Loch Venarcher Cove
- 11050 Elm Dr
- 0 Sequoyah Dr
- 2030 Keowee Cove
- 1944 Konawa
- 4577 Bluff Rd
- 951 Wetonga Ln
- 2634 E Lake Blvd
- 4182 Summer Cir W
- 3445 Tate's Way
- 1632 Harrah's Pkwy S
- 9120 Mallard Park Blvd
- 5580 Kaitlyn Dr E
- 5616 Kaitlyn Dr W
- 3315 Tulane Rd
- 748 Northwood West Cove
- 764 Northwood Cove W
- 610 Northwood Hills Dr
- 2441 Memphis St Unit 3
- 5782 Patricia Dr
- 2294 Northview St
- 5356 Lakeview Cove
- 154 Tanner Cove
- 5901 Tishomingo Dr
- 6800 Highway 161
- 3032 Magnolia Dr
- 5493 Adams Cir
Ask me questions while you tour the home.







