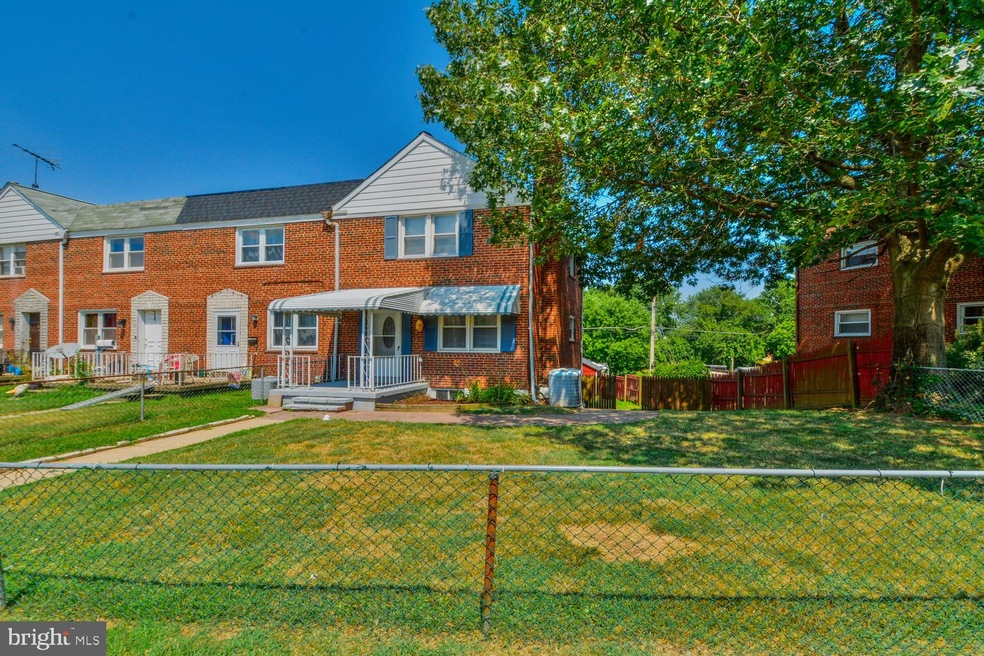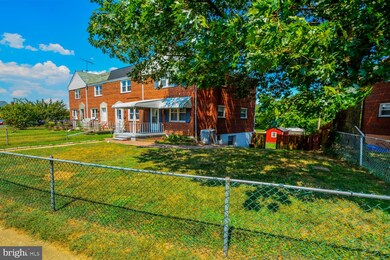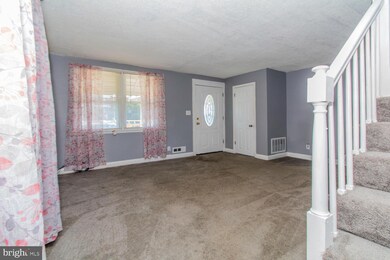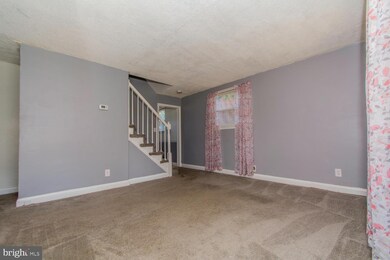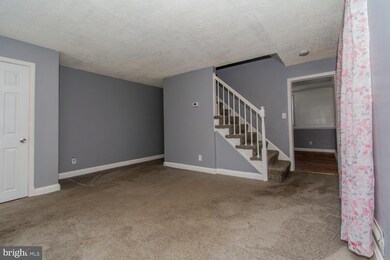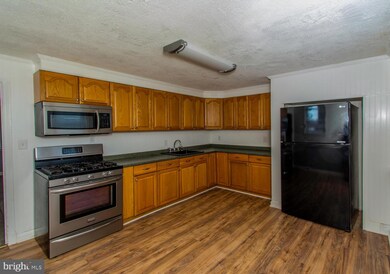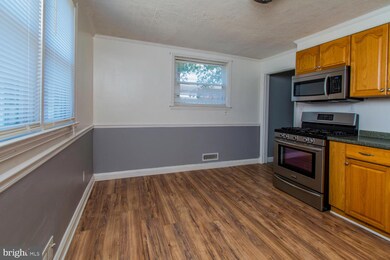
2234 Searles Rd Dundalk, MD 21222
Estimated Value: $197,000 - $230,000
Highlights
- Traditional Floor Plan
- Traditional Architecture
- Attic
- Marble Flooring
- Space For Rooms
- No HOA
About This Home
As of September 2019AWESOME END UNIT TOWNHOME IN DUNDALK FEATURE HUGE FENCED IN YARD FRONT AND BACK. PARKING SPACE IN REAR OF HOUSE ACROSS ALLEY. UPDATES THROUGH OUT ROOF 2019, PAINT CARPET, KITCHEN LUXURY VINYL FLOOR. WHY RENT WHEN YOU CAN OWN, NOWS YOUR CHANCE 2 BEDROOMS WITH POSSIBLE 3RD IN BASEMENT, BASEMENT COULD BE A BEDROOM, GAMNE ROOM, PLAYROOM, FAMILY ROOM MAKE IT YOUR OWN. YOUR OWN LAUNDRY ROOM. GREAT LOCATION CLOSE TO MAJOR ROUTES AND SHOPPING. CALL TODAY FOR A PRIVATE TOUR.
Last Agent to Sell the Property
Coldwell Banker Realty License #602313 Listed on: 08/05/2019
Last Buyer's Agent
Joshua Szafran
Keller Williams Metropolitan License #673571
Townhouse Details
Home Type
- Townhome
Est. Annual Taxes
- $1,742
Year Built
- Built in 1938
Lot Details
- 3,360 Sq Ft Lot
- Property is Fully Fenced
- Chain Link Fence
- Property is in very good condition
Home Design
- Traditional Architecture
- Brick Exterior Construction
- Asphalt Roof
Interior Spaces
- Property has 3 Levels
- Traditional Floor Plan
- Chair Railings
- Ceiling Fan
- Family Room
- Living Room
- Combination Kitchen and Dining Room
- Attic
Kitchen
- Eat-In Kitchen
- Gas Oven or Range
- Built-In Microwave
- Stainless Steel Appliances
- Disposal
Flooring
- Carpet
- Concrete
- Marble
- Vinyl
Bedrooms and Bathrooms
- 2 Bedrooms
- En-Suite Primary Bedroom
Laundry
- Laundry Room
- Electric Dryer
- Washer
Finished Basement
- Walk-Out Basement
- Connecting Stairway
- Interior and Exterior Basement Entry
- Space For Rooms
- Laundry in Basement
- Basement Windows
Parking
- Public Parking
- Free Parking
- Unpaved Parking
- On-Street Parking
- Parking Lot
- Off-Street Parking
- Unassigned Parking
Accessible Home Design
- More Than Two Accessible Exits
Utilities
- Forced Air Heating and Cooling System
- Vented Exhaust Fan
- Natural Gas Water Heater
- Cable TV Available
Community Details
- No Home Owners Association
- Eastfield Subdivision
Listing and Financial Details
- Tax Lot 18
- Assessor Parcel Number 04121202007430
Ownership History
Purchase Details
Home Financials for this Owner
Home Financials are based on the most recent Mortgage that was taken out on this home.Purchase Details
Home Financials for this Owner
Home Financials are based on the most recent Mortgage that was taken out on this home.Purchase Details
Home Financials for this Owner
Home Financials are based on the most recent Mortgage that was taken out on this home.Purchase Details
Home Financials for this Owner
Home Financials are based on the most recent Mortgage that was taken out on this home.Purchase Details
Home Financials for this Owner
Home Financials are based on the most recent Mortgage that was taken out on this home.Purchase Details
Similar Homes in the area
Home Values in the Area
Average Home Value in this Area
Purchase History
| Date | Buyer | Sale Price | Title Company |
|---|---|---|---|
| Jarvi Amanda Lynn | $148,000 | Liberty T&E Of Md Llc | |
| Severn James | -- | -- | |
| Severn James | -- | -- | |
| Drehmer Lynda C | -- | -- | |
| Drehmer Lynda C | -- | -- | |
| Morton Lynda C | $47,200 | -- |
Mortgage History
| Date | Status | Borrower | Loan Amount |
|---|---|---|---|
| Open | Jarvi Amanda L | $5,000 | |
| Open | Jarvi Amanda Lynn | $145,319 | |
| Previous Owner | Severn James | $144,485 | |
| Previous Owner | Severn James | $144,485 | |
| Previous Owner | Severn James | $122,000 | |
| Previous Owner | Severn James F | $74,700 |
Property History
| Date | Event | Price | Change | Sq Ft Price |
|---|---|---|---|---|
| 09/13/2019 09/13/19 | Sold | $148,000 | +5.7% | $110 / Sq Ft |
| 08/05/2019 08/05/19 | For Sale | $140,000 | -- | $104 / Sq Ft |
Tax History Compared to Growth
Tax History
| Year | Tax Paid | Tax Assessment Tax Assessment Total Assessment is a certain percentage of the fair market value that is determined by local assessors to be the total taxable value of land and additions on the property. | Land | Improvement |
|---|---|---|---|---|
| 2024 | $2,397 | $158,667 | $0 | $0 |
| 2023 | $1,088 | $141,300 | $38,000 | $103,300 |
| 2022 | $1,978 | $127,500 | $0 | $0 |
| 2021 | $1,776 | $113,700 | $0 | $0 |
| 2020 | $1,642 | $99,900 | $38,000 | $61,900 |
| 2019 | $1,203 | $99,267 | $0 | $0 |
| 2018 | $1,731 | $98,633 | $0 | $0 |
| 2017 | $1,759 | $98,000 | $0 | $0 |
| 2016 | $1,850 | $98,000 | $0 | $0 |
| 2015 | $1,850 | $98,000 | $0 | $0 |
| 2014 | $1,850 | $106,900 | $0 | $0 |
Agents Affiliated with this Home
-
Tony Zowd

Seller's Agent in 2019
Tony Zowd
Coldwell Banker (NRT-Southeast-MidAtlantic)
(443) 610-9462
2 in this area
335 Total Sales
-

Buyer's Agent in 2019
Joshua Szafran
Keller Williams Metropolitan
Map
Source: Bright MLS
MLS Number: MDBC467542
APN: 12-1202007430
- 2247 Searles Rd
- 2208 Searles Rd
- 2338 Searles Rd
- 1905 Merritt Blvd
- 1935 Holborn Rd
- 1944 Holborn Rd
- 1942 Denbury Dr
- 1914 Midland Rd
- 1961 Denbury Dr
- 1979 Denbury Dr
- 2026 Wareham Rd
- 7851 Kentley Rd
- 1945 Midland Rd
- 7830 Harold Rd
- 7856 Harold Rd
- 7612 Dunmanway
- 8031 Stratman Rd
- 1810 Belle Ave
- 7822 Eddlynch Rd
- 7430 School Ln
- 2234 Searles Rd
- 2232 Searles Rd
- 2236 Searles Rd
- 2230 Searles Rd
- 2238 Searles Rd
- 2228 Searles Rd
- 2240 Searles Rd
- 2242 Searles Rd
- 2226 Searles Rd
- 2244 Searles Rd
- 2224 Searles Rd
- 2246 Searles Rd
- 2222 Searles Rd
- 2220 Searles Rd
- 2218 Searles Rd
- 2300 Searles Rd
- 2255 Searles Rd
- 2257 Searles Rd
- 2249 Searles Rd
- 2259 Searles Rd
