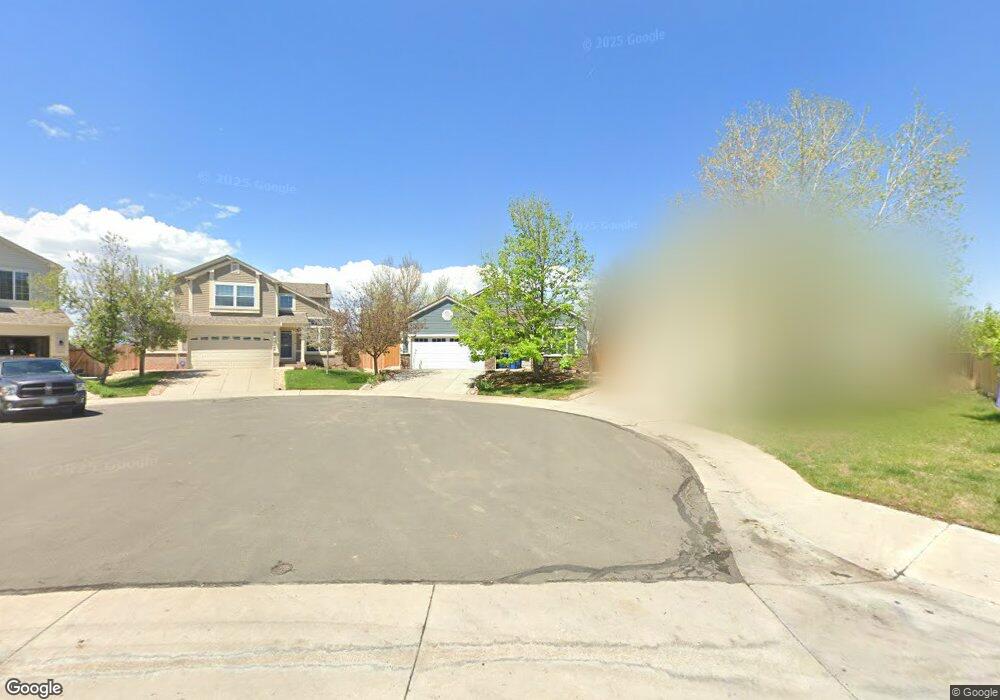22341 E Dorado Dr Aurora, CO 80015
Saddle Rock Ridge NeighborhoodEstimated Value: $585,000 - $602,340
4
Beds
3
Baths
2,570
Sq Ft
$232/Sq Ft
Est. Value
About This Home
This home is located at 22341 E Dorado Dr, Aurora, CO 80015 and is currently estimated at $595,335, approximately $231 per square foot. 22341 E Dorado Dr is a home located in Arapahoe County with nearby schools including Antelope Ridge Elementary School, Thunder Ridge Middle School, and Eaglecrest High School.
Ownership History
Date
Name
Owned For
Owner Type
Purchase Details
Closed on
Oct 8, 2025
Sold by
Wirth Holly Dawson and Wirth Taylor
Bought by
Wirth Family Trust
Current Estimated Value
Purchase Details
Closed on
Jun 30, 2020
Sold by
Hays William R and Hays Heidi L
Bought by
Wirth Taylor and Dawson Helly
Home Financials for this Owner
Home Financials are based on the most recent Mortgage that was taken out on this home.
Original Mortgage
$448,400
Interest Rate
3.1%
Mortgage Type
New Conventional
Purchase Details
Closed on
Aug 31, 2007
Sold by
Danko Todd M and Danko Selina I
Bought by
Hays William R and Hays Heidi L Guy
Home Financials for this Owner
Home Financials are based on the most recent Mortgage that was taken out on this home.
Original Mortgage
$243,500
Interest Rate
6.72%
Mortgage Type
Purchase Money Mortgage
Purchase Details
Closed on
Oct 24, 2006
Sold by
Qualls Roddy L
Bought by
Danko Todd M and Danko Selina I
Home Financials for this Owner
Home Financials are based on the most recent Mortgage that was taken out on this home.
Original Mortgage
$200,000
Interest Rate
6.41%
Mortgage Type
Purchase Money Mortgage
Purchase Details
Closed on
Jul 23, 2004
Sold by
Qualls Roddy L and Qualls Denise M
Bought by
Qualls Roddy L
Home Financials for this Owner
Home Financials are based on the most recent Mortgage that was taken out on this home.
Original Mortgage
$175,000
Interest Rate
6.3%
Mortgage Type
New Conventional
Purchase Details
Closed on
Sep 26, 2000
Sold by
Pulte Home Corporation
Bought by
Qualls Roddy L and Qualls Denise M
Home Financials for this Owner
Home Financials are based on the most recent Mortgage that was taken out on this home.
Original Mortgage
$182,760
Interest Rate
7.97%
Create a Home Valuation Report for This Property
The Home Valuation Report is an in-depth analysis detailing your home's value as well as a comparison with similar homes in the area
Home Values in the Area
Average Home Value in this Area
Purchase History
| Date | Buyer | Sale Price | Title Company |
|---|---|---|---|
| Wirth Family Trust | -- | None Listed On Document | |
| Wirth Taylor | $472,000 | First American Title | |
| Hays William R | $256,350 | Stewart Title Of Colorado | |
| Danko Todd M | $255,000 | None Available | |
| Qualls Roddy L | -- | Atgf | |
| Qualls Roddy L | $228,450 | Land Title |
Source: Public Records
Mortgage History
| Date | Status | Borrower | Loan Amount |
|---|---|---|---|
| Previous Owner | Wirth Taylor | $448,400 | |
| Previous Owner | Hays William R | $243,500 | |
| Previous Owner | Danko Todd M | $200,000 | |
| Previous Owner | Qualls Roddy L | $175,000 | |
| Previous Owner | Qualls Roddy L | $182,760 |
Source: Public Records
Tax History Compared to Growth
Tax History
| Year | Tax Paid | Tax Assessment Tax Assessment Total Assessment is a certain percentage of the fair market value that is determined by local assessors to be the total taxable value of land and additions on the property. | Land | Improvement |
|---|---|---|---|---|
| 2025 | $4,550 | $39,031 | -- | -- |
| 2024 | $4,088 | $39,456 | -- | -- |
| 2023 | $4,088 | $39,456 | $0 | $0 |
| 2022 | $3,766 | $32,547 | $0 | $0 |
| 2021 | $3,794 | $32,547 | $0 | $0 |
| 2020 | $3,560 | $31,153 | $0 | $0 |
| 2019 | $3,454 | $31,153 | $0 | $0 |
| 2018 | $3,312 | $27,144 | $0 | $0 |
| 2017 | $3,264 | $27,144 | $0 | $0 |
| 2016 | $2,725 | $21,540 | $0 | $0 |
| 2015 | $2,643 | $21,540 | $0 | $0 |
| 2014 | $2,396 | $17,973 | $0 | $0 |
| 2013 | -- | $19,320 | $0 | $0 |
Source: Public Records
Map
Nearby Homes
- 5593 S Valdai Way
- 5555 S Rome St
- 5904 S Ukraine St
- 5453 S Sicily St
- 5466 S Shawnee Way
- 5491 S Versailles St
- 5853 S Quemoy Cir
- 5883 S Quemoy Cir
- 5641 S Yakima Way
- 5973 S Wenatchee St
- 5745 S Quatar Ct
- 5644 S Zante Cir
- 6101 S Shawnee St
- 5412 S Quatar Cir
- 23201 E Orchard Place
- 5315 S Valdai St
- 6086 S Ukraine St
- 5311 S Valdai St
- 5656 S Odessa St
- 23424 E Dorado Place Unit A
- 22321 E Dorado Dr
- 22351 E Dorado Dr
- 22340 E Dorado Ave
- 22320 E Dorado Ave
- 22350 E Dorado Ave
- 22371 E Dorado Dr
- 22301 E Dorado Dr
- 22300 E Dorado Ave
- 22370 E Dorado Ave
- 22316 E Dorado Place
- 22391 E Dorado Dr
- 5720 S Sicily St
- 5730 S Sicily St
- 22390 E Dorado Ave
- 5710 S Sicily St
- 22326 E Dorado Place
- 5740 S Sicily St
- 22372 E Dorado Dr
- 5700 S Sicily St
- 5691 S Sicily Cir
