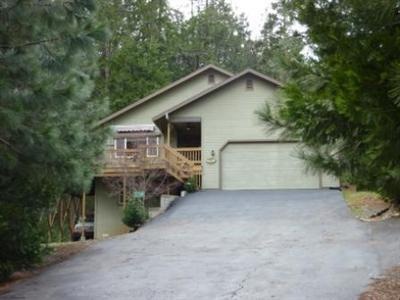
22345 Kerensa Ln Twain Harte, CA 95383
Estimated Value: $409,000 - $551,000
Highlights
- Spa
- Contemporary Architecture
- Skylights
- Deck
- No HOA
- Double Pane Windows
About This Home
As of February 2012Smell the Pine Trees and enjoy the quiet serenity of this beautiful well-maintained home. Close to Pinecrest lake, Dodge Ridge and Black Oak Casino. Upgrades include cent Propane heat & cent vac.& open kitchen. The main floor incl the Living, Dining, Kitchen, M.Bed & Bath & Laundry. Two Bed.& 1 Ba downstairs. Enjoy the outdoors on two decks and the Hot tub stays. Room for two RV's (one covered). The lot is designed for easy maintenance. Don't pass this one up, call today for a showing.
Last Agent to Sell the Property
Sally Frampton
Century 21 MM License #01425357 Listed on: 04/26/2011

Home Details
Home Type
- Single Family
Est. Annual Taxes
- $4,250
Year Built
- Built in 1996
Lot Details
- 0.34 Acre Lot
- Lot Dimensions: 0
- Zoning described as R1
Parking
- 2 Car Garage
Home Design
- Contemporary Architecture
- Slab Foundation
- Composition Roof
Interior Spaces
- 2,373 Sq Ft Home
- 2-Story Property
- Central Vacuum
- Skylights
- Double Pane Windows
- Fire and Smoke Detector
Bedrooms and Bathrooms
- 3 Bedrooms
- Bathtub with Shower
Outdoor Features
- Spa
- Deck
Community Details
- No Home Owners Association
Listing and Financial Details
- Assessor Parcel Number 046-360-24
Ownership History
Purchase Details
Home Financials for this Owner
Home Financials are based on the most recent Mortgage that was taken out on this home.Similar Homes in the area
Home Values in the Area
Average Home Value in this Area
Purchase History
| Date | Buyer | Sale Price | Title Company |
|---|---|---|---|
| Wilkey Jack R | $260,000 | Yosemite Title Company |
Property History
| Date | Event | Price | Change | Sq Ft Price |
|---|---|---|---|---|
| 02/16/2012 02/16/12 | Sold | $260,000 | -18.8% | $110 / Sq Ft |
| 01/22/2012 01/22/12 | Pending | -- | -- | -- |
| 04/26/2011 04/26/11 | For Sale | $320,000 | -- | $135 / Sq Ft |
Tax History Compared to Growth
Tax History
| Year | Tax Paid | Tax Assessment Tax Assessment Total Assessment is a certain percentage of the fair market value that is determined by local assessors to be the total taxable value of land and additions on the property. | Land | Improvement |
|---|---|---|---|---|
| 2024 | $4,250 | $332,429 | $30,779 | $301,650 |
| 2023 | $3,998 | $325,912 | $30,176 | $295,736 |
| 2022 | $4,128 | $319,523 | $29,585 | $289,938 |
| 2021 | $4,029 | $313,258 | $29,005 | $284,253 |
| 2020 | $3,971 | $310,047 | $28,708 | $281,339 |
| 2019 | $3,881 | $303,969 | $28,146 | $275,823 |
| 2018 | $3,747 | $298,010 | $27,595 | $270,415 |
| 2017 | $3,640 | $281,383 | $27,054 | $254,329 |
| 2016 | $3,491 | $275,867 | $26,524 | $249,343 |
| 2015 | $3,440 | $271,724 | $26,126 | $245,598 |
| 2014 | $3,360 | $266,403 | $25,615 | $240,788 |
Agents Affiliated with this Home
-

Seller's Agent in 2012
Sally Frampton
Century 21 MM
(209) 529-6111
-
Don Gonsalves

Buyer's Agent in 2012
Don Gonsalves
Bell Real Estate
(209) 678-1139
21 Total Sales
Map
Source: MetroList
MLS Number: 11031081
APN: 046-360-024-000
- 24306 White Fir Dr
- 24315 Sugarpine Rd
- 23955 Red Cedar St
- 24182 Paipu Rd
- 24103 Golf Links Dr
- 24176 Pine Lake Dr
- 20415 Kutci Dr
- 24090 White Fir Dr
- 20427 Kutci Dr
- 24014 Pine Cone Rd
- 24015 Acorn Way
- 24035 Pine Lake Dr
- 24152 California 108
- 20633 Chief Fuller Rd
- 23856 Pine Lake Dr
- 20679 Haiapo Rd
- 24229 Lama Ct
- 20922 Muheli Rd
- 19893 Middle Camp Sugarpine Rd
- 24008 Lama Rd
- 22345 Kerensa Ln
- 24308 Pela Rd
- 24308 Pela Rd
- 24304 Pela Rd
- 24304 Pela Rd Unit 942
- 22357 Kerensa Ct
- 24309 Jeffrey Ln
- 24305 Jeffrey St
- 22352 Kerensa Ln
- 24305 Jeffrey Ln
- 24310 Juniper Dr
- 24301 Jeffrey St
- 24039 Jeffrey Ln
- 24301 Jeffrey St
- 24292 Golf Links Dr
- 22360 Kerensa Ct
- 24316 Jeffrey Ln
- 24299 Juniper St
- 24300 Jeffrey St
- 24300 Jeffrey Ln
