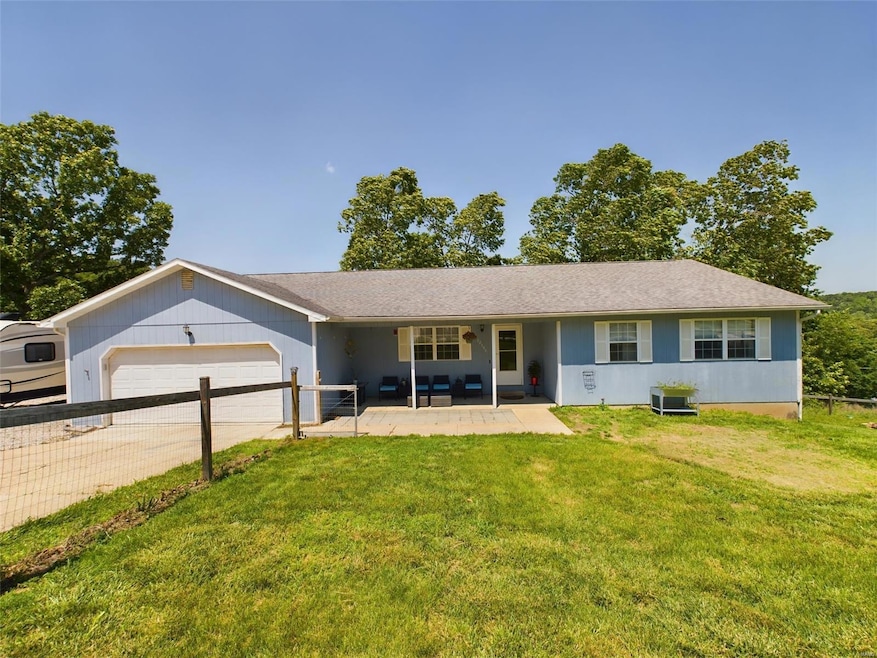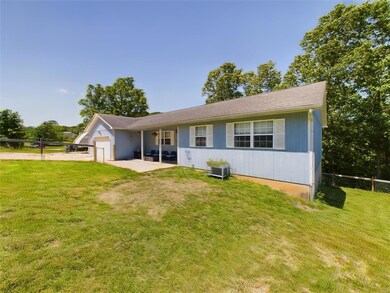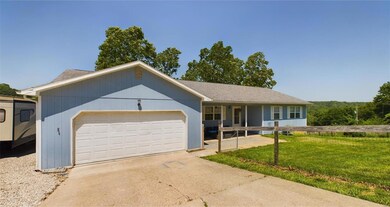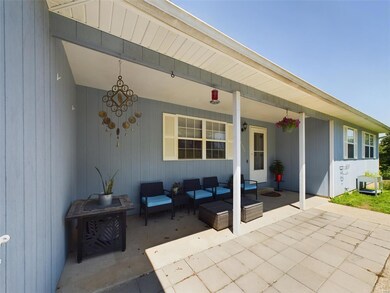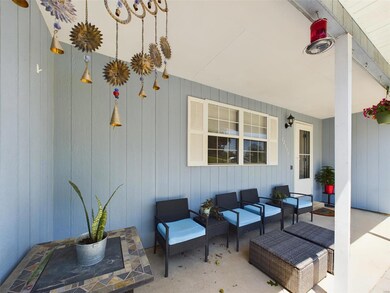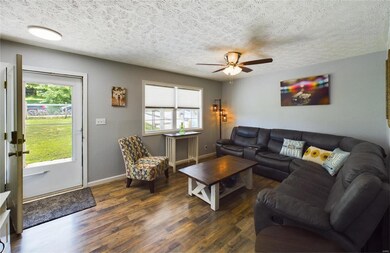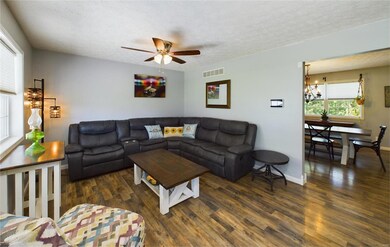
22345 Target Rd Saint Robert, MO 65584
Highlights
- 2 Car Attached Garage
- 1-Story Property
- Heat Pump System
- Freedom Elementary School Rated A-
About This Home
As of July 2024Need space? Well, this home has that and more! BIG kitchen with a peninsula, plus space for a large table PLUS a formal dining room area! The main level provides 3 good sized bedrooms, 2 baths, living room, kitchen, eating area and dining room space. On the lower level you'll find 2 more large bedrooms, family room, full bath and a bonus room that can be a 6th bedroom, if needed (no window). Please note that the bonus/storage room also has a large closet that was not accessible for photos, but it's a VERY GOOD SIZE - please be sure to take a look when viewing). Fully fenced in front and back, so there's lots of room for Fido to run, and no worries about the kiddos running into the street. There's even space on the side to park an RV or a boat! Located less than 15 minutes to the main gate of Ft. Leonard Wood, and close to shopping and restaurants. Nestled into the Ozark hills, it's the best of of both town and country. Come on and check it out, and make this your next home!
Last Agent to Sell the Property
NextHome Team Ellis License #2005002813 Listed on: 05/23/2024

Home Details
Home Type
- Single Family
Est. Annual Taxes
- $1,223
Year Built
- Built in 1999
Lot Details
- 0.55 Acre Lot
- Chain Link Fence
Parking
- 2 Car Attached Garage
- Garage Door Opener
Home Design
- Vinyl Siding
Interior Spaces
- 1-Story Property
Kitchen
- Microwave
- Dishwasher
- Disposal
Bedrooms and Bathrooms
- 5 Bedrooms
- 3 Full Bathrooms
Partially Finished Basement
- Basement Fills Entire Space Under The House
- Bedroom in Basement
- Finished Basement Bathroom
Schools
- Waynesville R-Vi Elementary School
- Waynesville Middle School
- Waynesville Sr. High School
Utilities
- Heat Pump System
Community Details
- Recreational Area
Listing and Financial Details
- Assessor Parcel Number 10-6.0-24-000-000-007-028
Ownership History
Purchase Details
Home Financials for this Owner
Home Financials are based on the most recent Mortgage that was taken out on this home.Purchase Details
Home Financials for this Owner
Home Financials are based on the most recent Mortgage that was taken out on this home.Purchase Details
Home Financials for this Owner
Home Financials are based on the most recent Mortgage that was taken out on this home.Purchase Details
Purchase Details
Home Financials for this Owner
Home Financials are based on the most recent Mortgage that was taken out on this home.Similar Homes in the area
Home Values in the Area
Average Home Value in this Area
Purchase History
| Date | Type | Sale Price | Title Company |
|---|---|---|---|
| Warranty Deed | $257,843 | -- | |
| Grant Deed | -- | -- | |
| Warranty Deed | -- | -- | |
| Warranty Deed | -- | -- | |
| Warranty Deed | -- | None Available |
Mortgage History
| Date | Status | Loan Amount | Loan Type |
|---|---|---|---|
| Open | $255,290 | FHA | |
| Previous Owner | $176,356 | FHA | |
| Previous Owner | $162,000 | Unknown | |
| Previous Owner | $115,200 | Adjustable Rate Mortgage/ARM |
Property History
| Date | Event | Price | Change | Sq Ft Price |
|---|---|---|---|---|
| 07/12/2024 07/12/24 | Sold | -- | -- | -- |
| 06/06/2024 06/06/24 | Pending | -- | -- | -- |
| 05/08/2024 05/08/24 | For Sale | $259,000 | +52.4% | $80 / Sq Ft |
| 05/28/2021 05/28/21 | Sold | -- | -- | -- |
| 04/16/2021 04/16/21 | Pending | -- | -- | -- |
| 04/15/2021 04/15/21 | For Sale | $169,900 | +21.4% | $104 / Sq Ft |
| 08/12/2016 08/12/16 | Sold | -- | -- | -- |
| 07/20/2016 07/20/16 | Pending | -- | -- | -- |
| 06/14/2016 06/14/16 | Price Changed | $139,900 | -4.1% | $43 / Sq Ft |
| 05/12/2016 05/12/16 | For Sale | $145,900 | +60.5% | $45 / Sq Ft |
| 11/05/2014 11/05/14 | Sold | -- | -- | -- |
| 11/05/2014 11/05/14 | For Sale | $90,900 | -- | $24 / Sq Ft |
| 10/21/2014 10/21/14 | Pending | -- | -- | -- |
Tax History Compared to Growth
Tax History
| Year | Tax Paid | Tax Assessment Tax Assessment Total Assessment is a certain percentage of the fair market value that is determined by local assessors to be the total taxable value of land and additions on the property. | Land | Improvement |
|---|---|---|---|---|
| 2024 | $1,252 | $28,776 | $5,415 | $23,361 |
| 2023 | $1,223 | $28,776 | $5,415 | $23,361 |
| 2022 | $1,128 | $28,776 | $5,415 | $23,361 |
| 2021 | $1,115 | $28,776 | $5,415 | $23,361 |
| 2020 | $1,097 | $25,810 | $0 | $0 |
| 2019 | $1,097 | $27,664 | $0 | $0 |
| 2018 | $1,096 | $27,664 | $0 | $0 |
| 2017 | $1,095 | $25,831 | $0 | $0 |
| 2016 | $1,040 | $27,660 | $0 | $0 |
| 2015 | $1,038 | $27,660 | $0 | $0 |
| 2014 | $1,038 | $27,660 | $0 | $0 |
Agents Affiliated with this Home
-
Maryanne O'brien

Seller's Agent in 2024
Maryanne O'brien
NextHome Team Ellis
(573) 433-0061
44 in this area
89 Total Sales
-
Brenda Rothbauer

Buyer's Agent in 2024
Brenda Rothbauer
RE/MAX Professional Realty
(877) 472-0854
29 in this area
95 Total Sales
-
J
Seller's Agent in 2021
Johna Walker
Walker Real Estate Team
-
Jodi Roane
J
Buyer's Agent in 2021
Jodi Roane
EXIT All American Realty
(573) 433-6723
54 in this area
131 Total Sales
-
Matthew Smith

Seller's Agent in 2016
Matthew Smith
EXP Realty LLC
(573) 261-5903
329 in this area
1,521 Total Sales
-
Thomas Chambers

Seller's Agent in 2014
Thomas Chambers
Eagle Realty Group & Associates
(573) 336-0003
64 in this area
225 Total Sales
Map
Source: MARIS MLS
MLS Number: MIS24028686
APN: 10-6.0-24-000-000-007-028
- 22354 Target Rd
- 22125 Teak Ln
- 21925 Teak Ln
- 21694 Highway 28 W
- 104 Hickory Ridge Dr Unit 104 & 106
- 100 Hickory Ridge Dr Unit 100, 102, 104 & 106
- 100 Hickory Ridge Dr Unit 100 & 102
- 14615 Hobby Rd
- 14490 Hilltop Rd
- 116 Valley Way
- 13705 Hawksbill Dr
- 21409 Highway 28
- 21275 Highway 28
- 25780 Z Hwy
- 41600 Texas Rd
- 14469 Tailor Rd
- 0 Texas Rd Unit MAR24074289
- 0 Hartford Rd Unit MAR25028304
- 14600 Texas Rd
- 15025 Hackney Dr
