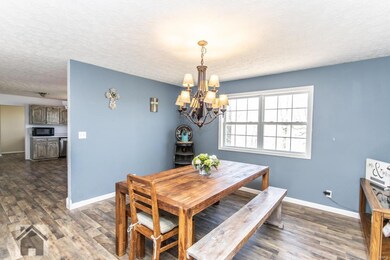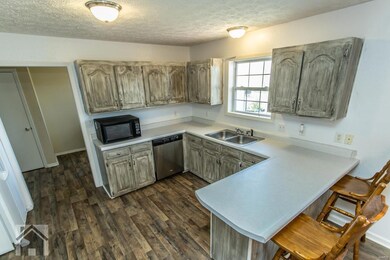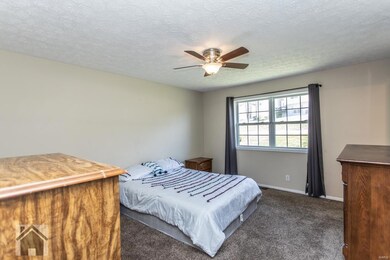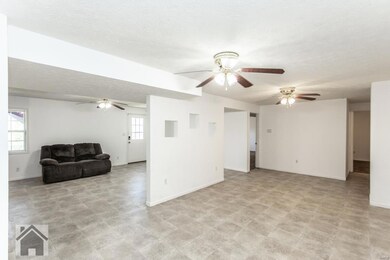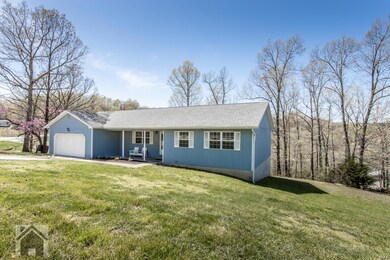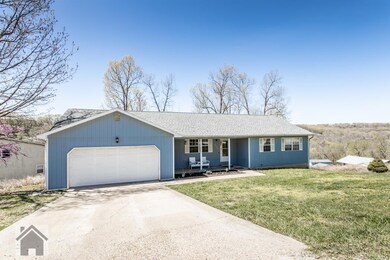
22345 Target Rd Saint Robert, MO 65584
Highlights
- Primary Bedroom Suite
- Deck
- Backs to Trees or Woods
- Freedom Elementary School Rated A-
- Ranch Style House
- Covered patio or porch
About This Home
As of July 2024Located in the Wyndridge subdivision is this 5+ bedroom, 3 bathroom ranch style home over a full finished walk out basement. Living room, dining room, kitchen and laundry room all feature new vinyl plank flooring. There is a separate formal dining room, and eat in kitchen area. Kitchen features a breakfast bar and lots of cabinet and counter space. Master bedroom suite features carpeted flooring & ceiling fan, & bath features a single vanity and shower/tub insert. Two guest bedrooms & a full bath are also located on the main floor. Downstairs there is a family room, two more guest bedrooms, a bonus room with a walk in closet but no window & and a third full bathroom. Other great features include a covered front porch, deck, two car garage and mature trees! Don't miss out on this home! Call today to schedule your showing!
Last Agent to Sell the Property
Johna Walker
Walker Real Estate Team License #2005016605 Listed on: 04/15/2021
Home Details
Home Type
- Single Family
Est. Annual Taxes
- $1,252
Year Built
- Built in 1999
Lot Details
- 0.55 Acre Lot
- Backs to Trees or Woods
Parking
- 2 Car Attached Garage
Home Design
- Ranch Style House
- Traditional Architecture
- Cedar
Interior Spaces
- Ceiling Fan
- Insulated Windows
- Tilt-In Windows
- Family Room
- Living Room
- Formal Dining Room
- Partially Carpeted
- Laundry on main level
Kitchen
- Breakfast Bar
- Electric Oven or Range
- Dishwasher
- Disposal
Bedrooms and Bathrooms
- 5 Bedrooms | 3 Main Level Bedrooms
- Primary Bedroom Suite
- Walk-In Closet
- 3 Full Bathrooms
Basement
- Walk-Out Basement
- Basement Fills Entire Space Under The House
- Bedroom in Basement
- Finished Basement Bathroom
Outdoor Features
- Deck
- Covered patio or porch
Schools
- Waynesville R-Vi Elementary School
- Waynesville Middle School
- Waynesville Sr. High School
Utilities
- Central Air
- Heat Pump System
- Electric Water Heater
Community Details
- Recreational Area
Listing and Financial Details
- Assessor Parcel Number 10-6.0-24-000-000-007-028
Ownership History
Purchase Details
Home Financials for this Owner
Home Financials are based on the most recent Mortgage that was taken out on this home.Purchase Details
Home Financials for this Owner
Home Financials are based on the most recent Mortgage that was taken out on this home.Purchase Details
Home Financials for this Owner
Home Financials are based on the most recent Mortgage that was taken out on this home.Purchase Details
Purchase Details
Home Financials for this Owner
Home Financials are based on the most recent Mortgage that was taken out on this home.Similar Homes in Saint Robert, MO
Home Values in the Area
Average Home Value in this Area
Purchase History
| Date | Type | Sale Price | Title Company |
|---|---|---|---|
| Warranty Deed | $257,843 | -- | |
| Grant Deed | -- | -- | |
| Warranty Deed | -- | -- | |
| Warranty Deed | -- | -- | |
| Warranty Deed | -- | None Available |
Mortgage History
| Date | Status | Loan Amount | Loan Type |
|---|---|---|---|
| Open | $255,290 | FHA | |
| Previous Owner | $176,356 | FHA | |
| Previous Owner | $162,000 | Unknown | |
| Previous Owner | $115,200 | Adjustable Rate Mortgage/ARM |
Property History
| Date | Event | Price | Change | Sq Ft Price |
|---|---|---|---|---|
| 07/12/2024 07/12/24 | Sold | -- | -- | -- |
| 06/06/2024 06/06/24 | Pending | -- | -- | -- |
| 05/08/2024 05/08/24 | For Sale | $259,000 | +52.4% | $80 / Sq Ft |
| 05/28/2021 05/28/21 | Sold | -- | -- | -- |
| 04/16/2021 04/16/21 | Pending | -- | -- | -- |
| 04/15/2021 04/15/21 | For Sale | $169,900 | +21.4% | $104 / Sq Ft |
| 08/12/2016 08/12/16 | Sold | -- | -- | -- |
| 07/20/2016 07/20/16 | Pending | -- | -- | -- |
| 06/14/2016 06/14/16 | Price Changed | $139,900 | -4.1% | $43 / Sq Ft |
| 05/12/2016 05/12/16 | For Sale | $145,900 | +60.5% | $45 / Sq Ft |
| 11/05/2014 11/05/14 | Sold | -- | -- | -- |
| 11/05/2014 11/05/14 | For Sale | $90,900 | -- | $24 / Sq Ft |
| 10/21/2014 10/21/14 | Pending | -- | -- | -- |
Tax History Compared to Growth
Tax History
| Year | Tax Paid | Tax Assessment Tax Assessment Total Assessment is a certain percentage of the fair market value that is determined by local assessors to be the total taxable value of land and additions on the property. | Land | Improvement |
|---|---|---|---|---|
| 2024 | $1,252 | $28,776 | $5,415 | $23,361 |
| 2023 | $1,223 | $28,776 | $5,415 | $23,361 |
| 2022 | $1,128 | $28,776 | $5,415 | $23,361 |
| 2021 | $1,115 | $28,776 | $5,415 | $23,361 |
| 2020 | $1,097 | $25,810 | $0 | $0 |
| 2019 | $1,097 | $27,664 | $0 | $0 |
| 2018 | $1,096 | $27,664 | $0 | $0 |
| 2017 | $1,095 | $25,831 | $0 | $0 |
| 2016 | $1,040 | $27,660 | $0 | $0 |
| 2015 | $1,038 | $27,660 | $0 | $0 |
| 2014 | $1,038 | $27,660 | $0 | $0 |
Agents Affiliated with this Home
-
Maryanne O'brien

Seller's Agent in 2024
Maryanne O'brien
NextHome Team Ellis
(573) 433-0061
44 in this area
89 Total Sales
-
Brenda Rothbauer

Buyer's Agent in 2024
Brenda Rothbauer
RE/MAX Professional Realty
(877) 472-0854
29 in this area
95 Total Sales
-
J
Seller's Agent in 2021
Johna Walker
Walker Real Estate Team
-
Jodi Roane
J
Buyer's Agent in 2021
Jodi Roane
EXIT All American Realty
(573) 433-6723
54 in this area
131 Total Sales
-
Matthew Smith

Seller's Agent in 2016
Matthew Smith
EXP Realty LLC
(573) 261-5903
328 in this area
1,519 Total Sales
-
Thomas Chambers

Seller's Agent in 2014
Thomas Chambers
Eagle Realty Group & Associates
(573) 336-0003
64 in this area
223 Total Sales
Map
Source: MARIS MLS
MLS Number: MIS21016232
APN: 10-6.0-24-000-000-007-028
- 22354 Target Rd
- 13845 Tassel Rd
- 22125 Teak Ln
- 21925 Teak Ln
- 21694 Highway 28 W
- 100 Hickory Ridge Dr Unit 100, 102, 104 & 106
- 14615 Hobby Rd
- 14490 Hilltop Rd
- 116 Valley Way
- 13705 Hawksbill Dr
- 21409 Highway 28
- 21275 Highway 28
- 25780 Z Hwy
- 41600 Texas Rd
- 14469 Tailor Rd
- 0 Texas Rd Unit MAR24074289
- 0 Hartford Rd Unit MAR25028304
- 14600 Texas Rd
- 15025 Hackney Dr
- 15120 Hackney Dr

