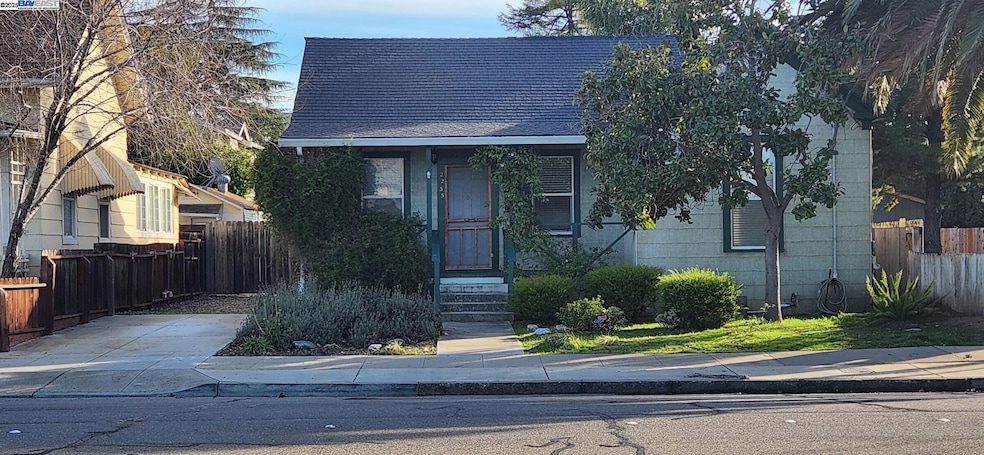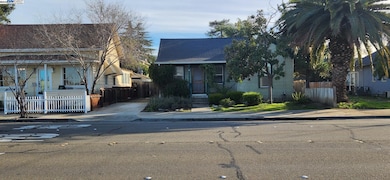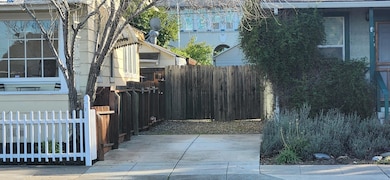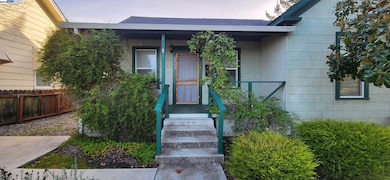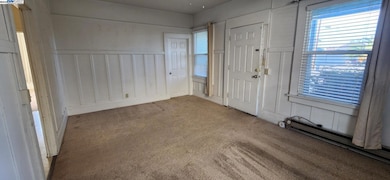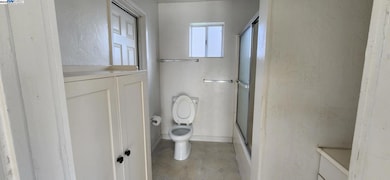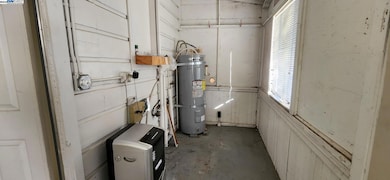2235 4th St Livermore, CA 94550
Downtown Livermore NeighborhoodEstimated payment $4,270/month
Total Views
26,801
2
Beds
1
Bath
902
Sq Ft
$886
Price per Sq Ft
Highlights
- RV or Boat Parking
- Downtown View
- No HOA
- Livermore High School Rated A-
- Craftsman Architecture
- Baseboard Heating
About This Home
Charming downtown Livermore property. Dining, shopping, and all downtown Livermore amenities just a short distance away. New flooring in kitchen and bathrooms. Property also zoned for commercial uses including medical, dental, personal services (hair/nail salon), professional offices, and live/work uses as well. ADU possible.
Home Details
Home Type
- Single Family
Year Built
- Built in 1900
Lot Details
- 5,000 Sq Ft Lot
Home Design
- Craftsman Architecture
- Composition Shingle Roof
- Wood Siding
Interior Spaces
- 1-Story Property
- Window Screens
- Downtown Views
- Washer and Dryer Hookup
Kitchen
- Electric Cooktop
- Free-Standing Range
Flooring
- Carpet
- Linoleum
Bedrooms and Bathrooms
- 2 Bedrooms
- 1 Full Bathroom
Parking
- Garage
- No Garage
- Parking Lot
- RV or Boat Parking
Utilities
- No Cooling
- Baseboard Heating
- Gas Water Heater
Community Details
- No Home Owners Association
- Old South Side Subdivision
Listing and Financial Details
- Assessor Parcel Number 97357
Map
Create a Home Valuation Report for This Property
The Home Valuation Report is an in-depth analysis detailing your home's value as well as a comparison with similar homes in the area
Home Values in the Area
Average Home Value in this Area
Tax History
| Year | Tax Paid | Tax Assessment Tax Assessment Total Assessment is a certain percentage of the fair market value that is determined by local assessors to be the total taxable value of land and additions on the property. | Land | Improvement |
|---|---|---|---|---|
| 2025 | $1,590 | $33,098 | $25,253 | $7,845 |
| 2024 | $1,590 | $32,449 | $24,758 | $7,691 |
| 2023 | $1,555 | $31,813 | $24,272 | $7,541 |
| 2022 | $1,504 | $31,190 | $23,797 | $7,393 |
| 2021 | $716 | $30,578 | $23,330 | $7,248 |
| 2020 | $1,392 | $30,264 | $23,091 | $7,173 |
| 2019 | $1,392 | $29,671 | $22,638 | $7,033 |
| 2018 | $1,331 | $29,089 | $22,194 | $6,895 |
| 2017 | $1,299 | $28,519 | $21,759 | $6,760 |
| 2016 | $1,221 | $27,959 | $21,332 | $6,627 |
| 2015 | $1,165 | $27,540 | $21,012 | $6,528 |
| 2014 | $1,159 | $27,000 | $20,600 | $6,400 |
Source: Public Records
Property History
| Date | Event | Price | List to Sale | Price per Sq Ft |
|---|---|---|---|---|
| 11/01/2025 11/01/25 | For Sale | $799,000 | -- | $886 / Sq Ft |
Source: Bay East Association of REALTORS®
Source: Bay East Association of REALTORS®
MLS Number: 41116476
APN: 097-0035-007-00
Nearby Homes
- 589 S M St
- 1948 Railroad Ave Unit 104
- 350 N K St
- 2908 Worthing Common
- 1725 Pedrozzi Common
- 1421 3rd St
- 0 N K St
- 3734 Carrigan Common
- 1385 Lambaren Ave
- 1320 Ventura Ave
- 1753 Elm St
- 1844 Elm St
- 1277 Olivina Ave
- 1085 Murrieta Blvd Unit 222
- 1085 Murrieta Blvd Unit 318
- 1087 Murrieta Blvd Unit 243
- 1087 Murrieta Blvd Unit 245
- 1087 Murrieta Blvd Unit 242
- 2845 Briarwood Dr
- 340 Andrews St
- 561 Mcleod St
- 563 Mcleod St
- 507 Maple St
- 1900-1996 1st St
- 1738 4th St
- 1809 Railroad Ave
- 2255 Chestnut St Unit 12
- 277 Junction Ave
- 2375 Chestnut St Unit 4
- 269 Junction Ave Unit 9
- 434 Junction Ave
- 1020 Dolores St
- 1020 Dolores St Unit 41
- 1020 Dolores St Unit 30
- 1054 Dolores St Unit 20
- 1054 Dolores St Unit 1
- 2991 College Ave
- 3550 Pacific Ave
- 595 N L St Unit Apartment
- 1688 Linden St
