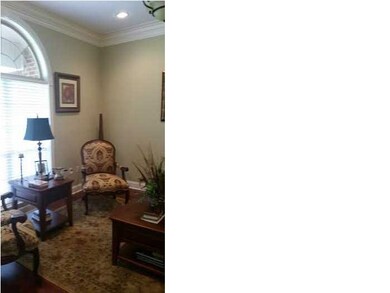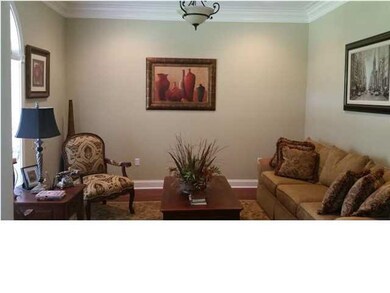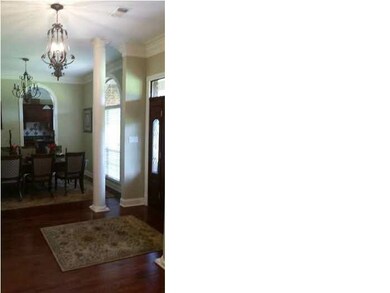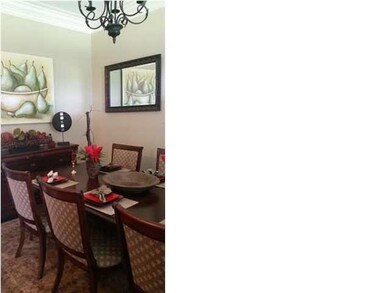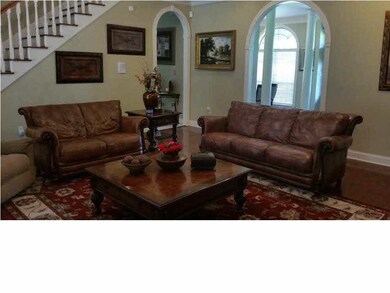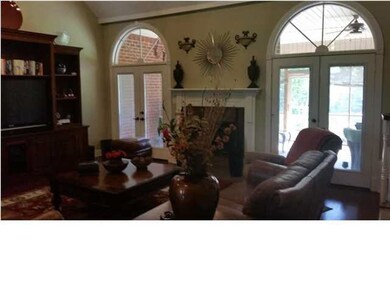
2235 Attala Rd Unit 3235 Kosciusko, MS 39090
Estimated Value: $164,000 - $440,000
Highlights
- Built-In Refrigerator
- Traditional Architecture
- No HOA
- Cathedral Ceiling
- Wood Flooring
- Screened Porch
About This Home
As of December 2014Wow what more could you ask for in a home!! Imagine beautiful sunsets, stunning countryside views and gracious living, all on 17 acres of land that must be seen to appreciate. This custom built 4 bedroom 3 1/2 bath home features high ceilings, beautiful wood floors, granite counter tops, custom built cherry wood cabinetry, marble showers, stainless steel appliances, surround sound, intercom system, security system and so much more. As you enter the foyer you will notice the formal dining room and separate living room with beautiful arched windows. The gourmet kitchen is a chef's dream come true complete with double wall oven, five burner smooth surface cooktop, pot filler faucet, built in microwave and ice maker, center island and sink, custom bar/table for 4-6, and a window seat. The great room with vaulted ceiling and catwalk features a huge custom built cherry wood entertainment center and provides the perfect spot for relaxing after a long day. Walk out of the Great Room to a screened porch then onto a wonderful backyard area with patio and beautiful scenery. The spacious master bedroom and bath offers his and her walk-in closets, separate vanities, whirlpool tub, and shower. There is also a guest suite downstairs complete with private bath and custom built cabinetry. Upstairs, you will find an office/exercise room and two bedrooms which share a jack-and-jill bath. If you are looking for the perfect layout for entertaining friends and family or have your own little piece of paradise, then this is the home for you! Don't delay, call your realtor today to schedule your private showing.
Home Details
Home Type
- Single Family
Est. Annual Taxes
- $3,000
Year Built
- Built in 2006
Lot Details
- 17 Acre Lot
Home Design
- Traditional Architecture
- Brick Exterior Construction
- Slab Foundation
- Architectural Shingle Roof
- Concrete Perimeter Foundation
Interior Spaces
- 3,250 Sq Ft Home
- Cathedral Ceiling
- Vinyl Clad Windows
- Screened Porch
- Electric Dryer Hookup
Kitchen
- Eat-In Kitchen
- Double Oven
- Electric Oven
- Electric Range
- Microwave
- Built-In Refrigerator
- Ice Maker
- Dishwasher
Flooring
- Wood
- Carpet
- Ceramic Tile
Bedrooms and Bathrooms
- 4 Bedrooms
- Walk-In Closet
- Double Vanity
Home Security
- Home Security System
- Fire and Smoke Detector
Parking
- Garage
- Garage Door Opener
Outdoor Features
- Screened Patio
- Shed
Schools
- Kosciusko Elementary School
- Kosciusko Middle School
- Kosciusko High School
Utilities
- Central Heating and Cooling System
- Tankless Water Heater
Community Details
- No Home Owners Association
- Metes And Bounds Subdivision
Listing and Financial Details
- Assessor Parcel Number 0034011
Ownership History
Purchase Details
Home Financials for this Owner
Home Financials are based on the most recent Mortgage that was taken out on this home.Similar Homes in Kosciusko, MS
Home Values in the Area
Average Home Value in this Area
Purchase History
| Date | Buyer | Sale Price | Title Company |
|---|---|---|---|
| Austin David | -- | -- |
Mortgage History
| Date | Status | Borrower | Loan Amount |
|---|---|---|---|
| Open | Austin David | $350,443 | |
| Closed | Austin David | $377,045 | |
| Previous Owner | Hull Thomas E | $20,000 |
Property History
| Date | Event | Price | Change | Sq Ft Price |
|---|---|---|---|---|
| 12/18/2014 12/18/14 | Sold | -- | -- | -- |
| 12/18/2014 12/18/14 | Pending | -- | -- | -- |
| 06/27/2014 06/27/14 | For Sale | $375,000 | -- | $115 / Sq Ft |
Tax History Compared to Growth
Tax History
| Year | Tax Paid | Tax Assessment Tax Assessment Total Assessment is a certain percentage of the fair market value that is determined by local assessors to be the total taxable value of land and additions on the property. | Land | Improvement |
|---|---|---|---|---|
| 2024 | $3,436 | $35,559 | $1,355 | $34,204 |
| 2023 | $2,816 | $29,296 | $1,355 | $27,941 |
| 2022 | $2,848 | $29,296 | $1,355 | $27,941 |
| 2021 | $2,846 | $29,296 | $1,355 | $27,941 |
| 2020 | $2,875 | $29,296 | $1,355 | $27,941 |
| 2019 | $2,828 | $28,791 | $1,105 | $27,686 |
| 2018 | $2,313 | $28,791 | $1,105 | $27,686 |
| 2017 | $2,806 | $28,576 | $1,105 | $27,471 |
| 2016 | $2,806 | $28,576 | $1,105 | $27,471 |
| 2015 | -- | $26,649 | $1,105 | $25,544 |
| 2014 | -- | $26,649 | $1,105 | $25,544 |
| 2013 | -- | $26,649 | $1,105 | $25,544 |
Agents Affiliated with this Home
-
Michele Culp
M
Seller's Agent in 2014
Michele Culp
Grandview Realty, LLC
(601) 927-3331
10 Total Sales
Map
Source: MLS United
MLS Number: 1265731
APN: 1302-030-0034011
- 0 County Road 1113
- 3419 Attala
- 2432 Attala Rd
- 2545 Attala Road 1223
- + - 49 Acres Attala County Ms
- 5030 County Rd
- 0 Old State Hwy 35 S Unit 11364850
- 0 Natchez Trace Pkwy
- 17834 Williamsville Rd
- Highway 14 Natchez Trace Pkwy
- 480 Veterans Memorial Dr
- 0 Shields Rd & Natchez Trace Pkwy
- 1022 Hickory Ridge Dr
- 0 Redwing Ave
- 922 Linden Dr
- 2136 Attala Road 5247
- 224 Highland Dr
- 111 Highland Dr
- 211 Highland Dr
- 108 Highland Dr
- 2329 Attala Rd Unit 1154
- 2026 Attala Rd Unit 1202
- 4058 Attala Rd Unit 1106
- 8400 Attala Rd Unit 3022
- 2406 Attala Rd Unit 1217
- 2350 Attala Rd Unit 2211
- 2300 Attala Rd Unit 5056
- 2180 Attala Rd Unit 5101
- 2190 Attala Rd Unit 1167
- 3703 Attala Rd Unit 2221
- 2115 Attala Rd Unit 3235
- 2295 Attala Rd Unit 1167
- 9317 Attala Rd Unit 3022
- 2441 Attala Rd Unit 2210
- 2483 Attala Rd Unit 3235
- 2235 Attala Rd Unit 3235
- 2323 Attala Rd Unit 1036
- 8505 Attala Rd Unit 3022
- 24 Attala Rd Unit 1156
- 2251 Attala Rd Unit 5247

