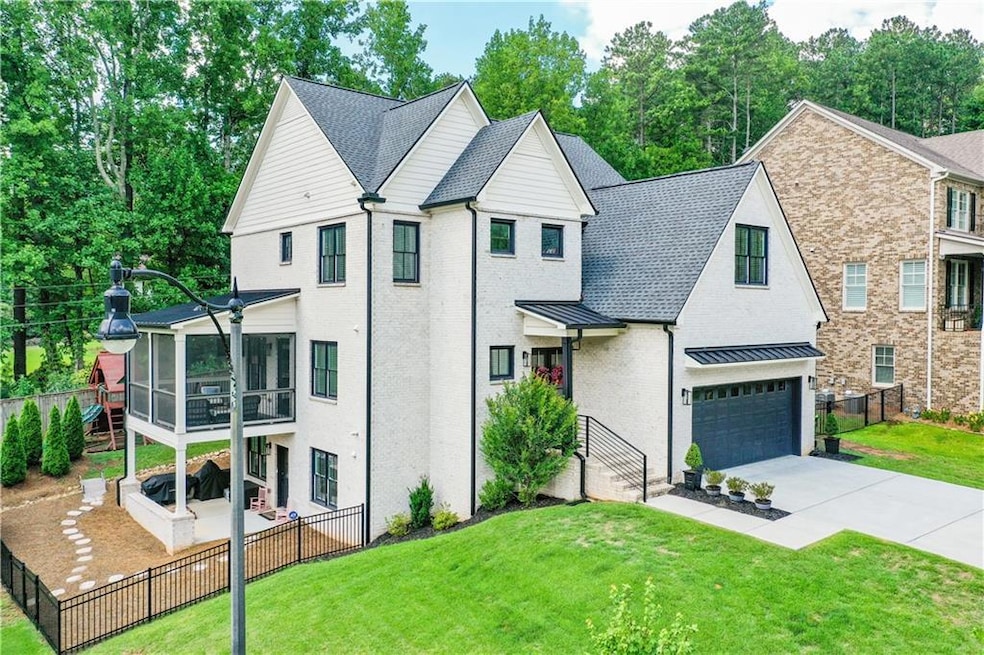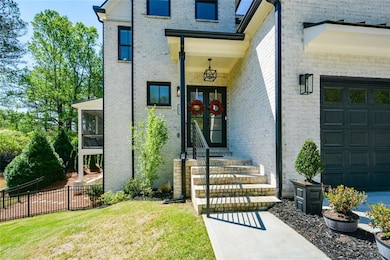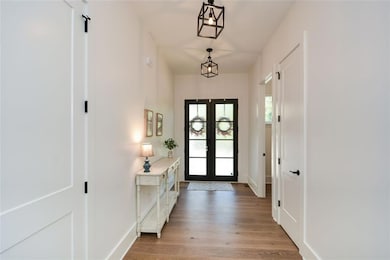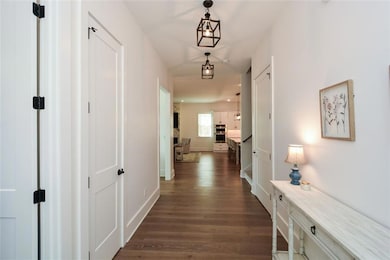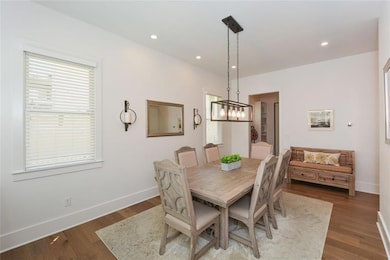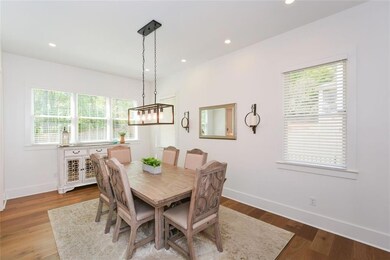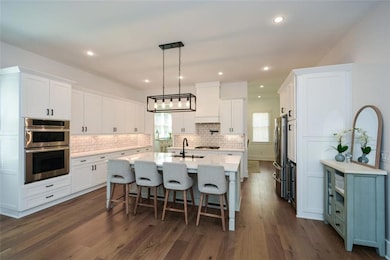2235 Birchtree Way Marietta, GA 30062
Eastern Marietta NeighborhoodEstimated payment $5,988/month
Highlights
- Media Room
- Dining Room Seats More Than Twelve
- Freestanding Bathtub
- Kincaid Elementary School Rated A
- Deck
- Wooded Lot
About This Home
Welcome to your dream home, where modern design meets thoughtful craftsmanship and effortless elegance, nestled within a tranquil 9-home subdivision in the highly sought-after East Cobb location. This stunning 4-bedroom, 4.5-bath residence welcomes you through a covered foyer entrance into an expansive interior boasting 10-foot ceilings on the main level, enhancing the sense of grandeur throughout. At the heart of the home, the spacious white kitchen dazzles with sleek contemporary cabinetry, a custom vent hood, and sophisticated backlighting accents. A grand quartz island, with seating for four, is complemented by high-end stainless-steel appliances, including a wall oven, pot filler, and a 5-burner stove top. Flowing seamlessly from the kitchen, the family room exudes warmth and style, featuring a horizontal digital fireplace and access to a serene, screened porch with tranquil, tree-lined views. The main level offers versatility with a room perfect as an office, playroom, or library. A formal
dining area nearby sets the stage for hosting memorable gatherings, while a walk-in pantry and mudroom add practical convenience to the home’s stylish design. Upstairs, a wide hallway leads to two generously sized secondary bedrooms, each complete with an en-suite bath and walk-in closet, along with the luxurious primary suite. The primary suite is a true retreat, featuring a spa like bath with a freestanding tub and an expansive frameless glass walk-in shower. A bonus room on this level adds flexibility, ideal as an office or playroom. The finished terrace level is an entertainer's delight or a retreat for guests or teens, offering a private bedroom with a full bath and a vast secondary living area, perfect for a theater room or game space. Step outside to discover a beautifully landscaped backyard, complete with a spacious fenced yard for privacy and versatility. The yard also features a stylish covered patio, providing a perfect space for outdoor dining, relaxation, or year-round enjoyment while embracing the beauty of your surroundings. This outdoor haven perfectly complements the home’s charm, creating an idyllic retreat for your lifestyle. Neighborhood has no Swim/tennis, but owners joined nearby East Cobb Swim & Tennis for $550.00/yr-great optional amenity!
Home Details
Home Type
- Single Family
Est. Annual Taxes
- $10,932
Year Built
- Built in 2022
Lot Details
- 0.35 Acre Lot
- Property fronts a private road
- Private Entrance
- Fenced
- Landscaped
- Wooded Lot
- Private Yard
- Back and Front Yard
HOA Fees
- $60 Monthly HOA Fees
Parking
- 2 Car Attached Garage
- Parking Accessed On Kitchen Level
- Front Facing Garage
- Garage Door Opener
- Driveway
Home Design
- Traditional Architecture
- Slab Foundation
- Composition Roof
- Four Sided Brick Exterior Elevation
Interior Spaces
- 4,216 Sq Ft Home
- 2-Story Property
- Ceiling height of 10 feet on the main level
- Ceiling Fan
- Insulated Windows
- Mud Room
- Entrance Foyer
- Family Room with Fireplace
- Dining Room Seats More Than Twelve
- Formal Dining Room
- Media Room
- Home Office
- Bonus Room
- Game Room
- Screened Porch
- Pull Down Stairs to Attic
- Security System Owned
Kitchen
- Open to Family Room
- Walk-In Pantry
- Electric Oven
- Self-Cleaning Oven
- Gas Cooktop
- Range Hood
- Microwave
- Dishwasher
- Kitchen Island
- Stone Countertops
- White Kitchen Cabinets
- Disposal
Flooring
- Wood
- Carpet
- Ceramic Tile
Bedrooms and Bathrooms
- Walk-In Closet
- Dual Vanity Sinks in Primary Bathroom
- Freestanding Bathtub
- Separate Shower in Primary Bathroom
- Soaking Tub
Laundry
- Laundry Room
- Laundry on upper level
Finished Basement
- Basement Fills Entire Space Under The House
- Interior and Exterior Basement Entry
- Finished Basement Bathroom
- Natural lighting in basement
Outdoor Features
- Deck
- Patio
- Rain Gutters
Location
- Property is near shops
Schools
- Kincaid Elementary School
- Simpson Middle School
- Sprayberry High School
Utilities
- Forced Air Zoned Heating and Cooling System
- Underground Utilities
- 110 Volts
- Gas Water Heater
- High Speed Internet
- Phone Available
- Cable TV Available
Community Details
- Creekside At East Piedmont HOA, Phone Number (678) 503-8464
- Creekside At East Piedmont Subdivision
Listing and Financial Details
- Tax Lot 1
- Assessor Parcel Number 16070000320
Map
Home Values in the Area
Average Home Value in this Area
Tax History
| Year | Tax Paid | Tax Assessment Tax Assessment Total Assessment is a certain percentage of the fair market value that is determined by local assessors to be the total taxable value of land and additions on the property. | Land | Improvement |
|---|---|---|---|---|
| 2025 | $11,433 | $395,036 | $64,000 | $331,036 |
| 2024 | $10,932 | $371,604 | $64,000 | $307,604 |
| 2023 | $10,390 | $371,604 | $64,000 | $307,604 |
| 2022 | $1,335 | $44,000 | $44,000 | $0 |
| 2021 | $1,335 | $44,000 | $44,000 | $0 |
| 2020 | $1,335 | $44,000 | $44,000 | $0 |
| 2019 | $1,335 | $44,000 | $44,000 | $0 |
| 2018 | $1,335 | $44,000 | $44,000 | $0 |
| 2017 | $1,265 | $44,000 | $44,000 | $0 |
| 2016 | $1,265 | $44,000 | $44,000 | $0 |
| 2015 | $848 | $28,800 | $28,800 | $0 |
| 2014 | $784 | $26,400 | $0 | $0 |
Property History
| Date | Event | Price | List to Sale | Price per Sq Ft | Prior Sale |
|---|---|---|---|---|---|
| 07/30/2025 07/30/25 | Price Changed | $950,000 | -1.6% | $225 / Sq Ft | |
| 07/22/2025 07/22/25 | Price Changed | $965,000 | -2.0% | $229 / Sq Ft | |
| 06/17/2025 06/17/25 | Price Changed | $985,000 | -1.4% | $234 / Sq Ft | |
| 05/27/2025 05/27/25 | For Sale | $999,000 | +2.5% | $237 / Sq Ft | |
| 10/14/2022 10/14/22 | Sold | $975,000 | +1.6% | $233 / Sq Ft | View Prior Sale |
| 09/23/2022 09/23/22 | For Sale | $959,900 | -- | $229 / Sq Ft |
Purchase History
| Date | Type | Sale Price | Title Company |
|---|---|---|---|
| Special Warranty Deed | -- | None Listed On Document | |
| Special Warranty Deed | $975,000 | -- | |
| Quit Claim Deed | -- | -- | |
| Quit Claim Deed | $150,000 | -- | |
| Warranty Deed | $300,000 | -- | |
| Limited Warranty Deed | $260,000 | -- | |
| Foreclosure Deed | $250,052 | -- | |
| Deed | $350,000 | -- |
Mortgage History
| Date | Status | Loan Amount | Loan Type |
|---|---|---|---|
| Previous Owner | $926,250 | New Conventional | |
| Previous Owner | $301,489 | New Conventional |
Source: First Multiple Listing Service (FMLS)
MLS Number: 7586235
APN: 16-0700-0-032-0
- 2265 Piedmont Glen Ct Unit 1
- 2153 Deep Woods Way
- 2289 Glenridge Dr
- 2301 Piedmont Forest Dr
- 2161 Deep Woods Way Unit 3
- 2451 Cedar Fork Trail Unit 5
- 2295 Piedmont Ridge Ct
- 1991 Kinridge Rd
- 2020 Starlight Dr
- 2065 Mozelle Dr
- 2346 Jomarc Way
- 2301 Clipper Ln
- 1870 Kinridge Rd
- 1833 Tree Top Ct
- 2540 Stoney Brook Ln NE
- 2511 Waterstone Way
- 2103 Dayron Cir NE
- 2408 Pinkney Dr
- 2481 W Bridge Place NE
- 2197 Oakrill Ct
- 2086 Arrowhead Trail
- 2010 Shadow Bluff Ct NE
- 1736 Paramore Place NE
- 2339 Leacroft Way
- 2611 Alcovy Trail NE
- 2594 Alcovy Trail NE
- 2604 Alcovy Trail NE
- 2627 Hampton Park Dr
- 2433 Gablewood Dr NE
- 2742 Bentwood Dr
- 2648 Sandy Plains Rd
- 2648 Sandy Plains Rd Unit 109
- 2648 Sandy Plains Rd Unit 416
- 2648 Sandy Plains Rd Unit 420
- 2648 Sandy Plains Rd Unit 218
- 2648 Sandy Plains Rd Unit 215
