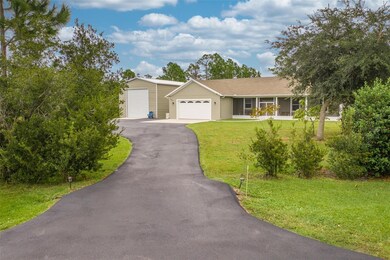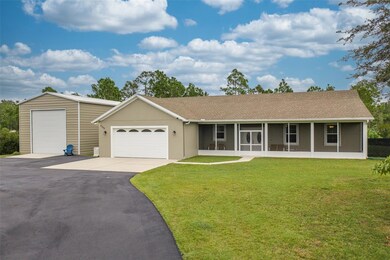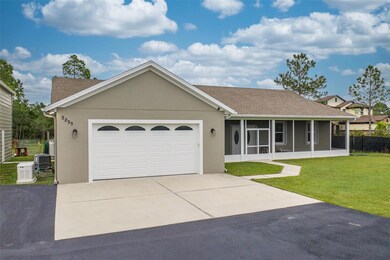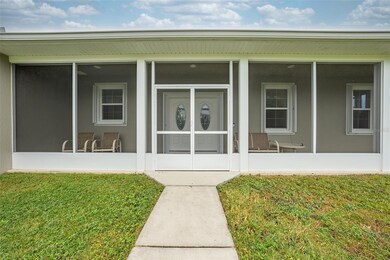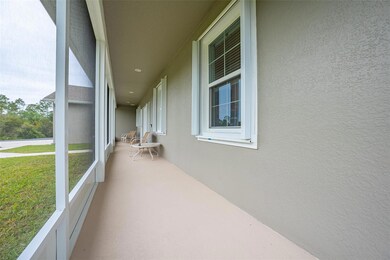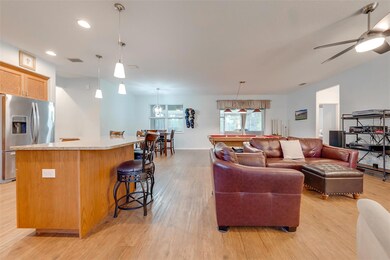
2235 Bronco Dr Saint Cloud, FL 34771
Highlights
- Custom Home
- Open Floorplan
- Solid Surface Countertops
- View of Trees or Woods
- Great Room
- No HOA
About This Home
As of May 2024CUSTOM HOME IN BAY LAKE RANCH. This Bracy Builders custom home was built in 2017 and is one you won't want to miss! 3 Bedrooms, 2 Baths, 2 car garage and WORKSHOP. Newly paved driveway with plenty of parking for RV, work truck, boat, and ATV's. OVERSIZED attached GARAGE IS 26x23 complete with 50 amp breaker, water connection, sewer outlet and TV/Cable outlets for RV. Fenced area for your furry family members. Enjoy any one of the THREE SCREENED PORCHES. Enter into the open concept great room. Kitchen has beautiful custom handcrafted soft close wood cabinets, quartz countertops, range with vent hood, breakfast island and all appliances included. 6x5 WALK-IN PANTRY with reinforced shelves. Dining area and even room for a pool table. Split bedrooms, Luxury Vinyl flooring throughout, NO CARPET. On the other side of the home you'll find 2 bedrooms and hall bath. HURRICANE READY HOME includes Generac Generator, three 125 lb propane tanks, Storm impact windows and sliding doors, and accordion shutters all around. Exterior painted in 2022. WATER SOFTENER INCLUDED. 24X40 insulated STEEL BUILDING built in 2020 with 16' vertical clearance and 2 roll-up doors (14x14 for RV on front and 10x10 at rear.) Home has blink doorbell, motion lights and camera system included. Primary Bedroom has access to outside, and 2 WALK-IN closets. Primary bathroom has custom vanity with dual sinks, oversized shower, and separate water closet. 13X7 LAUNDRY ROOM with reinforced shelving, washer and dryer included! Enjoy evenings on the screened in front entry, and 2 screened rooms off the back. Listen for the sounds of nature, watch the deer, wild turkeys, and birds. TONS OF FRUIT TREES, mango, avocado, tangerine, lemon, mulberry, magic fruit, tangelo, navel orange, cumquat, and soursop. PLUS there's room to expand, add a pool, plant a garden, or enjoy your favorite hobbies. BAY LAKE RANCH is one of the most desirable communities in Osceola County with NO HOA. Community events include the Halloween Hayride, Holiday Tour of Lights, community yard sales, and so much more. Located in Harmony School Zone. Close proximity to Lake Lizzie Conservation area, Lake Nona Medical City, VA Hospital, Melbourne, and OIA. WHAT ARE YOU WAITING FOR, Call today for your private showing!! Video: https://youtu.be/7z-bCnklTm4?si=ZTXgZM2_cowFzNcw Room Feature: Linen Closet In Bath (Primary Bathroom).
Last Agent to Sell the Property
REMAX PREMIER PROPERTIES Brokerage Phone: 407-343-4245 License #3081509 Listed on: 11/16/2023

Home Details
Home Type
- Single Family
Est. Annual Taxes
- $576
Year Built
- Built in 2017
Lot Details
- 3.73 Acre Lot
- West Facing Home
- Chain Link Fence
- Mature Landscaping
- Oversized Lot
- Landscaped with Trees
- Property is zoned OA1A
Parking
- 2 Car Attached Garage
- Oversized Parking
- Garage Door Opener
- Driveway
Home Design
- Custom Home
- Slab Foundation
- Shingle Roof
- Block Exterior
- Stucco
Interior Spaces
- 1,891 Sq Ft Home
- 1-Story Property
- Open Floorplan
- Ceiling Fan
- Shutters
- Blinds
- Great Room
- Family Room Off Kitchen
- Inside Utility
- Vinyl Flooring
- Views of Woods
Kitchen
- Range<<rangeHoodToken>>
- Dishwasher
- Solid Surface Countertops
- Solid Wood Cabinet
- Disposal
Bedrooms and Bathrooms
- 3 Bedrooms
- Split Bedroom Floorplan
- 2 Full Bathrooms
Laundry
- Laundry Room
- Dryer
- Washer
Home Security
- High Impact Windows
- Fire and Smoke Detector
Outdoor Features
- Enclosed patio or porch
- Separate Outdoor Workshop
- Outdoor Storage
- Rain Gutters
Schools
- Harmony Community Elementary School
- Harmony Middle School
- Harmony High School
Utilities
- Central Heating and Cooling System
- Power Generator
- Well
- Water Softener
- Septic Tank
- Cable TV Available
Community Details
- No Home Owners Association
- Bay Lake Ranch Unit 03 Subdivision
Listing and Financial Details
- Visit Down Payment Resource Website
- Legal Lot and Block 333 / 1
- Assessor Parcel Number 18-26-32-2599-0001-3330
Ownership History
Purchase Details
Home Financials for this Owner
Home Financials are based on the most recent Mortgage that was taken out on this home.Purchase Details
Home Financials for this Owner
Home Financials are based on the most recent Mortgage that was taken out on this home.Purchase Details
Purchase Details
Purchase Details
Home Financials for this Owner
Home Financials are based on the most recent Mortgage that was taken out on this home.Purchase Details
Home Financials for this Owner
Home Financials are based on the most recent Mortgage that was taken out on this home.Purchase Details
Purchase Details
Similar Homes in the area
Home Values in the Area
Average Home Value in this Area
Purchase History
| Date | Type | Sale Price | Title Company |
|---|---|---|---|
| Warranty Deed | $600,000 | Land Title Professionals | |
| Warranty Deed | $611,000 | Land Title Professionals | |
| Special Warranty Deed | $25,000 | Servicelink Llc | |
| Trustee Deed | -- | Attorney | |
| Warranty Deed | $139,900 | All Florida Title Ins Inc | |
| Warranty Deed | $58,000 | All Florida Title Insurance | |
| Warranty Deed | $30,000 | -- | |
| Warranty Deed | $28,600 | -- |
Mortgage History
| Date | Status | Loan Amount | Loan Type |
|---|---|---|---|
| Open | $360,000 | New Conventional | |
| Previous Owner | $519,350 | New Conventional | |
| Previous Owner | $235,000 | Construction | |
| Previous Owner | $139,900 | Purchase Money Mortgage | |
| Previous Owner | $142,200 | Construction |
Property History
| Date | Event | Price | Change | Sq Ft Price |
|---|---|---|---|---|
| 05/17/2024 05/17/24 | Sold | $600,000 | -4.0% | $317 / Sq Ft |
| 04/17/2024 04/17/24 | Pending | -- | -- | -- |
| 03/30/2024 03/30/24 | For Sale | $625,000 | +2.3% | $331 / Sq Ft |
| 02/29/2024 02/29/24 | Sold | $611,000 | +1.9% | $323 / Sq Ft |
| 01/29/2024 01/29/24 | Pending | -- | -- | -- |
| 01/18/2024 01/18/24 | Price Changed | $599,900 | -3.6% | $317 / Sq Ft |
| 01/04/2024 01/04/24 | For Sale | $622,500 | 0.0% | $329 / Sq Ft |
| 12/20/2023 12/20/23 | Pending | -- | -- | -- |
| 12/12/2023 12/12/23 | Price Changed | $622,500 | -0.4% | $329 / Sq Ft |
| 12/04/2023 12/04/23 | For Sale | $624,900 | 0.0% | $330 / Sq Ft |
| 11/23/2023 11/23/23 | Pending | -- | -- | -- |
| 11/16/2023 11/16/23 | For Sale | $624,900 | -- | $330 / Sq Ft |
Tax History Compared to Growth
Tax History
| Year | Tax Paid | Tax Assessment Tax Assessment Total Assessment is a certain percentage of the fair market value that is determined by local assessors to be the total taxable value of land and additions on the property. | Land | Improvement |
|---|---|---|---|---|
| 2024 | $622 | $526,400 | $131,300 | $395,100 |
| 2023 | $622 | $256,908 | $0 | $0 |
| 2022 | $576 | $249,426 | $0 | $0 |
| 2021 | $564 | $242,162 | $0 | $0 |
| 2020 | $530 | $236,452 | $0 | $0 |
| 2019 | $3,029 | $219,993 | $0 | $0 |
| 2018 | $2,924 | $215,892 | $0 | $0 |
| 2017 | $1,083 | $42,800 | $42,800 | $0 |
| 2016 | $625 | $40,300 | $40,300 | $0 |
| 2015 | $602 | $37,800 | $37,800 | $0 |
| 2014 | $549 | $35,300 | $35,300 | $0 |
Agents Affiliated with this Home
-
Janet McQuagge

Seller's Agent in 2024
Janet McQuagge
RE/MAX
(407) 927-7399
152 Total Sales
-
Maybe Carvajal
M
Buyer's Agent in 2024
Maybe Carvajal
LA ROSA REALTY KISSIMMEE
(318) 332-7559
7 Total Sales
-
Randy McCleery

Buyer's Agent in 2024
Randy McCleery
WALKER REALTY GROUP FLORIDA
(317) 446-3997
24 Total Sales
Map
Source: Stellar MLS
MLS Number: S5094903
APN: 18-26-32-2599-0001-3330
- 2245 Bronco Dr
- 2340 Bronco Dr
- 6975 Maverick Trail
- 2300 Running Horse Trail
- 0 Bridle Path
- 2293 Eldorado Ct
- 7017 Bridle Path
- 7065 Branch Ct
- 7045 Branch Ct Unit 3
- 2049 Eldorado Ct
- 7191 Old Melbourne Hwy
- 7224 Nottingham Reel Ct
- 7225 Nottingham Reel Ct
- 7219 Nottingham Reel Ct
- 2707 Nottingham Reel Ct
- 7212 Nottingham Reel Ct
- 7206 Nottingham Reel Ct
- 2918 House Finch Rd
- 0 Old Melbourne Hwy
- 2906 House Finch Rd

