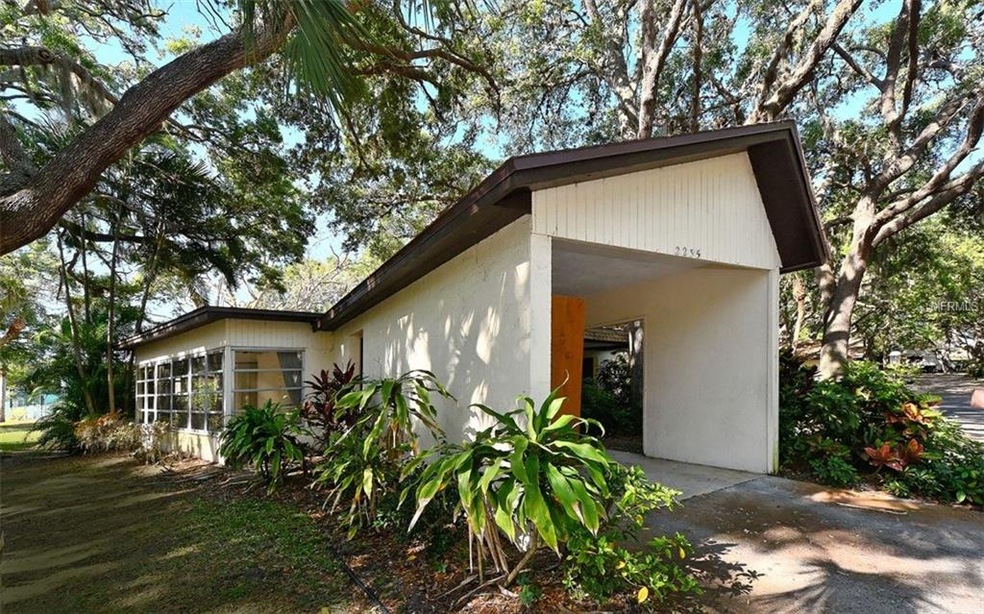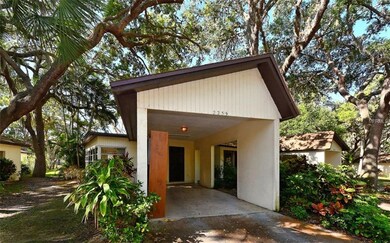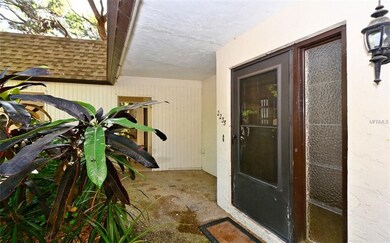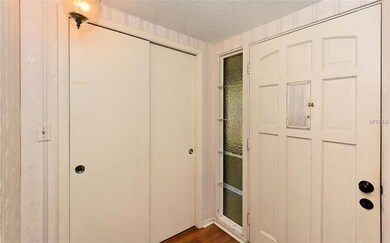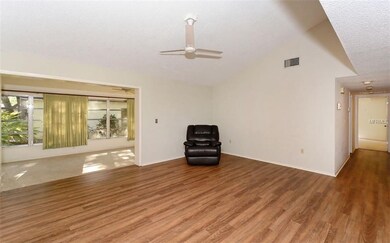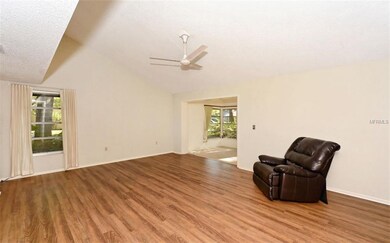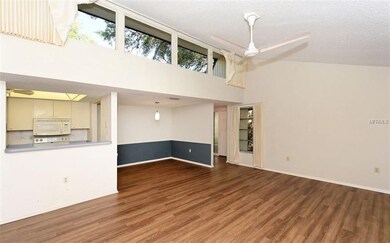
2235 Circlewood Dr Unit 19 Sarasota, FL 34231
Highlights
- Oak Trees
- Screened Pool
- Deck
- Riverview High School Rated A
- Open Floorplan
- Cathedral Ceiling
About This Home
As of March 2022Make this Villa yours today that is in a prime location with easy access to the community pool & a tennis court in your backyard! This villa is being sold as is with the right to inspect. It does need some TLC and updating, but the price reflects that! Some updates include: Roof (approx. '2010), A/C '2017, Laminate & Carpet '2017, Dishwasher '2014 & the Disposal '2013. The sun exposure of this unit is perfect with the morning sun arriving in the spacious Florida Room! Inside laundry, patio area off of master, Vaulted Ceilings in the Living Room & Master Bedroom with Beautiful Windows, lush landscaping in Woodside Village East and peaceful surroundings make this the perfect place to call home. Make it your primary home or your winter retreat! This is a pet friendly community that allows 2 pets (not to exceed 35 lbs.) and there are no age restrictions. This villa is perfectly situated in a shaded, park-like setting. Make this maintenance-free lifestyle yours with a screened/heated community pool & a tennis court. A community of wonderful neighbors and a very well managed association. It is located within minutes to world famous Siesta Key Beaches, Gulf Gate Library, Costco, Legacy Trail, several fitness centers, movie theaters, A+ school district, the Gulf Gate Shops & several fine restaurants. Living in quiet South Sarasota is the place to be with towering oaks that provide plenty of shade and the tropical setting is just beautiful. Hurry ... this one won't last.
Last Agent to Sell the Property
DEBBIE HERING REALTY & ASSOC. License #0618987 Listed on: 03/28/2018
Property Details
Home Type
- Condominium
Est. Annual Taxes
- $1,586
Year Built
- Built in 1974
Lot Details
- North Facing Home
- Mature Landscaping
- Irrigation
- Oak Trees
- Zero Lot Line
- Condo Land Included
HOA Fees
- $458 Monthly HOA Fees
Home Design
- Villa
- Slab Foundation
- Shingle Roof
- Block Exterior
- Siding
- Stucco
Interior Spaces
- 1,070 Sq Ft Home
- Open Floorplan
- Cathedral Ceiling
- Ceiling Fan
- Window Treatments
- Sliding Doors
- Sun or Florida Room
- Inside Utility
- Tennis Court Views
Kitchen
- Range
- Dishwasher
Flooring
- Carpet
- Laminate
- Ceramic Tile
Bedrooms and Bathrooms
- 2 Bedrooms
- Walk-In Closet
- 2 Full Bathrooms
Laundry
- Laundry in unit
- Dryer
- Washer
Home Security
Parking
- 1 Carport Space
- Driveway
Pool
- Screened Pool
- Heated In Ground Pool
- Gunite Pool
- Fence Around Pool
Outdoor Features
- Deck
- Patio
- Porch
Schools
- Gulf Gate Elementary School
- Sarasota Middle School
- Riverview High School
Utilities
- Central Heating and Cooling System
- Electric Water Heater
Listing and Financial Details
- Down Payment Assistance Available
- Visit Down Payment Resource Website
- Tax Lot 19
- Assessor Parcel Number 0102132019
Community Details
Overview
- Association fees include cable TV, community pool, escrow reserves fund, fidelity bond, maintenance structure, ground maintenance, manager, pest control, recreational facilities, sewer, trash, water
- Woodside Village Eas Condos
- Woodside Village East Community
- Woodside Village East Subdivision
- The community has rules related to building or community restrictions, deed restrictions, vehicle restrictions
- Rental Restrictions
Recreation
- Tennis Courts
- Community Pool
Pet Policy
- Pets up to 35 lbs
- 2 Pets Allowed
Security
- Fire and Smoke Detector
Ownership History
Purchase Details
Home Financials for this Owner
Home Financials are based on the most recent Mortgage that was taken out on this home.Purchase Details
Similar Homes in Sarasota, FL
Home Values in the Area
Average Home Value in this Area
Purchase History
| Date | Type | Sale Price | Title Company |
|---|---|---|---|
| Warranty Deed | $137,500 | Sunbelt Title Agency | |
| Interfamily Deed Transfer | -- | Attorney |
Mortgage History
| Date | Status | Loan Amount | Loan Type |
|---|---|---|---|
| Open | $115,100 | New Conventional | |
| Closed | $110,000 | New Conventional |
Property History
| Date | Event | Price | Change | Sq Ft Price |
|---|---|---|---|---|
| 03/04/2022 03/04/22 | Sold | $257,000 | -1.1% | $205 / Sq Ft |
| 01/27/2022 01/27/22 | Pending | -- | -- | -- |
| 01/23/2022 01/23/22 | For Sale | $259,900 | 0.0% | $207 / Sq Ft |
| 01/19/2022 01/19/22 | Pending | -- | -- | -- |
| 01/16/2022 01/16/22 | For Sale | $259,900 | +89.0% | $207 / Sq Ft |
| 08/02/2018 08/02/18 | Sold | $137,500 | -7.7% | $129 / Sq Ft |
| 06/11/2018 06/11/18 | Pending | -- | -- | -- |
| 05/29/2018 05/29/18 | For Sale | $148,900 | 0.0% | $139 / Sq Ft |
| 04/13/2018 04/13/18 | Pending | -- | -- | -- |
| 03/26/2018 03/26/18 | For Sale | $148,900 | -- | $139 / Sq Ft |
Tax History Compared to Growth
Tax History
| Year | Tax Paid | Tax Assessment Tax Assessment Total Assessment is a certain percentage of the fair market value that is determined by local assessors to be the total taxable value of land and additions on the property. | Land | Improvement |
|---|---|---|---|---|
| 2024 | $2,543 | $202,070 | -- | -- |
| 2023 | $2,543 | $0 | $0 | $0 |
| 2022 | $1,307 | $0 | $0 | $0 |
| 2021 | $1,297 | $109,853 | $0 | $0 |
| 2018 | $1,584 | $107,100 | $0 | $107,100 |
| 2017 | $1,416 | $84,039 | $0 | $0 |
| 2016 | $1,561 | $108,900 | $0 | $108,900 |
Agents Affiliated with this Home
-
Vi Klee

Seller's Agent in 2022
Vi Klee
COLDWELL BANKER REALTY
(941) 993-8432
2 in this area
75 Total Sales
-
Kim Klee
K
Seller Co-Listing Agent in 2022
Kim Klee
COLDWELL BANKER REALTY
(941) 400-8922
2 in this area
74 Total Sales
-
Debbie Hering

Seller's Agent in 2018
Debbie Hering
DEBBIE HERING REALTY & ASSOC.
(941) 320-1070
74 in this area
145 Total Sales
Map
Source: Stellar MLS
MLS Number: A4214764
APN: 0102-13-2019
- 2237 Circlewood Dr Unit 18
- 6832 Woodwind Dr Unit 53
- 6946 Woodwind Dr Unit 2
- 6947 Woodwind Dr Unit 77
- 6906 Woodwind Dr Unit 12
- 2512 Regatta Dr
- 7151 Wood Creek Dr Unit 205
- 7205 Wood Creek Dr Unit 16
- 7183 Wood Creek Dr Unit 9
- 7171 Wood Creek Dr Unit 5
- 2094 Detroiter St
- 2259 Pueblo Ln Unit V38
- 2105 Pueblo Cir Unit V2
- 2291 Pueblo Ln Unit V46
- 2105 Glenwood Dr
- 2121 Pueblo Cir Unit V6
- 2406 Breakwater Cir
- 2066 Detroiter St
- 7051 Bright Creek Dr Unit 6
- 2310 Lark Ln Unit 22
