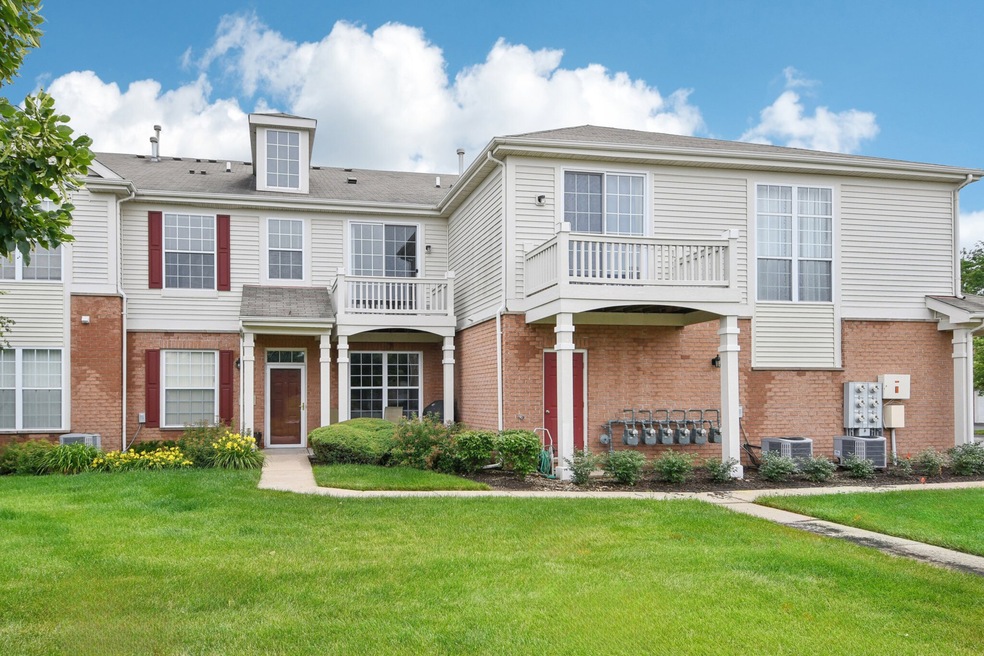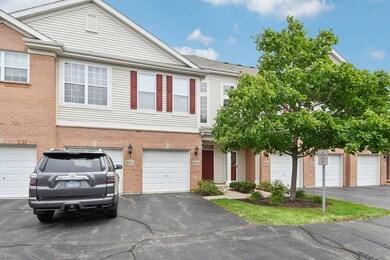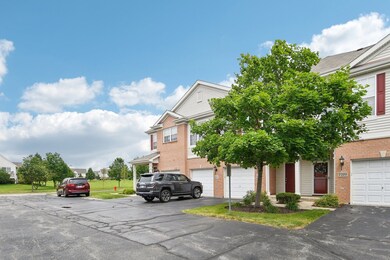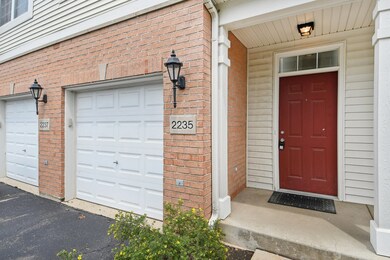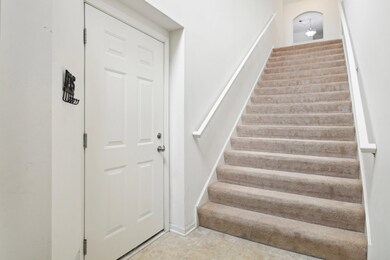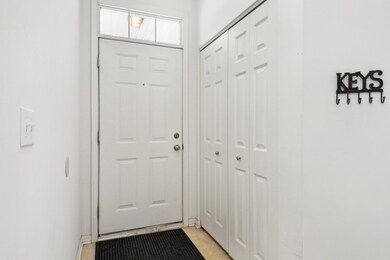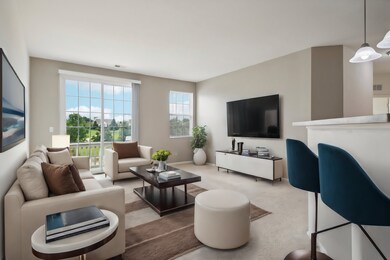
2235 Concord Dr Unit 30D721 McHenry, IL 60050
Highlights
- Landscaped Professionally
- Property is near a park
- 1 Car Attached Garage
- McHenry Community High School - Upper Campus Rated A-
- Balcony
- Soaking Tub
About This Home
As of August 2024Your perfect home awaits in this MOVE-IN READY condo, offering SPECTACULAR VIEWS & MAINTENANCE-FREE LIVING! As an added treat: This 2-bedroom, 2-bathroom unit is one of only four with an UNOBSTRUCTED VIEW that doesn't look into another unit! The spacious kitchen, with plenty of cabinets & counter space, opens up to a light & bright living room featuring glass sliders that lead out to the private balcony. The primary bedroom includes a WALK-IN CLOSET & a private bath with a large soaker tub & separate shower. Additional amenities include IN-UNIT LAUNDRY, an attached 1-car garage, a large grassy area across the street, & a nearby park. Conveniently located close to the train station for an easy commute, this condo is perfect for those seeking both comfort & convenience. **ADDITIONAL KEY UPDATES: Dishwasher & Energy Efficient Lighting installed throughout ('22), Interior Paint ('20), Furnace & Water Heater ('19). A/C recently serviced** View the Virtual 3D Tour to preview the home easily.
Last Agent to Sell the Property
Better Homes and Garden Real Estate Star Homes License #471010243 Listed on: 07/25/2024

Last Buyer's Agent
Berkshire Hathaway HomeServices Starck Real Estate License #475179095

Property Details
Home Type
- Condominium
Est. Annual Taxes
- $3,910
Year Built
- Built in 2007
HOA Fees
- $270 Monthly HOA Fees
Parking
- 1 Car Attached Garage
- Garage Transmitter
- Garage Door Opener
- Driveway
- Parking Included in Price
Home Design
- Asphalt Roof
Interior Spaces
- 1,486 Sq Ft Home
- 2-Story Property
- Combination Kitchen and Dining Room
Kitchen
- Range
- Microwave
- Dishwasher
- Disposal
Bedrooms and Bathrooms
- 2 Bedrooms
- 2 Potential Bedrooms
- Walk-In Closet
- 2 Full Bathrooms
- Soaking Tub
- Separate Shower
Laundry
- Laundry in unit
- Dryer
- Washer
Home Security
Utilities
- Forced Air Heating and Cooling System
- Heating System Uses Natural Gas
- Gas Water Heater
Additional Features
- Balcony
- Landscaped Professionally
- Property is near a park
Community Details
Overview
- Association fees include insurance, exterior maintenance, lawn care, scavenger, snow removal
- 6 Units
- Kim Association, Phone Number (847) 459-1222
- Morgan Hill Subdivision
- Property managed by Foster Premier
Recreation
- Park
Pet Policy
- Dogs and Cats Allowed
Additional Features
- Common Area
- Storm Screens
Ownership History
Purchase Details
Home Financials for this Owner
Home Financials are based on the most recent Mortgage that was taken out on this home.Purchase Details
Home Financials for this Owner
Home Financials are based on the most recent Mortgage that was taken out on this home.Purchase Details
Home Financials for this Owner
Home Financials are based on the most recent Mortgage that was taken out on this home.Purchase Details
Home Financials for this Owner
Home Financials are based on the most recent Mortgage that was taken out on this home.Similar Homes in McHenry, IL
Home Values in the Area
Average Home Value in this Area
Purchase History
| Date | Type | Sale Price | Title Company |
|---|---|---|---|
| Warranty Deed | $215,000 | None Listed On Document | |
| Warranty Deed | $139,000 | Fidelity National Title | |
| Warranty Deed | -- | -- | |
| Special Warranty Deed | $161,900 | None Available |
Mortgage History
| Date | Status | Loan Amount | Loan Type |
|---|---|---|---|
| Open | $6,450 | New Conventional | |
| Previous Owner | $208,550 | New Conventional | |
| Previous Owner | $139,000 | VA | |
| Previous Owner | $159,355 | FHA |
Property History
| Date | Event | Price | Change | Sq Ft Price |
|---|---|---|---|---|
| 08/27/2024 08/27/24 | Sold | $215,000 | 0.0% | $145 / Sq Ft |
| 07/28/2024 07/28/24 | Pending | -- | -- | -- |
| 07/25/2024 07/25/24 | For Sale | $215,000 | +175.6% | $145 / Sq Ft |
| 09/16/2013 09/16/13 | Sold | $78,000 | +4.1% | $52 / Sq Ft |
| 07/17/2013 07/17/13 | For Sale | $74,900 | 0.0% | $50 / Sq Ft |
| 07/16/2013 07/16/13 | Pending | -- | -- | -- |
| 02/12/2013 02/12/13 | Pending | -- | -- | -- |
| 01/25/2013 01/25/13 | Price Changed | $74,900 | -6.3% | $50 / Sq Ft |
| 11/05/2012 11/05/12 | Price Changed | $79,900 | -4.8% | $54 / Sq Ft |
| 10/15/2012 10/15/12 | Price Changed | $83,900 | -4.6% | $56 / Sq Ft |
| 09/21/2012 09/21/12 | Price Changed | $87,900 | -5.4% | $59 / Sq Ft |
| 08/31/2012 08/31/12 | Price Changed | $92,900 | -7.1% | $63 / Sq Ft |
| 08/05/2012 08/05/12 | Price Changed | $100,000 | -4.7% | $67 / Sq Ft |
| 07/21/2012 07/21/12 | Price Changed | $104,900 | -4.5% | $71 / Sq Ft |
| 07/01/2012 07/01/12 | Price Changed | $109,900 | -8.3% | $74 / Sq Ft |
| 05/17/2012 05/17/12 | For Sale | $119,900 | -- | $81 / Sq Ft |
Tax History Compared to Growth
Tax History
| Year | Tax Paid | Tax Assessment Tax Assessment Total Assessment is a certain percentage of the fair market value that is determined by local assessors to be the total taxable value of land and additions on the property. | Land | Improvement |
|---|---|---|---|---|
| 2023 | $4,047 | $51,961 | $5,720 | $46,241 |
| 2022 | $3,910 | $47,250 | $5,231 | $42,019 |
| 2021 | $3,742 | $44,299 | $4,904 | $39,395 |
| 2020 | $4,218 | $42,971 | $4,757 | $38,214 |
| 2019 | $4,211 | $40,855 | $4,523 | $36,332 |
| 2018 | $3,781 | $33,040 | $4,249 | $28,791 |
| 2017 | $3,734 | $31,654 | $4,071 | $27,583 |
| 2016 | $3,696 | $30,201 | $3,884 | $26,317 |
| 2013 | -- | $25,997 | $3,697 | $22,300 |
Agents Affiliated with this Home
-
Jim Starwalt

Seller's Agent in 2024
Jim Starwalt
Better Homes and Gardens Real Estate Star Homes
(847) 650-9139
64 in this area
1,487 Total Sales
-
Thomas Dombrowski

Buyer's Agent in 2024
Thomas Dombrowski
Berkshire Hathaway HomeServices Starck Real Estate
(847) 651-7048
2 in this area
36 Total Sales
-
Marlene Castagna

Seller's Agent in 2013
Marlene Castagna
Berkshire Hathaway HomeServices Starck Real Estate
(847) 651-2591
6 in this area
60 Total Sales
-
James Schaid

Buyer's Agent in 2013
James Schaid
RE/MAX
(815) 363-2838
1 in this area
21 Total Sales
Map
Source: Midwest Real Estate Data (MRED)
MLS Number: 12121284
APN: 14-10-483-023
- 2253 Concord Dr Unit 31C720
- 4219 Savoy Ln Unit 4219
- 2025 Concord Dr Unit 111
- 0000 Veterans Pkwy
- 3814 Doherty Ln
- 1510 S Illinois Route 31
- 1100 S Illinois Route 31
- 2002 S Illinois Route 31
- 1701 Dundalk Ln
- 4316 W Shamrock Ln Unit 3C
- 3707 Geneva Place
- 4404 W Shamrock Ln Unit 2B
- 950 Donnelly Place
- 3503 Vine St
- 702 S Il Route 31
- 2720 Barreville Rd
- Lots 48-53 Ridgeview Dr
- 1208 Capri Terrace
- 0 Route 31 Rd Unit 10923359
- 1803 Orchard Ln
