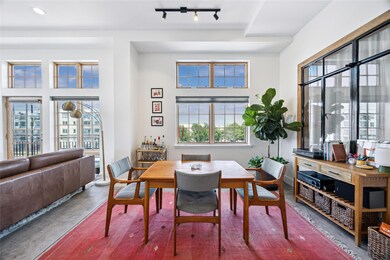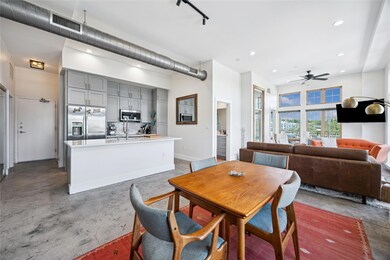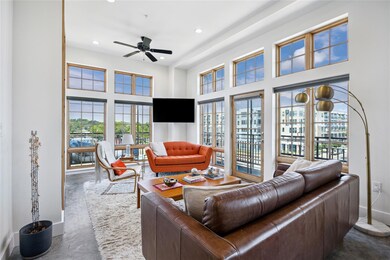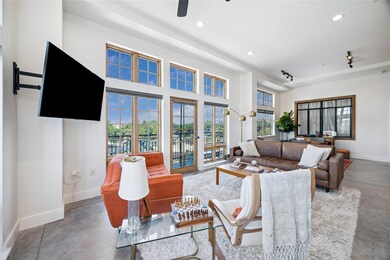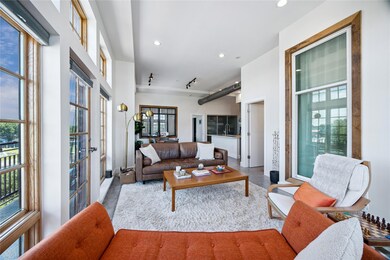2235 E 6th St Unit 301 Austin, TX 78702
Holly NeighborhoodHighlights
- Gated Parking
- Open Floorplan
- Wooded Lot
- Downtown View
- Property is near public transit
- High Ceiling
About This Home
Rare 2 bedroom, 2 bathroom condo — renovated while keeping its industrial edge. This corner home features a 50-foot wrap-around balcony with beautiful wood-framed windows, abundant natural light, and expansive views of East Austin and Downtown.The open floor plan with 11-foot ceilings seamlessly combines multiple living spaces, while exposed ductwork and concrete floors add contemporary-industrial character. The fully updated kitchen includes all-new counters, cabinets, stainless steel appliances, an induction cooktop, and a built-in air fryer oven—perfect for modern cooking.The primary bedroom offers a walk-in closet, full-size washer and dryer, and a private ensuite bath. Both bathrooms have been renovated with updated fixtures, cabinets, and countertops Additional upgrades include new light fixtures, and a new HVAC system. The expansive outdoor balcony provides a private space to enjoy fresh air and take in the views. Located in walkable, vibrant East Austin—just steps from the city's best restaurants, breweries, shops, and cafes. Quick access to Lady Bird Lake, the hike-and-bike trail, Whole Foods, H-E-B, downtown, and the airport.
Last Listed By
Urbanspace Brokerage Phone: (512) 457-8884 License #0707474 Listed on: 06/13/2025

Condo Details
Home Type
- Condominium
Est. Annual Taxes
- $8,549
Year Built
- Built in 2007
Lot Details
- Northeast Facing Home
- Wooded Lot
Parking
- 1 Car Garage
- Gated Parking
- Assigned Parking
Property Views
- Downtown
- Neighborhood
Home Design
- Slab Foundation
- Rolled or Hot Mop Roof
- Masonry Siding
Interior Spaces
- 1,083 Sq Ft Home
- 1-Story Property
- Open Floorplan
- High Ceiling
- Ceiling Fan
- Recessed Lighting
- Window Treatments
- Wood Frame Window
- Concrete Flooring
Kitchen
- Electric Range
- Microwave
- Dishwasher
- Kitchen Island
Bedrooms and Bathrooms
- 2 Main Level Bedrooms
- Walk-In Closet
- 2 Full Bathrooms
- Double Vanity
Laundry
- Dryer
- Washer
Home Security
Schools
- Zavala Elementary School
- Martin Middle School
- Eastside Early College High School
Utilities
- Central Heating and Cooling System
- High Speed Internet
- Cable TV Available
Additional Features
- Balcony
- Property is near public transit
Listing and Financial Details
- Security Deposit $3,300
- Tenant pays for all utilities
- The owner pays for taxes
- Negotiable Lease Term
- $35 Application Fee
- Assessor Parcel Number 02041014280000
Community Details
Overview
- Property has a Home Owners Association
- 24 Units
- Este Condo Subdivision
Amenities
- Community Barbecue Grill
Recreation
- Dog Park
Pet Policy
- Pet Deposit $400
- Dogs and Cats Allowed
- Breed Restrictions
- Medium pets allowed
Security
- Controlled Access
- Carbon Monoxide Detectors
- Fire and Smoke Detector
Map
Source: Unlock MLS (Austin Board of REALTORS®)
MLS Number: 4344250
APN: 749326
- 2235 E 6th St Unit 302
- 2235 E 6th St Unit 210
- 2235 E 6th St Unit 204
- 2401 E 6th St Unit 80
- 2401 E 6th St Unit 5077
- 2124 E 6th St Unit 417
- 2124 E 6th St Unit 305
- 2213 Santa Maria St
- 2220 Webberville Rd Unit 204
- 2220 Webberville Rd Unit 402
- 2220 Webberville Rd Unit 207
- 2220 Webberville Rd Unit 225
- 2220 Webberville Rd Unit 219
- 2220 Webberville Rd Unit 303
- 2111 E 8th St
- 2411 Santa Maria St
- 2002 E 7th St Unit 217
- 2002 E 7th St Unit 204
- 2307 Coronado St
- 2507 Diaz St

