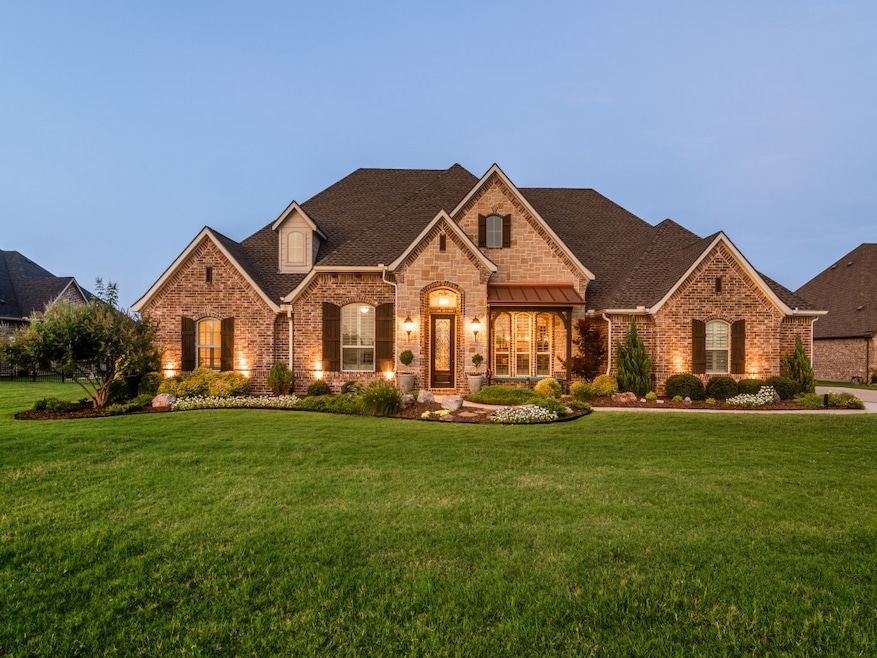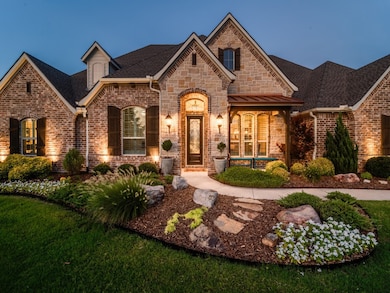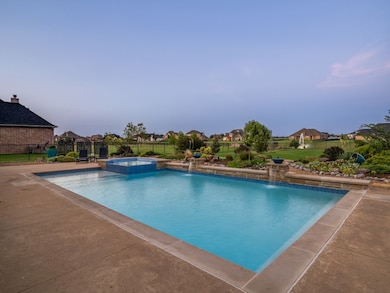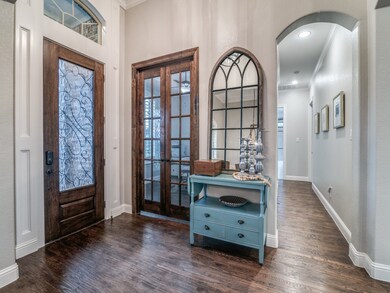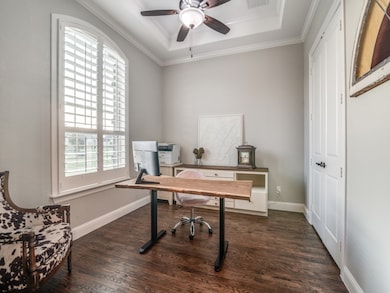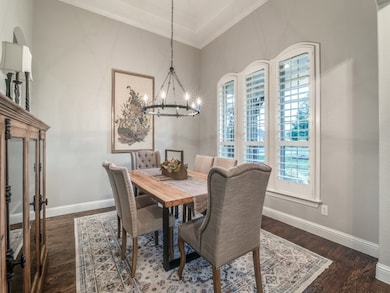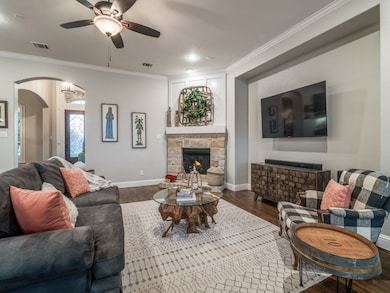
2235 Lake Estates Dr Rockwall, TX 75032
Estimated payment $6,248/month
Highlights
- Very Popular Property
- Heated In Ground Pool
- Wood Flooring
- Ouida Springer Elementary School Rated A
- Open Floorplan
- Outdoor Kitchen
About This Home
Live the good life in this stunning single-story estate set on a full acre, backing to a peaceful pond with a beautiful fountain feature. Thoughtfully designed and meticulously maintained by its original owner, this 5-bedroom, 3-bathroom home blends upscale finishes with everyday functionality, offering the perfect setting for both relaxing and entertaining. Step inside to soaring cathedral ceilings, hand-scraped hardwood floors, and an open floor plan flooded with natural light. The expansive living area flows seamlessly into the chef’s kitchen, where you'll find a massive granite island, 5-burner propane cooktop, dual ovens, hidden spice racks, and a huge walk-in pantry. From nearly every room, your eyes are drawn outside to the true showstopper—an incredible backyard oasis complete with a sparkling pool, cascading waterfalls, spa, outdoor fireplace, and full outdoor kitchen. Imagine hosting summer barbecues, enjoying a quiet evening by the fire, or sipping coffee while enjoying tranquil views of the fountain. The primary suite is tucked away in its own wing of the home and features serene backyard views, a spa-like bathroom with soaking tub, oversized walk-in shower, and a custom walk-in closet with built-ins and a mirror. A private study (or fifth bedroom) is located near the entry, while a separate wing houses two more bedrooms and a game room—ideal for kids, guests, or multi-generational living. You’ll also love the abundance of storage throughout, including walk-in closets, hall closets, and a floored attic space above the 3-car garage, complete with a mechanical lift for effortless access. The extended driveway provides ample parking, and the peaceful, upscale setting makes every day feel like a getaway. With luxurious indoor features and breathtaking outdoor amenities, this is more than a home—it’s a lifestyle. Don’t miss this rare opportunity to own your private retreat in this exclusive neighborhood by scheduling your tour today!
Listing Agent
Elysian Agency Brokerage Phone: 214-549-7978 License #0616475 Listed on: 07/18/2025
Home Details
Home Type
- Single Family
Est. Annual Taxes
- $12,308
Year Built
- Built in 2017
Lot Details
- 1 Acre Lot
- Wrought Iron Fence
- Landscaped
- Sprinkler System
- Back Yard
HOA Fees
- $77 Monthly HOA Fees
Parking
- 3 Car Attached Garage
- Inside Entrance
- Parking Accessed On Kitchen Level
- Side Facing Garage
- Garage Door Opener
- Driveway
Home Design
- Slab Foundation
- Composition Roof
Interior Spaces
- 3,393 Sq Ft Home
- 1-Story Property
- Open Floorplan
- Ceiling Fan
- Chandelier
- Stone Fireplace
- Propane Fireplace
- Window Treatments
- Living Room with Fireplace
Kitchen
- Eat-In Kitchen
- Double Oven
- Microwave
- Dishwasher
- Kitchen Island
- Disposal
Flooring
- Wood
- Carpet
- Ceramic Tile
Bedrooms and Bathrooms
- 5 Bedrooms
- Walk-In Closet
- 3 Full Bathrooms
- Double Vanity
Pool
- Heated In Ground Pool
- Gunite Pool
- Saltwater Pool
- Waterfall Pool Feature
- Pool Water Feature
- Pool Sweep
Outdoor Features
- Covered patio or porch
- Outdoor Kitchen
- Fire Pit
- Exterior Lighting
- Outdoor Grill
- Rain Gutters
Schools
- Ouida Springer Elementary School
- Heath High School
Utilities
- Central Heating and Cooling System
- Vented Exhaust Fan
- Underground Utilities
- Propane
- Aerobic Septic System
- High Speed Internet
- Cable TV Available
Community Details
- Association fees include management, ground maintenance
- High Point Lake Estates Association
- High Point Lake Estates, Secti Subdivision
- Greenbelt
Listing and Financial Details
- Legal Lot and Block 104 / 1
- Assessor Parcel Number 000000062076
Map
Home Values in the Area
Average Home Value in this Area
Tax History
| Year | Tax Paid | Tax Assessment Tax Assessment Total Assessment is a certain percentage of the fair market value that is determined by local assessors to be the total taxable value of land and additions on the property. | Land | Improvement |
|---|---|---|---|---|
| 2023 | $10,228 | $920,546 | $0 | $0 |
| 2022 | $12,612 | $836,860 | $240,000 | $596,860 |
| 2021 | $9,340 | $575,430 | $150,500 | $424,930 |
| 2020 | $8,662 | $517,120 | $98,100 | $419,020 |
| 2019 | $8,513 | $484,160 | $64,800 | $419,360 |
| 2018 | $8,665 | $484,160 | $64,800 | $419,360 |
| 2017 | $1,105 | $60,000 | $60,000 | $0 |
| 2016 | $778 | $42,250 | $42,250 | $0 |
| 2015 | $688 | $50,000 | $50,000 | $0 |
| 2014 | $688 | $37,500 | $37,500 | $0 |
Property History
| Date | Event | Price | Change | Sq Ft Price |
|---|---|---|---|---|
| 07/18/2025 07/18/25 | For Sale | $929,000 | +95.1% | $274 / Sq Ft |
| 12/01/2017 12/01/17 | Sold | -- | -- | -- |
| 09/10/2017 09/10/17 | Pending | -- | -- | -- |
| 08/01/2017 08/01/17 | For Sale | $476,237 | -- | $148 / Sq Ft |
Purchase History
| Date | Type | Sale Price | Title Company |
|---|---|---|---|
| Divorce Dissolution Of Marriage Transfer | -- | None Available | |
| Vendors Lien | -- | None Available |
Mortgage History
| Date | Status | Loan Amount | Loan Type |
|---|---|---|---|
| Previous Owner | $504,000 | New Conventional | |
| Previous Owner | $424,100 | New Conventional |
Similar Homes in Rockwall, TX
Source: North Texas Real Estate Information Systems (NTREIS)
MLS Number: 21003568
APN: 62076
- 2225 Hodges Lake Dr
- 4090 Wincrest Dr
- 1535 Winding Creek Ln
- 1650 Winding Creek Ln
- 1505 Bell Haven Ct
- 2300 Wincrest Dr
- 1500 Sterling Ridge Ct
- 1465 Windpointe Dr
- 2575 Wincrest Dr
- 2035 Hodges Lake Dr
- 2530 Wincrest Dr
- 2550 Wincrest Dr
- 2640 Wincrest Dr
- 214 Dove Landing
- 419 State Highway 205 Extension
- 157 Eagle Pass
- 872 Hidden Pass
- 840 Hidden Pass
- 4095 Bridgecreek Dr
- 436 High Bluff Trail
- 4095 Bridgecreek Dr
- 1351 S State Highway 205
- 1180 Livorno Dr
- 1514 Siena Ln
- 1609 San Donato Ln
- 1839 Tuscany Dr
- 1802 Bertino Way
- 1796 Amalfi Dr
- 1513 Firenza Ct
- 1636 Veneto Dr
- 6 Chapel Hill Ln
- TBD Tx 205 Hwy
- 6700 Colquitt Rd
- 220 Pheasant Hill Dr
- 2804 Spring Side Dr
- 6512 Calico Ln
- 1516 Lynx Loop
- 6835 Bonanza Way
- 1236 Jungle Dr
- 9719 State Highway 276 W
