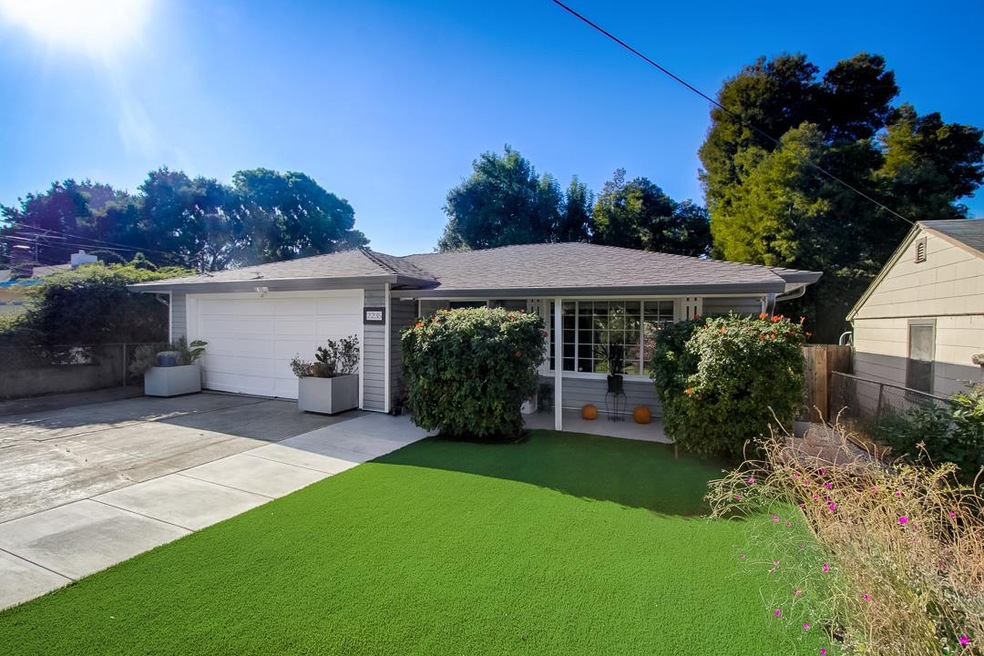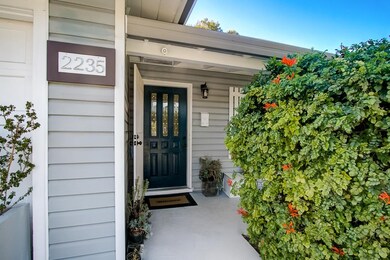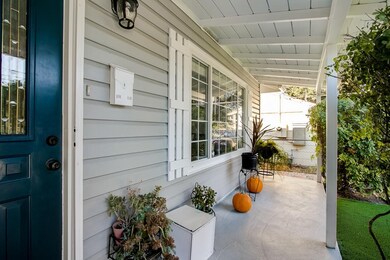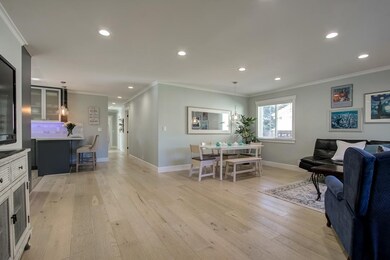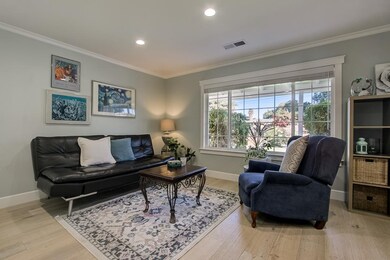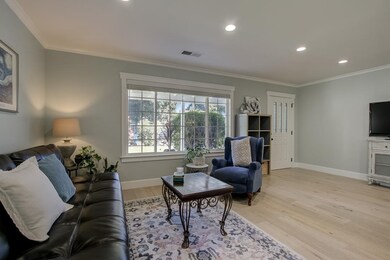
2235 Menalto Ave East Palo Alto, CA 94303
Highlights
- Primary Bedroom Suite
- Wood Flooring
- Double Pane Windows
- Menlo-Atherton High School Rated A
- Quartz Countertops
- Breakfast Bar
About This Home
As of January 2020Step inside this modern, designer home and discover an open floor plan recently renovated from top to bottom! Spacious and abundant natural light! Engineered Rustic Hardwood Floors - Recessed Lights - Crown Molding - Air Conditioning - Security Cameras - Soft Close Kitchen Cabinets - Quartz Counters - Stainless Frigidaire Gallery Appliance Package with Gas Range - Dishwasher - Built-in Microwave - Under Cabinet Lighting - 2 Pantries - Laundry Room - Custom Blinds - New Patios - Paver Tiles - Sheds - Double Pane Windows - Chic Tiled Bathrooms. Beautiful, low maintenance landscaping and backyard with sheds. Near Facebook, Amazon, Google, Stanford and Hwy 101. Sellers love their home and are relocating to be closer to work!
Last Agent to Sell the Property
Amy Brenner
Redfin License #01906823 Listed on: 11/07/2019

Home Details
Home Type
- Single Family
Est. Annual Taxes
- $16,520
Year Built
- 1967
Lot Details
- 6,499 Sq Ft Lot
- Wood Fence
- Grass Covered Lot
- Back Yard
Parking
- 2 Car Garage
Home Design
- Raised Foundation
- Composition Roof
- Vinyl Siding
Interior Spaces
- 1,500 Sq Ft Home
- 1-Story Property
- Double Pane Windows
- Combination Dining and Living Room
- Monitored
Kitchen
- Breakfast Bar
- Gas Oven
- Microwave
- Dishwasher
- Quartz Countertops
Flooring
- Wood
- Tile
Bedrooms and Bathrooms
- 4 Bedrooms
- Primary Bedroom Suite
- Remodeled Bathroom
- 2 Full Bathrooms
- Low Flow Toliet
- Bathtub with Shower
- Walk-in Shower
Laundry
- Laundry Room
- Washer and Dryer
Additional Features
- Shed
- Forced Air Heating and Cooling System
Ownership History
Purchase Details
Purchase Details
Home Financials for this Owner
Home Financials are based on the most recent Mortgage that was taken out on this home.Purchase Details
Home Financials for this Owner
Home Financials are based on the most recent Mortgage that was taken out on this home.Purchase Details
Purchase Details
Home Financials for this Owner
Home Financials are based on the most recent Mortgage that was taken out on this home.Purchase Details
Home Financials for this Owner
Home Financials are based on the most recent Mortgage that was taken out on this home.Similar Homes in the area
Home Values in the Area
Average Home Value in this Area
Purchase History
| Date | Type | Sale Price | Title Company |
|---|---|---|---|
| Grant Deed | -- | None Listed On Document | |
| Grant Deed | $1,175,000 | Chicago Title Company | |
| Grant Deed | $790,000 | Old Republic Title Company | |
| Grant Deed | -- | None Available | |
| Interfamily Deed Transfer | -- | None Available | |
| Grant Deed | $690,000 | Cornerstone Title Company |
Mortgage History
| Date | Status | Loan Amount | Loan Type |
|---|---|---|---|
| Previous Owner | $705,000 | New Conventional | |
| Previous Owner | $417,000 | New Conventional | |
| Previous Owner | $138,000 | Stand Alone Second | |
| Previous Owner | $517,500 | Purchase Money Mortgage | |
| Previous Owner | $175,000 | Unknown |
Property History
| Date | Event | Price | Change | Sq Ft Price |
|---|---|---|---|---|
| 07/17/2025 07/17/25 | For Sale | $1,299,880 | +10.6% | $867 / Sq Ft |
| 01/03/2020 01/03/20 | Sold | $1,175,000 | +0.9% | $783 / Sq Ft |
| 11/25/2019 11/25/19 | Pending | -- | -- | -- |
| 11/07/2019 11/07/19 | For Sale | $1,165,000 | -- | $777 / Sq Ft |
Tax History Compared to Growth
Tax History
| Year | Tax Paid | Tax Assessment Tax Assessment Total Assessment is a certain percentage of the fair market value that is determined by local assessors to be the total taxable value of land and additions on the property. | Land | Improvement |
|---|---|---|---|---|
| 2025 | $16,520 | $1,310,728 | $870,101 | $440,627 |
| 2023 | $16,520 | $1,235,131 | $819,917 | $415,214 |
| 2022 | $15,410 | $1,210,914 | $803,841 | $407,073 |
| 2021 | $15,084 | $1,187,172 | $788,080 | $399,092 |
| 2020 | $11,191 | $838,353 | $626,112 | $212,241 |
| 2019 | $11,176 | $821,916 | $613,836 | $208,080 |
| 2018 | $10,947 | $805,800 | $601,800 | $204,000 |
| 2017 | $10,284 | $775,000 | $435,000 | $340,000 |
| 2016 | $9,661 | $715,000 | $414,000 | $301,000 |
| 2015 | $8,871 | $650,000 | $325,000 | $325,000 |
| 2014 | $6,817 | $471,000 | $273,000 | $198,000 |
Agents Affiliated with this Home
-
S
Seller's Agent in 2025
Sanjeev Shera
-
A
Seller's Agent in 2020
Amy Brenner
Redfin
-
Rachna Tripathi

Buyer's Agent in 2020
Rachna Tripathi
Keller Williams Realty-Silicon Valley
(408) 368-7700
19 Total Sales
Map
Source: MLSListings
MLS Number: ML81774886
APN: 062-243-130
- 1024 Laurel Ave
- 2284 Dumbarton Ave
- 315 Garden St
- 1221 Westminster Ave
- 1120 Alberni St
- 819 Laurel Ave
- 1002 Alberni St
- 2085 Addison Ave
- 2238 Lincoln St
- 1146 Carlton Ave
- 206 Donohoe St
- 2389 Glen Way
- 755 Arnold Way
- 1150 Sevier Ave
- 2547 Hazelwood Way
- 519 Central Ave
- 262 Oconnor St
- 480 E Okeefe St Unit 302
- 2340 Cooley Ave
- 600 Willow Rd Unit 6
