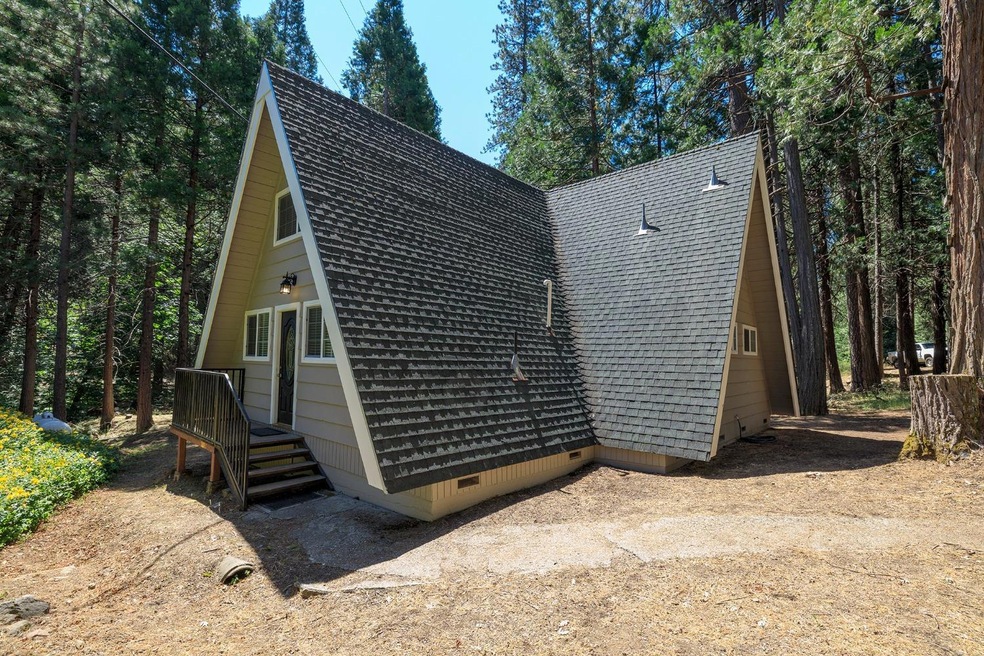
22353 N Tuolumne Rd Twain Harte, CA 95383
Highlights
- A-Frame Home
- Cathedral Ceiling
- Main Floor Primary Bedroom
- Wood Burning Stove
- Wood Flooring
- Marble Countertops
About This Home
As of December 2024Beautiful solidly built A frame cabin with knotty pine cathedral ceiling nested in the trees of Twain Harte, situated 25 minutes from Dodge Ridge and Pinecrest Lake. Two bedrooms, possible three, updated kitchen with marble counter tops and Jen-Air cooktop, engineered hardwood floors, carpet in bedrooms. Living area has French doors that open to a steel frame redwood deck. Central heating and air as well as a Lopi wood burning stove for cozy winter nights. 2 car carport, and storage shed. This cabin is turnkey and ready for its new owner.
Last Agent to Sell the Property
Century 21 Select Real Estate License #02025845 Listed on: 07/01/2024

Home Details
Home Type
- Single Family
Est. Annual Taxes
- $2,220
Year Built
- Built in 1961 | Remodeled
Lot Details
- 8,677 Sq Ft Lot
- North Facing Home
- Property is zoned R-1:MX
Parking
- 2 Carport Spaces
Home Design
- A-Frame Home
- Raised Foundation
- Composition Roof
Interior Spaces
- 1,460 Sq Ft Home
- Beamed Ceilings
- Cathedral Ceiling
- Ceiling Fan
- Wood Burning Stove
- Family Room
- Living Room
- Dining Room
Kitchen
- Built-In Electric Range
- Dishwasher
- Kitchen Island
- Marble Countertops
Flooring
- Wood
- Carpet
Bedrooms and Bathrooms
- 2 Bedrooms
- Primary Bedroom on Main
- Bathtub with Shower
Laundry
- Laundry in unit
- Stacked Washer and Dryer
- 220 Volts In Laundry
Home Security
- Carbon Monoxide Detectors
- Fire and Smoke Detector
Utilities
- Central Heating and Cooling System
- 220 Volts
- Gas Tank Leased
- Property is located within a water district
- Electric Water Heater
- Septic System
Community Details
- No Home Owners Association
- Net Lease
Listing and Financial Details
- Assessor Parcel Number 048-352-002
Ownership History
Purchase Details
Home Financials for this Owner
Home Financials are based on the most recent Mortgage that was taken out on this home.Purchase Details
Home Financials for this Owner
Home Financials are based on the most recent Mortgage that was taken out on this home.Similar Homes in Twain Harte, CA
Home Values in the Area
Average Home Value in this Area
Purchase History
| Date | Type | Sale Price | Title Company |
|---|---|---|---|
| Grant Deed | $340,000 | Cypress Title | |
| Interfamily Deed Transfer | -- | First American Title Ins Co |
Mortgage History
| Date | Status | Loan Amount | Loan Type |
|---|---|---|---|
| Open | $333,841 | FHA | |
| Previous Owner | $86,035 | New Conventional | |
| Previous Owner | $101,000 | Stand Alone Refi Refinance Of Original Loan |
Property History
| Date | Event | Price | Change | Sq Ft Price |
|---|---|---|---|---|
| 12/12/2024 12/12/24 | Sold | $340,000 | +0.3% | $233 / Sq Ft |
| 11/14/2024 11/14/24 | Pending | -- | -- | -- |
| 10/09/2024 10/09/24 | Price Changed | $339,000 | -4.2% | $232 / Sq Ft |
| 08/06/2024 08/06/24 | Price Changed | $354,000 | -4.1% | $242 / Sq Ft |
| 07/01/2024 07/01/24 | For Sale | $369,000 | -- | $253 / Sq Ft |
Tax History Compared to Growth
Tax History
| Year | Tax Paid | Tax Assessment Tax Assessment Total Assessment is a certain percentage of the fair market value that is determined by local assessors to be the total taxable value of land and additions on the property. | Land | Improvement |
|---|---|---|---|---|
| 2024 | $2,220 | $159,307 | $57,928 | $101,379 |
| 2023 | $2,095 | $156,185 | $56,793 | $99,392 |
| 2022 | $2,158 | $153,124 | $55,680 | $97,444 |
| 2021 | $2,130 | $150,123 | $54,589 | $95,534 |
| 2020 | $2,091 | $148,585 | $54,030 | $94,555 |
| 2019 | $1,027 | $145,672 | $52,971 | $92,701 |
| 2018 | $1,986 | $142,817 | $51,933 | $90,884 |
| 2017 | $1,989 | $140,017 | $50,915 | $89,102 |
| 2016 | $1,914 | $137,272 | $49,917 | $87,355 |
| 2015 | $1,725 | $120,661 | $43,560 | $77,101 |
| 2014 | $1,600 | $109,692 | $39,600 | $70,092 |
Agents Affiliated with this Home
-
Joe Moitoso

Seller's Agent in 2024
Joe Moitoso
Century 21 Select Real Estate
(209) 678-0383
49 Total Sales
-
Jody Federigi

Buyer's Agent in 2024
Jody Federigi
Coldwell Banker Twain Harte Re
(209) 559-4555
54 Total Sales
Map
Source: MetroList
MLS Number: 224066107
APN: 048-352-002-000
- 22292 N Tuolumne Rd
- 22440 N Tuolumne Rd
- 22464 N Tuolumne Rd
- 22320 Sanger Ct
- 22120 N Tuolumne Rd
- 22657 Robin Hood Dr
- 22059 Cedar Springs Rd
- 22623 Spruce Dr
- 21815 Confidence Rd
- LOT 6 Ridge Rd
- 0000 Twain Harte Dr
- 22782 Golf Club Dr
- 22975 Twain Harte Dr
- 21205 Rising Sun Mine Rd
- 22827 Placer Dr
- Lot 21 Nf 4n01aa
- Lot 31 Jupiter Mountaineer
- 22893 Golf Club Dr
- Lot 28 Confidence Rd
- 22859 Miners Ave
