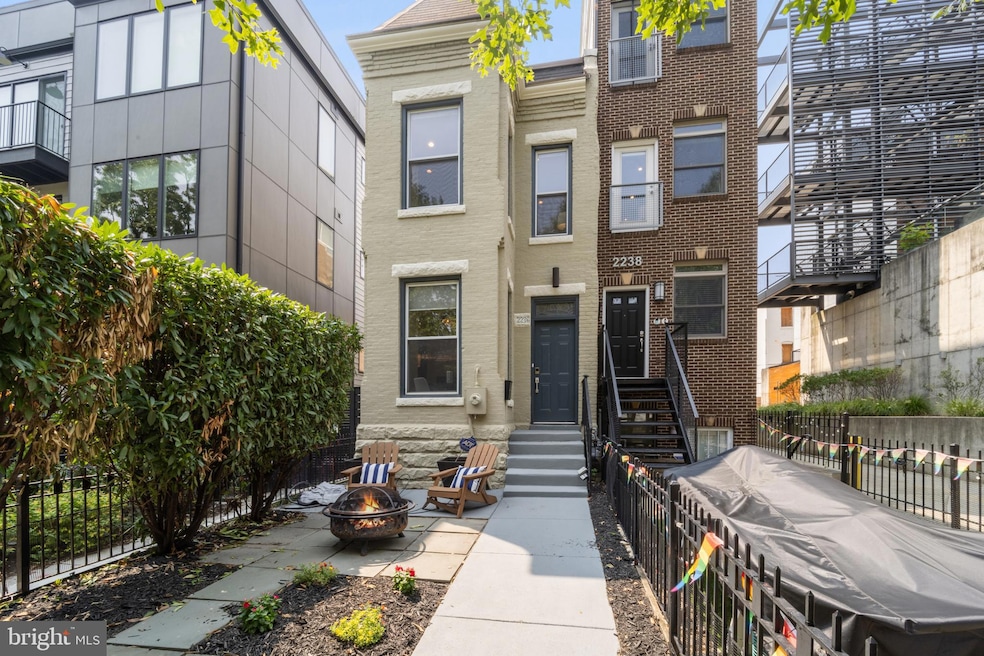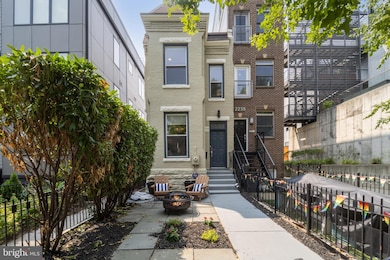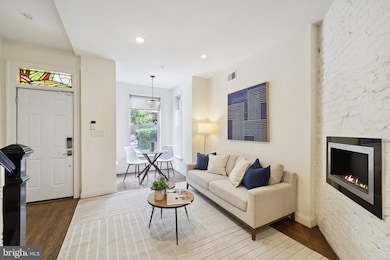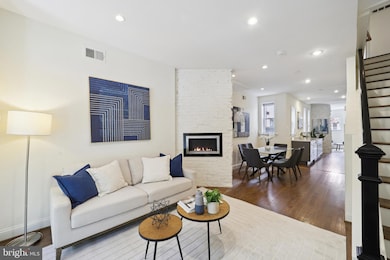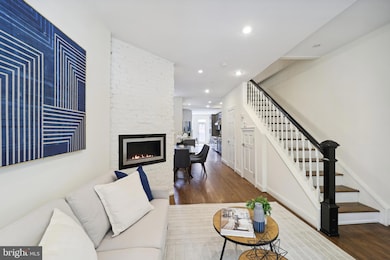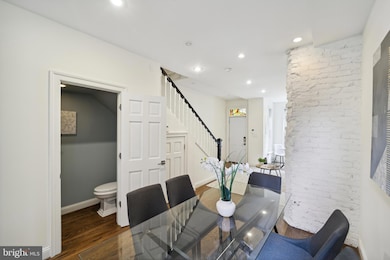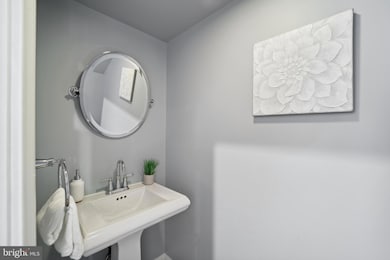
2236 11th St NW Washington, DC 20001
U Street NeighborhoodHighlights
- Transitional Architecture
- 5-minute walk to U Street
- Central Heating and Cooling System
- 1 Fireplace
- No HOA
- Property is in very good condition
About This Home
As of July 2025An ideal row home with generous front garden. Step inside the front door, with a stained glass transom window, to discover a luxurious and thoughtfully updated interior that retains the home's charm.
The home features hardwood flooring and recessed lights throughout. The main level has an open floor plan with a living area, dining area, powder room, and a space beyond the kitchen that could be used as a den or breakfast room. These spaces are framed by exposed brick, while the fireplace adds a feeling of warmth to the space.
The kitchen is a true standout with Wolf range, SubZero refrigerator, high-quality cabinets, and durable quartz countertops. Past the kitchen is the aforementioned flex space which walks out to the rear of the home, to a deck and patio for entertaining. Exit the back gate to access rear parking space,
Upstairs, both bedrooms feature en-suite baths with marble finishes and cedar closets. The primary bedroom looks out upon the trees of 11th St., with wonderful natural light, and features a nook that is perfect for a desk or private sitting area. Upstairs also has a separate laundry room with a full-size washer and dryer.
From the rear patio, there is exterior access to the unfinished basement. The basement runs the length of the home, contains some of the mechanicals and has a concrete floor. It is perfect for storage and has a utility sink adding functionality to the space.
Don't miss this awesome, move in ready, luxury home with outdoor space and parking!!
Townhouse Details
Home Type
- Townhome
Est. Annual Taxes
- $9,838
Year Built
- Built in 1906
Lot Details
- 1,331 Sq Ft Lot
- Property is in very good condition
Home Design
- Transitional Architecture
- Brick Exterior Construction
- Brick Foundation
- Block Foundation
Interior Spaces
- Property has 3 Levels
- 1 Fireplace
- Unfinished Basement
Kitchen
- Gas Oven or Range
- Built-In Microwave
- Ice Maker
- Dishwasher
- Disposal
Bedrooms and Bathrooms
- 2 Bedrooms
Laundry
- Dryer
- Washer
Parking
- Driveway
- Off-Street Parking
Utilities
- Central Heating and Cooling System
- Natural Gas Water Heater
Listing and Financial Details
- Tax Lot 65
- Assessor Parcel Number 0302//0065
Community Details
Overview
- No Home Owners Association
- U Street Corridor Subdivision
Pet Policy
- Pets Allowed
Ownership History
Purchase Details
Home Financials for this Owner
Home Financials are based on the most recent Mortgage that was taken out on this home.Purchase Details
Home Financials for this Owner
Home Financials are based on the most recent Mortgage that was taken out on this home.Purchase Details
Home Financials for this Owner
Home Financials are based on the most recent Mortgage that was taken out on this home.Similar Homes in Washington, DC
Home Values in the Area
Average Home Value in this Area
Purchase History
| Date | Type | Sale Price | Title Company |
|---|---|---|---|
| Deed | $945,000 | Westcor Land Title Insurance C | |
| Warranty Deed | $880,000 | -- | |
| Warranty Deed | $539,000 | -- |
Mortgage History
| Date | Status | Loan Amount | Loan Type |
|---|---|---|---|
| Open | $756,000 | New Conventional | |
| Previous Owner | $480,000 | New Conventional | |
| Previous Owner | $105,000 | Credit Line Revolving | |
| Previous Owner | $516,900 | New Conventional | |
| Previous Owner | $529,237 | FHA | |
| Previous Owner | $50,000 | Credit Line Revolving |
Property History
| Date | Event | Price | Change | Sq Ft Price |
|---|---|---|---|---|
| 07/01/2025 07/01/25 | Sold | $945,000 | -0.5% | $652 / Sq Ft |
| 05/28/2025 05/28/25 | Pending | -- | -- | -- |
| 05/16/2025 05/16/25 | Price Changed | $949,900 | -5.0% | $655 / Sq Ft |
| 04/03/2025 04/03/25 | For Sale | $999,900 | +13.6% | $690 / Sq Ft |
| 10/03/2014 10/03/14 | Sold | $880,000 | +10.1% | $607 / Sq Ft |
| 08/26/2014 08/26/14 | Pending | -- | -- | -- |
| 08/21/2014 08/21/14 | For Sale | $799,000 | -- | $551 / Sq Ft |
Tax History Compared to Growth
Tax History
| Year | Tax Paid | Tax Assessment Tax Assessment Total Assessment is a certain percentage of the fair market value that is determined by local assessors to be the total taxable value of land and additions on the property. | Land | Improvement |
|---|---|---|---|---|
| 2024 | $9,838 | $1,157,370 | $590,110 | $567,260 |
| 2023 | $9,730 | $1,144,760 | $588,930 | $555,830 |
| 2022 | $9,484 | $1,115,740 | $568,150 | $547,590 |
| 2021 | $9,410 | $1,107,040 | $561,100 | $545,940 |
| 2020 | $9,310 | $1,095,260 | $552,130 | $543,130 |
| 2019 | $9,075 | $1,067,600 | $530,080 | $537,520 |
| 2018 | $9,142 | $1,075,500 | $0 | $0 |
| 2017 | $7,912 | $1,003,220 | $0 | $0 |
| 2016 | $7,686 | $975,960 | $0 | $0 |
| 2015 | $4,546 | $862,840 | $0 | $0 |
| 2014 | $4,750 | $558,790 | $0 | $0 |
Agents Affiliated with this Home
-
Ross Vann

Seller's Agent in 2025
Ross Vann
Compass
(202) 256-0639
4 in this area
118 Total Sales
-
Michelle Kim

Buyer's Agent in 2025
Michelle Kim
Long & Foster
(202) 223-0212
2 in this area
26 Total Sales
-
Michael Moore

Seller's Agent in 2014
Michael Moore
Compass
(202) 262-7762
10 in this area
108 Total Sales
Map
Source: Bright MLS
MLS Number: DCDC2193196
APN: 0302-0065
- 2234 11th St NW Unit 302
- 2250 11th St NW Unit 304
- 2212 11th St NW Unit 1
- 2250 12th St NW
- 2230 12th St NW
- 2221 13th St NW
- 2127 12th Place NW
- 1231 W St NW
- 2100 11th St NW Unit 306
- 2110 10th St NW Unit 4
- 2101 11th St NW Unit 302
- 914 W St NW
- 1215 V St NW
- 1300 W St NW
- 1317 Florida Ave NW
- 2120 Vermont Ave NW Unit 208
- 2120 Vermont Ave NW Unit 309
- 2120 Vermont Ave NW Unit 411
- 2120 Vermont Ave NW Unit 307
- 2120 Vermont Ave NW Unit 620
