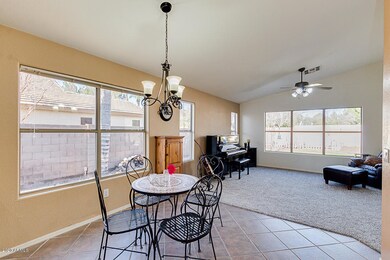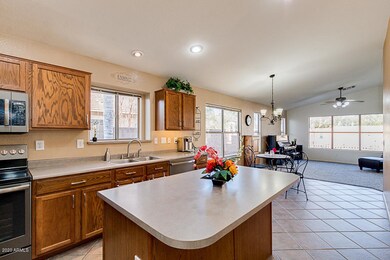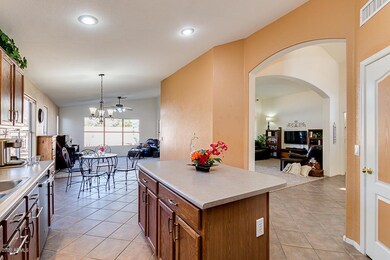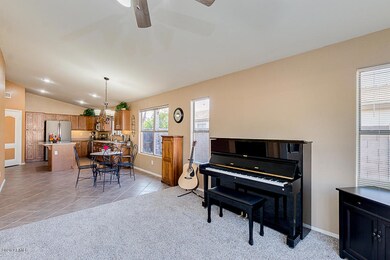
2236 E Saratoga St Gilbert, AZ 85296
East Gilbert NeighborhoodHighlights
- RV Access or Parking
- Vaulted Ceiling
- 2 Car Direct Access Garage
- Finley Farms Elementary School Rated A-
- Covered patio or porch
- Eat-In Kitchen
About This Home
As of July 2025AWESOME HOME! Welcome to this open, split floor plan home located in the highly desirable Finley Farms community! This freshly painted home has plenty of features for you and your guests to enjoy and there's been newer upgraded to the home including an energy-efficient Trane air conditioner, newer roof and more! The kitchen offers plenty of countertop space for meal prep or entertaining guests and looks out into the family room, backyard and includes newer GE space-grey appliances. There's also counter lighting under the upper cabinets. There's a huge master suite and the secondary bedrooms are perfect size for kids or guests... The extra room between can be made into an additional office or game room! Enjoy a glass of wine or read your favorite book in the quiet setting of the home and enjoy your privacy with no backyard neighbors! The 180 degree views from the inside allow easy visibility over the OVERSIZED, low maintenance backyard. There are multiple fruit trees, victory and a side garden. There's a double wide RV gate and the home is permitted for a third driveway to the backyard. Easy walking distance to the elementary school, park and with biking distance to both the middle school and charter schools and is near the Riparian, San Tan mall and theater with easy access to the 202 and 60 freeways. You don't want to miss the opportunity to call this home yours!
Last Agent to Sell the Property
Your Home Sold Guaranteed Realty License #SA026080000 Listed on: 02/13/2020

Home Details
Home Type
- Single Family
Est. Annual Taxes
- $1,593
Year Built
- Built in 1998
Lot Details
- 9,060 Sq Ft Lot
- Block Wall Fence
- Front and Back Yard Sprinklers
- Grass Covered Lot
HOA Fees
- $47 Monthly HOA Fees
Parking
- 2 Car Direct Access Garage
- Garage Door Opener
- RV Access or Parking
Home Design
- Wood Frame Construction
- Tile Roof
- Concrete Roof
- Stucco
Interior Spaces
- 1,877 Sq Ft Home
- 1-Story Property
- Vaulted Ceiling
- Ceiling Fan
- Solar Screens
- Washer and Dryer Hookup
Kitchen
- Eat-In Kitchen
- Electric Cooktop
- Kitchen Island
Flooring
- Carpet
- Tile
Bedrooms and Bathrooms
- 3 Bedrooms
- Primary Bathroom is a Full Bathroom
- 2 Bathrooms
- Dual Vanity Sinks in Primary Bathroom
- Bathtub With Separate Shower Stall
Schools
- Finley Farms Elementary School
- Greenfield Junior High School
- Gilbert High School
Utilities
- Central Air
- Heating Available
- Cable TV Available
Additional Features
- No Interior Steps
- Covered patio or porch
Listing and Financial Details
- Tax Lot 3
- Assessor Parcel Number 309-11-381
Community Details
Overview
- Association fees include ground maintenance
- Vision Community Association, Phone Number (480) 759-4945
- Built by Continental Homes
- Finley Farms South Parcel 13 Subdivision
Recreation
- Community Playground
- Bike Trail
Ownership History
Purchase Details
Home Financials for this Owner
Home Financials are based on the most recent Mortgage that was taken out on this home.Purchase Details
Home Financials for this Owner
Home Financials are based on the most recent Mortgage that was taken out on this home.Purchase Details
Similar Homes in Gilbert, AZ
Home Values in the Area
Average Home Value in this Area
Purchase History
| Date | Type | Sale Price | Title Company |
|---|---|---|---|
| Warranty Deed | $350,000 | Title Alliance Elite Agcy Ll | |
| Warranty Deed | $144,809 | First American Title | |
| Warranty Deed | -- | First American Title |
Mortgage History
| Date | Status | Loan Amount | Loan Type |
|---|---|---|---|
| Open | $272,000 | New Conventional | |
| Previous Owner | $177,500 | New Conventional | |
| Previous Owner | $189,000 | Unknown | |
| Previous Owner | $36,250 | Credit Line Revolving | |
| Previous Owner | $141,000 | Unknown | |
| Previous Owner | $140,464 | New Conventional |
Property History
| Date | Event | Price | Change | Sq Ft Price |
|---|---|---|---|---|
| 07/22/2025 07/22/25 | Sold | $510,000 | 0.0% | $272 / Sq Ft |
| 07/22/2025 07/22/25 | Pending | -- | -- | -- |
| 07/21/2025 07/21/25 | For Sale | $510,000 | +45.7% | $272 / Sq Ft |
| 04/08/2020 04/08/20 | Sold | $350,000 | -1.1% | $186 / Sq Ft |
| 02/21/2020 02/21/20 | Price Changed | $354,000 | +2.6% | $189 / Sq Ft |
| 02/20/2020 02/20/20 | Pending | -- | -- | -- |
| 02/13/2020 02/13/20 | For Sale | $345,000 | -- | $184 / Sq Ft |
Tax History Compared to Growth
Tax History
| Year | Tax Paid | Tax Assessment Tax Assessment Total Assessment is a certain percentage of the fair market value that is determined by local assessors to be the total taxable value of land and additions on the property. | Land | Improvement |
|---|---|---|---|---|
| 2025 | $1,707 | $23,179 | -- | -- |
| 2024 | $1,719 | $22,075 | -- | -- |
| 2023 | $1,719 | $38,610 | $7,720 | $30,890 |
| 2022 | $1,668 | $29,500 | $5,900 | $23,600 |
| 2021 | $1,758 | $27,900 | $5,580 | $22,320 |
| 2020 | $1,726 | $25,870 | $5,170 | $20,700 |
| 2019 | $1,593 | $23,800 | $4,760 | $19,040 |
| 2018 | $1,549 | $22,000 | $4,400 | $17,600 |
| 2017 | $1,497 | $20,480 | $4,090 | $16,390 |
| 2016 | $1,547 | $19,800 | $3,960 | $15,840 |
| 2015 | $1,395 | $18,830 | $3,760 | $15,070 |
Agents Affiliated with this Home
-
Jacquie Jacobs

Seller's Agent in 2025
Jacquie Jacobs
Citiea
(480) 720-3950
54 Total Sales
-
Carol A. Royse

Seller's Agent in 2020
Carol A. Royse
Your Home Sold Guaranteed Realty
(480) 576-4555
5 in this area
987 Total Sales
-
Patrisha Leybovich
P
Buyer's Agent in 2020
Patrisha Leybovich
HomeSmart
(419) 302-1564
13 Total Sales
Map
Source: Arizona Regional Multiple Listing Service (ARMLS)
MLS Number: 6036700
APN: 309-11-381
- 2281 E Saratoga St
- 2337 E Pinto Dr
- 2092 E Smoke Tree Rd
- 2244 E Rawhide St
- 2111 E Rawhide St
- 4073 E Amoroso Dr
- 2551 E Saratoga St
- 952 S Canal Dr
- 2265 E Manor Dr
- 2056 E San Tan Ct
- 2319 E San Tan Dr
- 1865 E Pinto Dr
- 2633 E Brooks St
- 2541 E Stottler Dr
- 2058 E Marlene Dr
- 1785 E Sereno Dr
- 2476 E Marlene Dr
- 2621 E Stottler Dr
- 652 S Bahama Dr
- 1712 E Saratoga St






