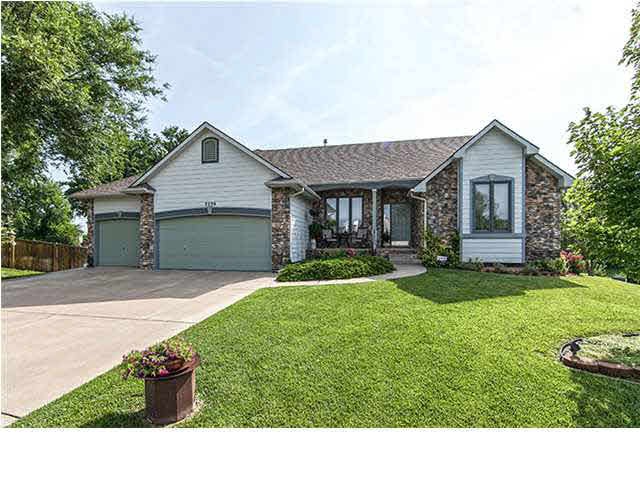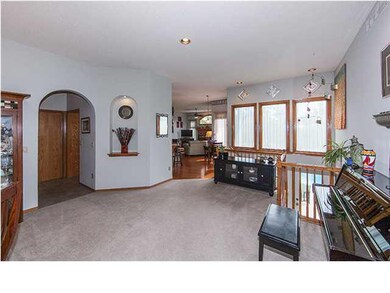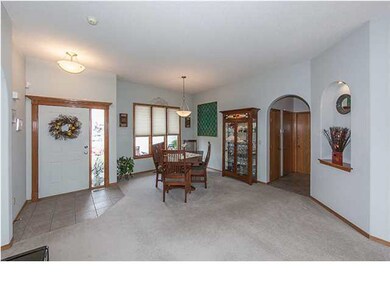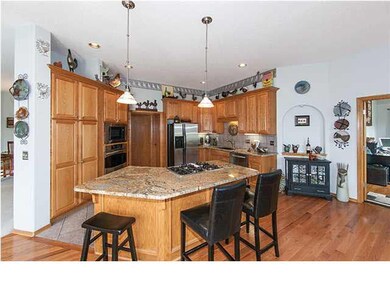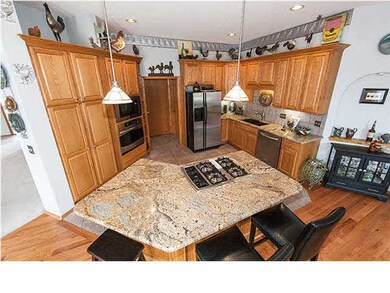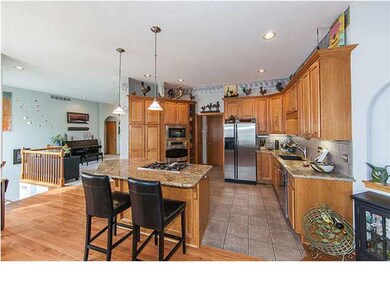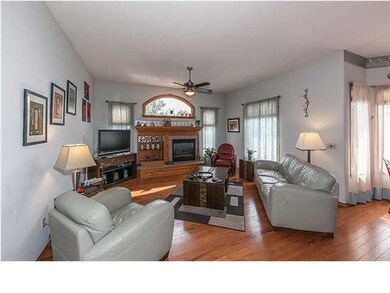
Highlights
- In Ground Pool
- Community Lake
- Multiple Fireplaces
- 0.56 Acre Lot
- Deck
- Stream or River on Lot
About This Home
As of November 2021Welcome Home! This exceptional, custom, one owner ranch at the end of the culdesac is all ready for you to move right into and features a great open floor plan for easy entertaining. Notice the 10 foot high ceilings, delightful living room with large window to bring in the natural light, decorative nook, formal and informal dining areas, and beautiful granite fully applianced kitchen with island. Enjoy the breakfast bar, gas range, two pantries, under cabinet lighting, and built-in decorative shelving. Families will love how the kitchen is open to the hearth room with gas fireplace and large windows. This fabulous home features two master suites...one boasts a large picture window overlooking the gorgeous backyard, trayed ceiling with ceiling fan, a walk-in closet with built-ins plus another closet! Also there is a private bathroom with whirlpool tub, recently updated tile shower, and his and her vanities. The 2nd master suite features a light and bright bedroom with closet, large windows, ceiling fan, and private bathroom. The joining room could be a living room area, office or sunroom and includes French doors to an oversized private deck looking out to the lush and landscaped yard. It is perfectly private enough for a guest suite or mother-ins-laws quarters! The finished basement features mid-level walkout to the patio, large rec room with fireplace and built-in glass front cabinets to display your favorite art pieces. The game area (that is now being used as a sewing area) has large viewout windows. Also downstairs, there is a bedroom, a full bathroom, and ample storage space. Artists will love this hobby/craft room with built-in desk, cabinets, sink, large viewout window, and door out to the patio...could be potentially be a fourth bedroom! Sit back and relax out in this peaceful east facing backyard while swimming in the inground pool. Other outdoor amenities include wrought iron fencing, lots of trees and landscaping with many perennials, storage shed and view of the creek! Sellers bought the lot behind for added privacy and it would also make a wonderful vegetable garden area! Truly a must see!
Last Agent to Sell the Property
Reece Nichols South Central Kansas License #00014218 Listed on: 07/02/2014

Last Buyer's Agent
DONNA MILLER
Reece Nichols South Central Kansas License #SP00052689
Home Details
Home Type
- Single Family
Est. Annual Taxes
- $4,096
Year Built
- Built in 2000
Lot Details
- 0.56 Acre Lot
- Cul-De-Sac
- Wrought Iron Fence
- Sprinkler System
- Wooded Lot
HOA Fees
- $13 Monthly HOA Fees
Home Design
- Ranch Style House
- Frame Construction
- Composition Roof
Interior Spaces
- Vaulted Ceiling
- Ceiling Fan
- Multiple Fireplaces
- Gas Fireplace
- Family Room
- Formal Dining Room
- Game Room
- Wood Flooring
Kitchen
- Breakfast Bar
- Oven or Range
- <<microwave>>
- Dishwasher
- Kitchen Island
- Disposal
Bedrooms and Bathrooms
- 3 Bedrooms
- Split Bedroom Floorplan
- En-Suite Primary Bedroom
- Walk-In Closet
- Dual Vanity Sinks in Primary Bathroom
- <<bathWithWhirlpoolToken>>
- Separate Shower in Primary Bathroom
Laundry
- Laundry Room
- Laundry on main level
Finished Basement
- Walk-Out Basement
- Basement Fills Entire Space Under The House
- Bedroom in Basement
- Finished Basement Bathroom
- Basement Storage
Parking
- 3 Car Attached Garage
- Garage Door Opener
Pool
- In Ground Pool
- Spa
Outdoor Features
- Stream or River on Lot
- Deck
- Covered patio or porch
- Outdoor Storage
- Rain Gutters
Schools
- Tanglewood Elementary School
- Derby Middle School
- Derby High School
Utilities
- Humidifier
- Forced Air Heating and Cooling System
- Heating System Uses Gas
Community Details
Overview
- Association fees include gen. upkeep for common ar, recreation facility
- Timberleaf Subdivision
- Community Lake
- Greenbelt
Recreation
- Community Playground
Ownership History
Purchase Details
Home Financials for this Owner
Home Financials are based on the most recent Mortgage that was taken out on this home.Purchase Details
Home Financials for this Owner
Home Financials are based on the most recent Mortgage that was taken out on this home.Purchase Details
Similar Homes in Derby, KS
Home Values in the Area
Average Home Value in this Area
Purchase History
| Date | Type | Sale Price | Title Company |
|---|---|---|---|
| Warranty Deed | -- | Security 1St Title Llc | |
| Warranty Deed | -- | Sec 1St | |
| Warranty Deed | -- | Security Abstract & Title Co |
Mortgage History
| Date | Status | Loan Amount | Loan Type |
|---|---|---|---|
| Open | $100,000 | New Conventional | |
| Open | $331,200 | New Conventional | |
| Closed | $130,000 | Future Advance Clause Open End Mortgage | |
| Previous Owner | $236,000 | New Conventional |
Property History
| Date | Event | Price | Change | Sq Ft Price |
|---|---|---|---|---|
| 11/05/2021 11/05/21 | Sold | -- | -- | -- |
| 10/06/2021 10/06/21 | Pending | -- | -- | -- |
| 10/05/2021 10/05/21 | For Sale | $339,900 | +7.9% | $92 / Sq Ft |
| 11/14/2014 11/14/14 | Sold | -- | -- | -- |
| 08/27/2014 08/27/14 | Pending | -- | -- | -- |
| 07/02/2014 07/02/14 | For Sale | $315,000 | -- | $85 / Sq Ft |
Tax History Compared to Growth
Tax History
| Year | Tax Paid | Tax Assessment Tax Assessment Total Assessment is a certain percentage of the fair market value that is determined by local assessors to be the total taxable value of land and additions on the property. | Land | Improvement |
|---|---|---|---|---|
| 2025 | $6,473 | $48,979 | $10,005 | $38,974 |
| 2023 | $6,473 | $43,217 | $7,889 | $35,328 |
| 2022 | $5,669 | $39,699 | $7,441 | $32,258 |
| 2021 | $5,684 | $39,354 | $5,141 | $34,213 |
| 2020 | $5,586 | $38,204 | $5,141 | $33,063 |
| 2019 | $5,160 | $35,237 | $5,141 | $30,096 |
| 2018 | $5,401 | $36,976 | $5,256 | $31,720 |
| 2017 | $4,998 | $0 | $0 | $0 |
| 2016 | $4,715 | $0 | $0 | $0 |
| 2015 | $4,133 | $0 | $0 | $0 |
| 2014 | $5,565 | $0 | $0 | $0 |
Agents Affiliated with this Home
-
Tiffany Wells

Seller's Agent in 2021
Tiffany Wells
Berkshire Hathaway PenFed Realty
(316) 655-8110
248 in this area
370 Total Sales
-
Marsha Allen

Buyer's Agent in 2021
Marsha Allen
RE/MAX Premier
(316) 806-6111
108 in this area
203 Total Sales
-
Cindy Carnahan

Seller's Agent in 2014
Cindy Carnahan
Reece Nichols South Central Kansas
(316) 393-3034
40 in this area
873 Total Sales
-
D
Buyer's Agent in 2014
DONNA MILLER
Reece Nichols South Central Kansas
Map
Source: South Central Kansas MLS
MLS Number: 369859
APN: 233-05-0-31-05-030.00
- 316 E Timber Creek St
- 0 E Timber Lane St
- 1013 N Beau Jardin St
- 2418 E Madison Ave
- 420 N Valley Stream Dr
- 418 N Walnut Creek Dr
- 424 N Walnut Creek Dr
- 407 N Stonegate Cir
- 1125 N Raintree Dr
- 2570 Spring Meadows Ct
- 2576 Spring Meadows Ct
- 2582 Spring Meadows Ct
- 2552 Spring Meadows Ct
- 1718 E Pinion Rd
- 1707 E Cresthill Rd
- 1400 N Hamilton Dr
- 1212 N High Park Dr
- 1300 N Rock Rd
- 626 N Oak Forest Rd
- 1400 N Rock Rd
